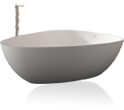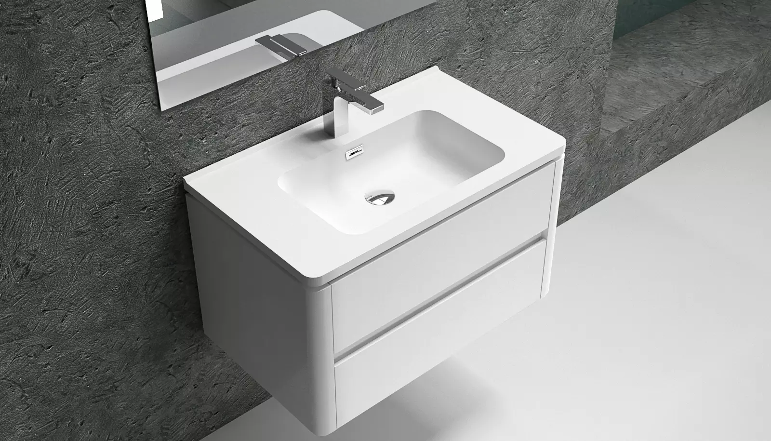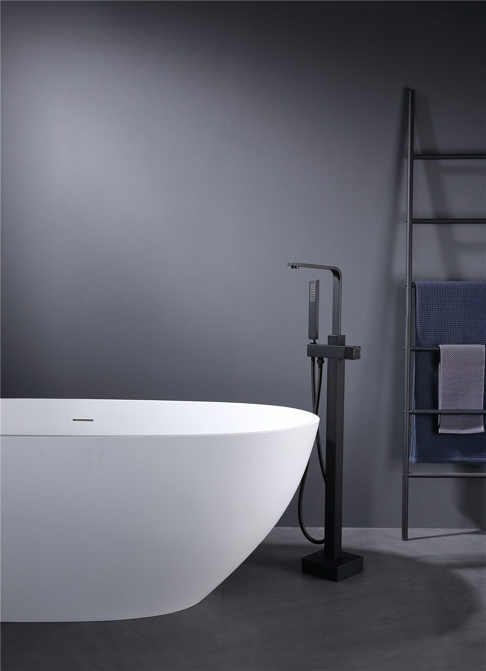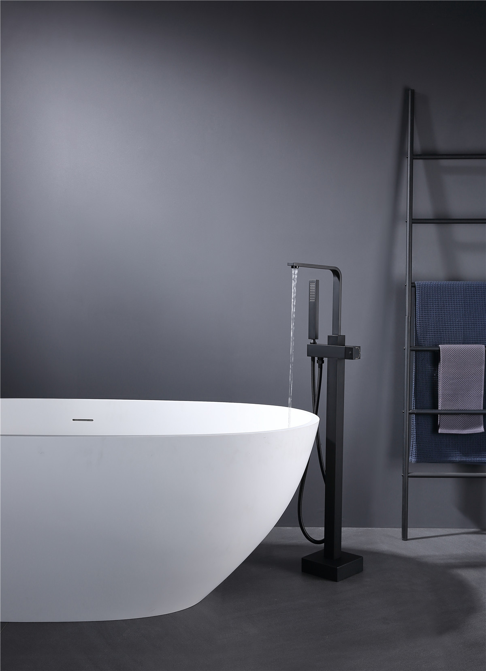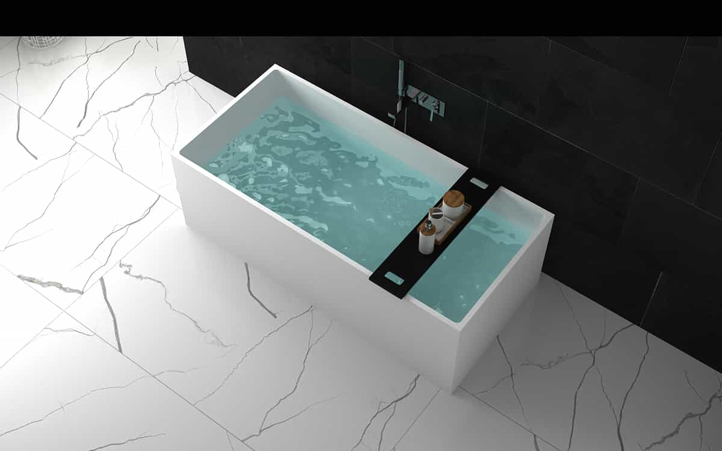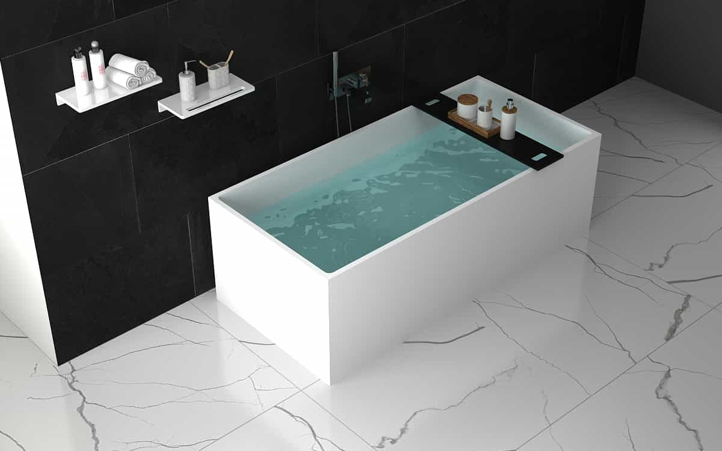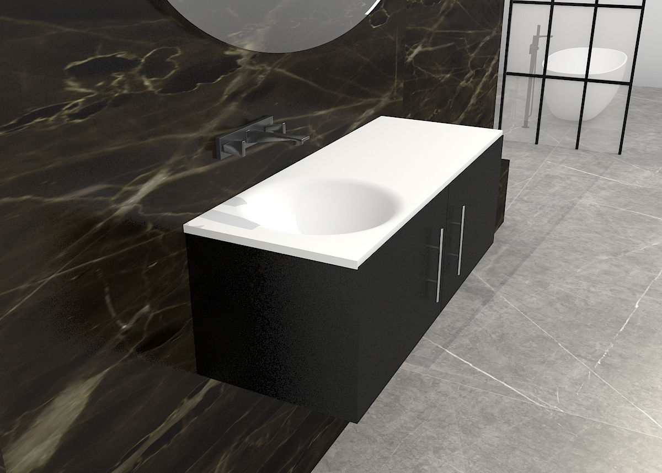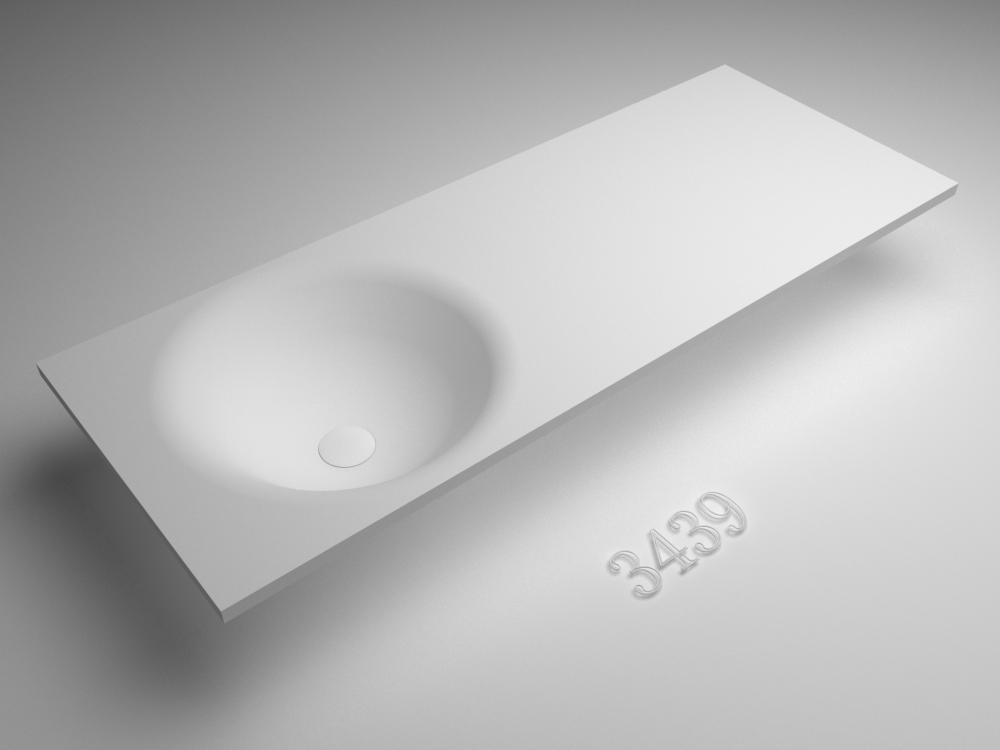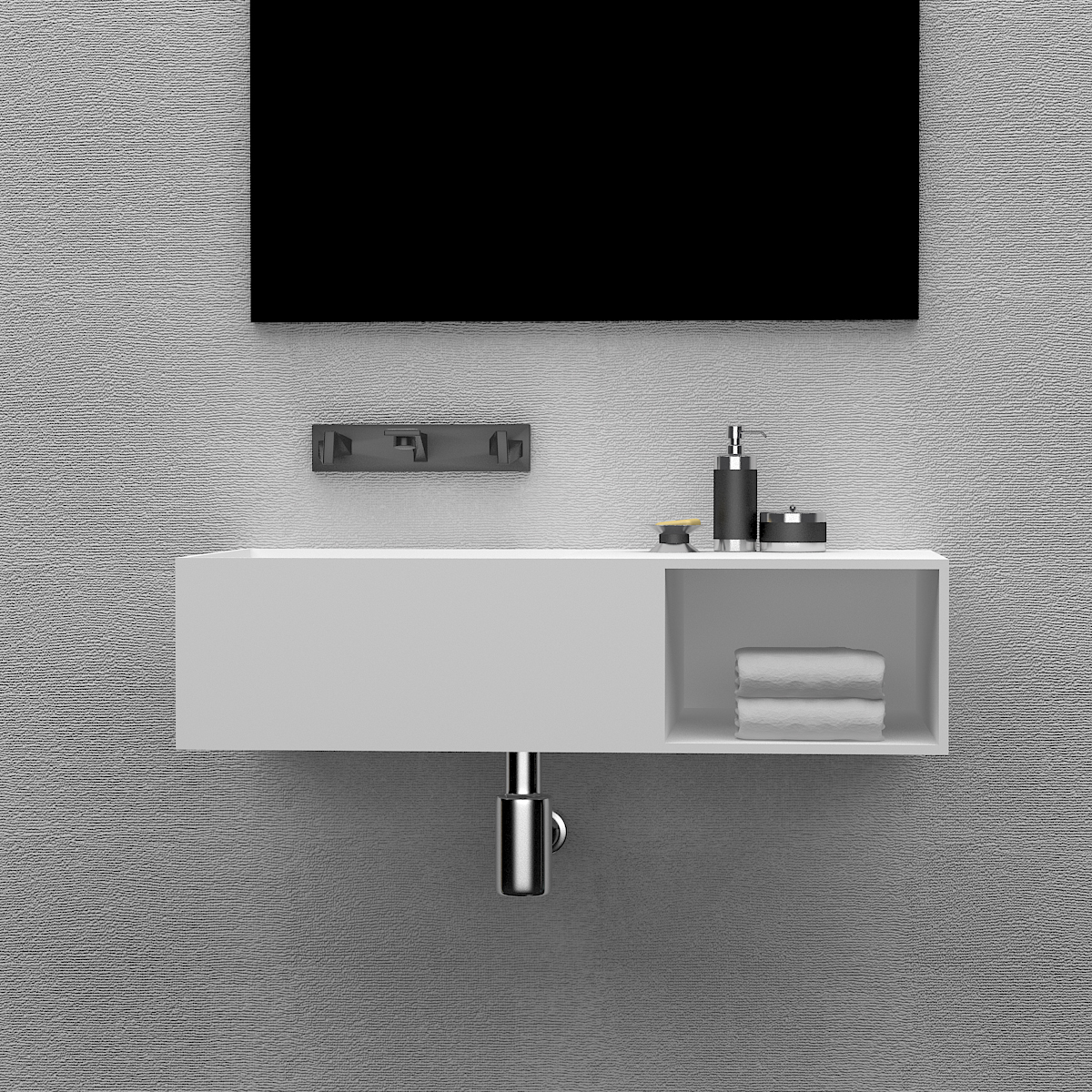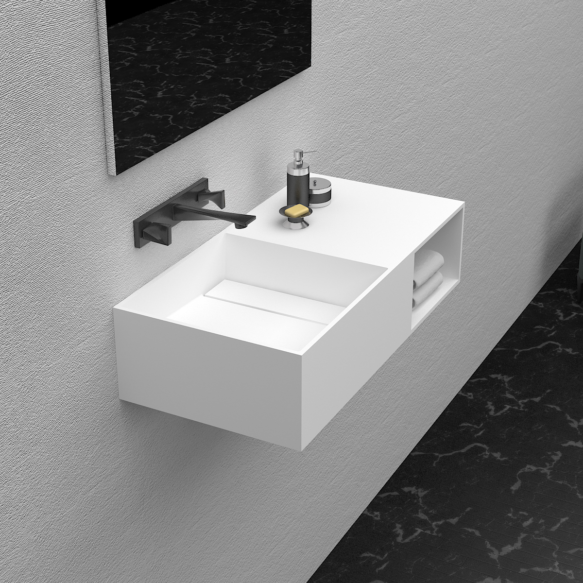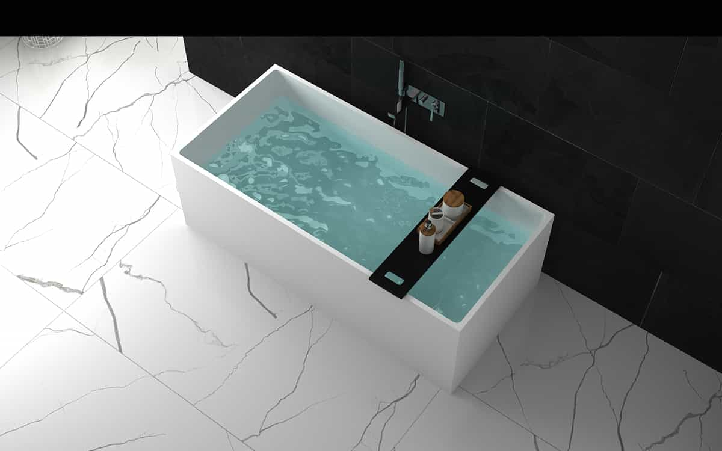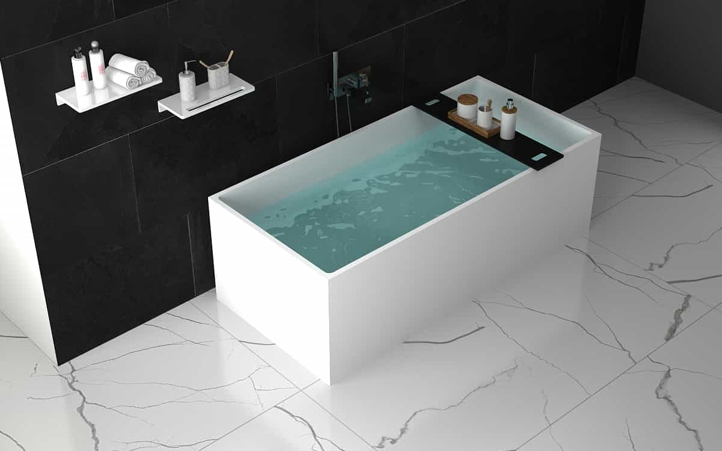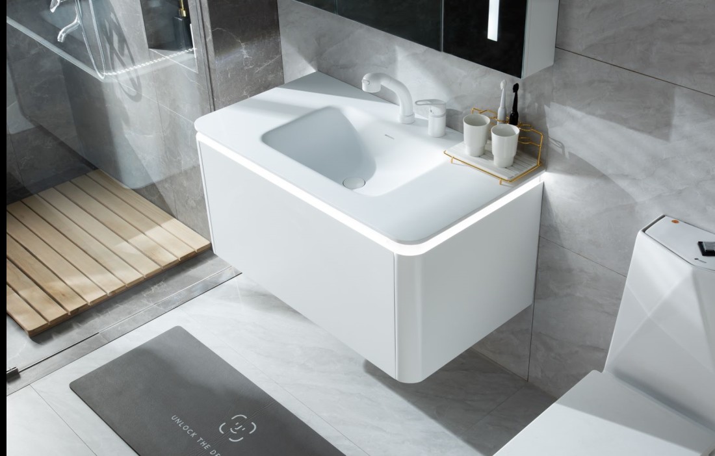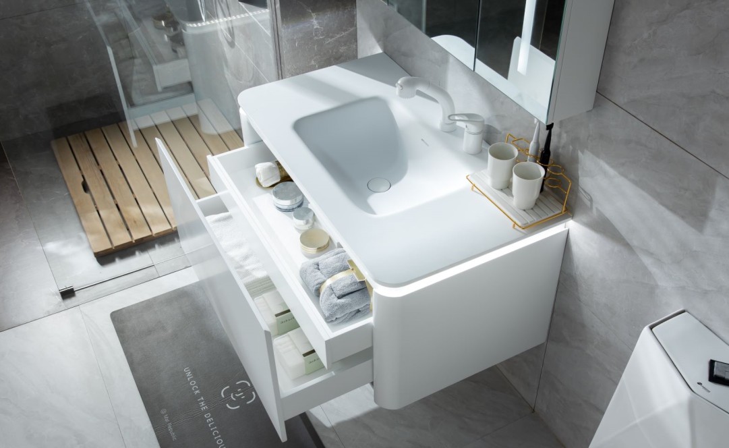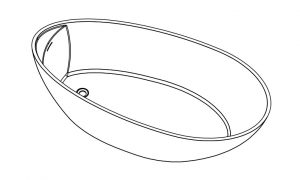
Who doesn’t want to take a long soak in the tub to relieve fatigue?
But, MOST COMMON FAMILY DOES NOT QUITE DARE “INSTALL”, BESIDES HAVE A REQUIREMENT TO THE AREA BESIDES, CLEANNESS IS DONE, WHETHER PRACTICAL IT IS DOUBT, DOES SMALL FAMILY NOT DESERVE TO HAVE BATH CROCK?
Today, Xiaobian and everyone to discuss, small pattern between the bathroom, how to install the bathtub, to enjoy the happiness of private SPA at any time ~
.01
3-5㎡ toilet like Jose next bathtub?
A LOT OF PEOPLE WANT TO INSTALL A BATH CROCK IN TOILET, BUT BECAUSE SMALL SQUARE METRE, TOO CROWDED WAIT FOR A PROBLEM TO BE PERSUADED TO RETREAT, ACTUALLY OTHERWISE, WHETHER INSTALL BATH CROCK, BASICALLY SEE WHETHER YOU NEED REALLY.
Want TO THINK CLEARLY THE LAYOUT MEANS OF TOILET FIRST, BEGIN TO CHOOSE APPROPRIATE BATH CROCK AGAIN, EACH INCH PLACE OF ONESELF TOILET IS USED ON KNIFE EDGE, IN COMPACT AND LIMITED SPACE, THE LIFE THAT GIVES ONESELF A SMALL WORLD.
Toilet space layout
Two SEPARATE MEANS OF LAYOUT USE RATE IS HIGHEST IN SMALL FAMILY MODEL, WET AREA (SHOWER AREA), DRY AREA IS SEPARATED (CLOSESTOOL AREA + STAGE BASIN AREA), AND MOST FAMILIES ARE SMALL FAMILY MODEL, TWO SEPARATE WEI YU MORE APPLICABLE ALSO.
In short, want to Ann bathtub, area is a hard indicator, if less than 3-5 square meters, can only think about it.
Minimum specifications for each bathroom area
According to the minimum use area of each area of the bathroom to calculate, if you want to install the bathtub, the use area is ≥2.5m², or can install the bathtub, don’t say that the place is not enough, mini style why not?
Minimum bathtub size specification
The length of the mini bathtub is 1-1.2 meters, the width is 0.7-0.75 meters, and the area is about 0.7-0.9 meters ², so at least 1.05-1.44 meters ² space should be reserved to fit it.
In this way, the wash basin + toilet + bathtub, about 3m², so, want to install or can install a bathtub, specific to see personal needs, do not blindly follow the trend.
Many people don’t have a bathtub because they don’t think it’s as easy to clean as a shower. In essence, the cost of cleaning up is the same, just different.
. 02
Such as Jose under the bathtub, can dry and wet separation?
Small FAMILY TOILET area IS SCARCE, BESIDES PLUG BELOW BATH CROCK OUTSIDE, ACHIEVE DRY WET TWO SEPARATION EVEN, HOW DO YOU NEED TO DO? Don’t worry. Keep reading.
Freestanding sitting bathtub
If you want a comfortable bath, or you want to sit in the bathtub, then the mini sitting bathtub is definitely the first choice.
Choose right Angle to rely on the bath crock of the wall, bath crock had better be in 1.2 meters below, can save many Spaces; Because VOLUME OF SMALL BATH CROCK IS SMALLER, SHOULD CHOOSE DOUBLE LAYER HEAT PRESERVATION AND THE BATH CROCK WITH STRONG BEARING CAPACITY MORE, ABILITY CAN LET BATH TIME DOES NOT DROP FILE.
Separate bathroom shower and bath design
In many cases, a small square meter bathroom is divided into natural areas, with less than 1 square meter of space in the toilet, wash, shower, and bath areas.
After separating the dry and wet parts of the bathroom, the wet areas are divided into shower and bath areas, which are each one meter square, while the dry area is 0.5 square meters for the toilet and 1.5 square meters for the toilet. The dry area not only solves the problem of dry and wet, but also puts the bathtub in the bathroom.
Shower + bath in one
Some FAMILIES WANT SHOWER TO WANT TO BUBBLE A BATH AGAIN ALREADY, THAT CAN CHOOSE SHOWER + BATH CROCK TO CLOSE 2 FOR ONE MEANS COMPLETELY, SATISFY THE DESIRE IN THE HEART NOT ONLY, STILL CAN RAISE THE APPEARANCE LEVEL OF TOILET.
If the bathroom is between 4.5 and 5m square meters, the bathtub can be 1.3m to 1.6m long and 0.7 wide. The more choices, the more capricious.
In ADDITION TO a bathtub, glass partition, natural moisture and dry area was cut off, achieve simple dry and wet separation, clean when the nozzle is a rush to get done, actually did not imagine the tedious.
The BATHROOM CAN RELY ON THE WINDOW TO WANT TO CHOOSE THE POSITION THAT DEPENDS ON THE WINDOW AS FAR AS POSSIBLE, THIS IS ABOUT TO CONSIDER WHEN BUYING A HOUSE, VENTILATED, DAYLIGHTING PROBLEM, NO MATTER BE BATH CROCK OR SHOWER, VENTILATED IS BENEFICIAL TO REDUCE BACTERIAL BREEDING MORE.
To install the bathtub can also meet the needs of the baby at home to take a bath at any time, eliminating the need to put the bath basin space, but also reduce the confusion of life because the small space is not in place.
.03
Installation Precautions
Bathtub installation can not be ignored, whether it is embedded bathtub or independent bathtub has its own advantages and disadvantages, or according to the whole space and cost to determine, in the installation need to reserve the corresponding sewer pipe, water intake pipe, faucet mouth.
General INDEPENDENT TYPE BATH CROCK CAN MATCH A SMALL CONDUIT, CAN RECEIVE BATH CROCK BOTTOM ARBITRARY POSITION, OTHER RECEIVE WATER MOUTH ALSO SHOULD HAVE DETERMINED AHEAD OF TIME. In THE PROCESS THAT BUYS BATH CROCK, WANT TO CONSULT AND THE CASE THAT DISTINGUISHES EDGE OF SKIRT OF GOOD BATH CROCK, AVOID THE TROUBLE THAT INSTALLS.
Embedded BATH CROCK CAN SOLVE SPACE CRAGLE, MORE TROUBLE, especially IN INSTALLATION PROCESS, SHOULD pay ATTENTION TO PREVENT GLAZE damage.
1. When installing, confirm the horizontal plane of the bathtub installation position, observe the water speed and whether the bathtub is stable
2. Choose the right size bathtub according to the bathroom specifications
3. If there are elderly people at home, handrails can be appropriately added
4. Put glass glue on the place where the bath is in contact with the skirt and the wall to extend the service life
Small square meters of bathroom can still install a bathtub, but also can do dry and wet separation, if you also want a bathtub, quickly take action ~

