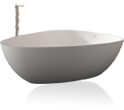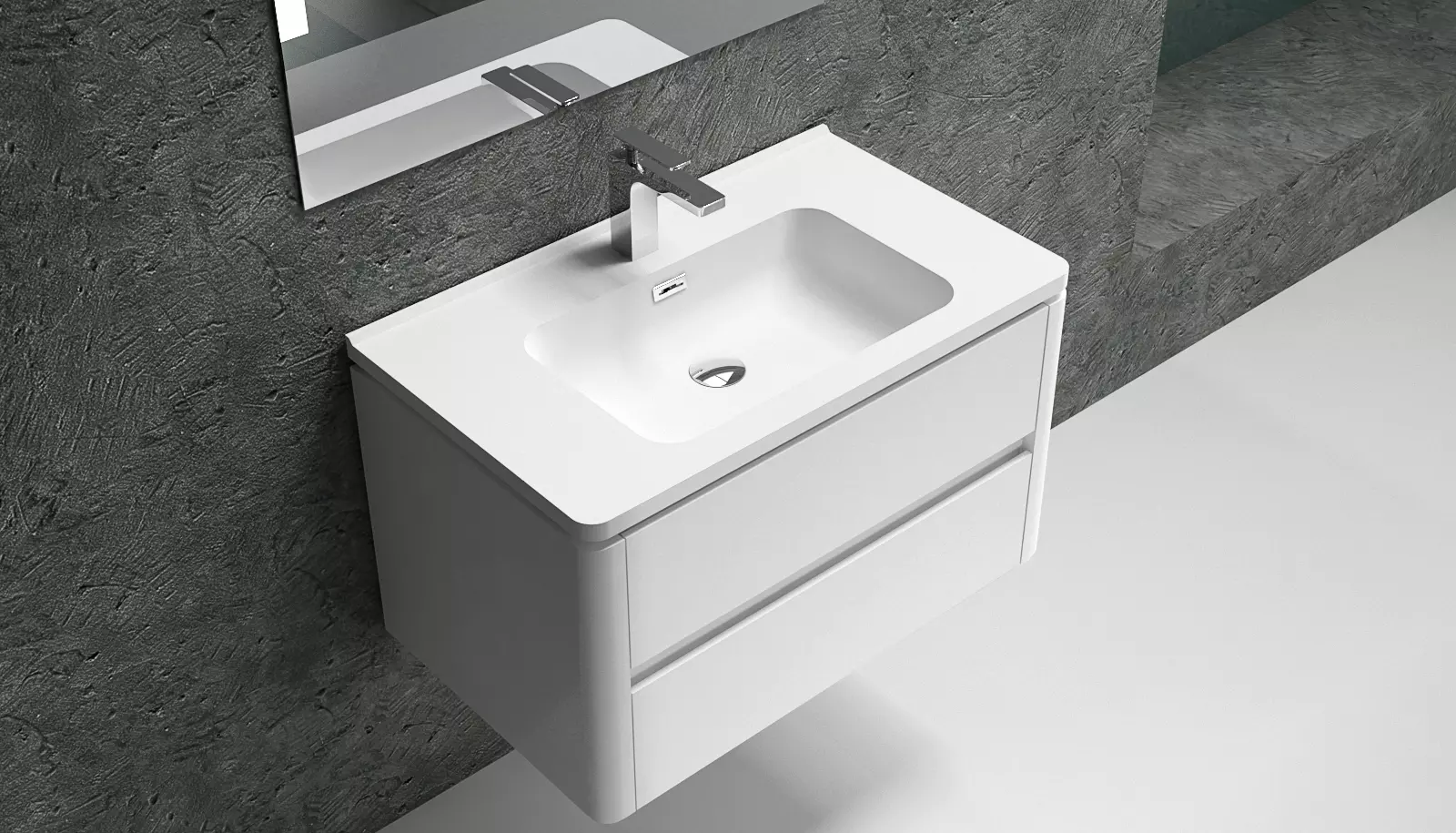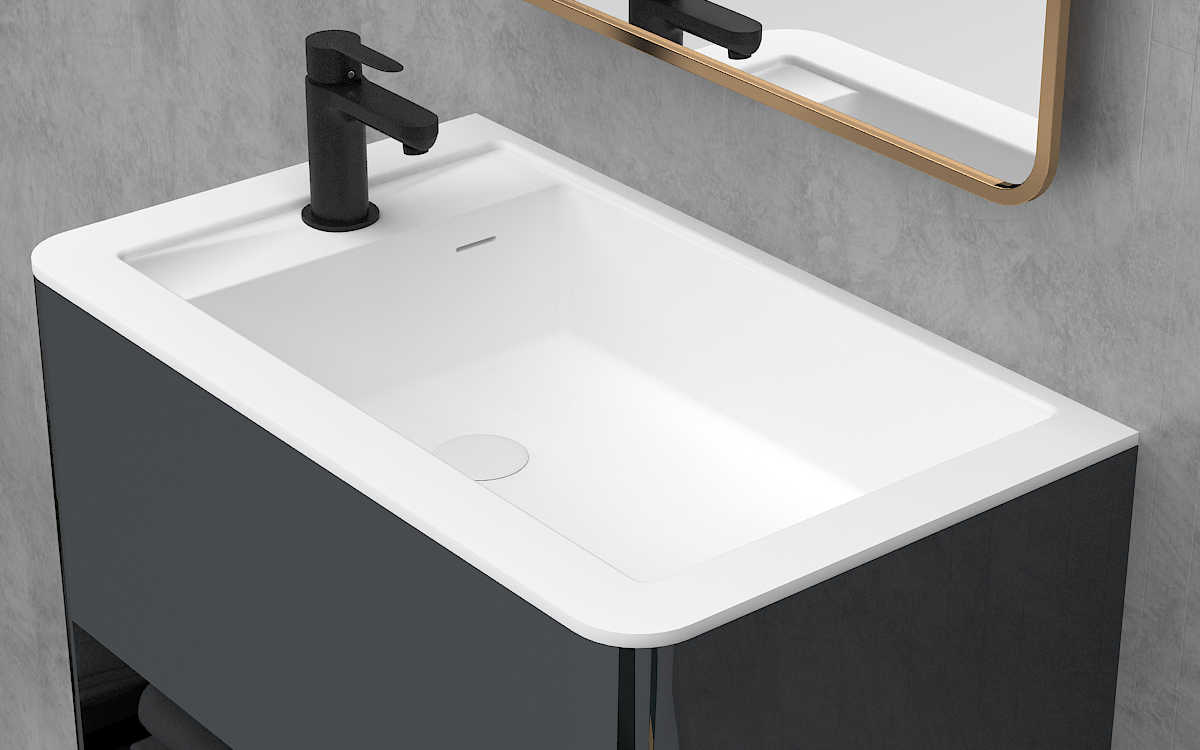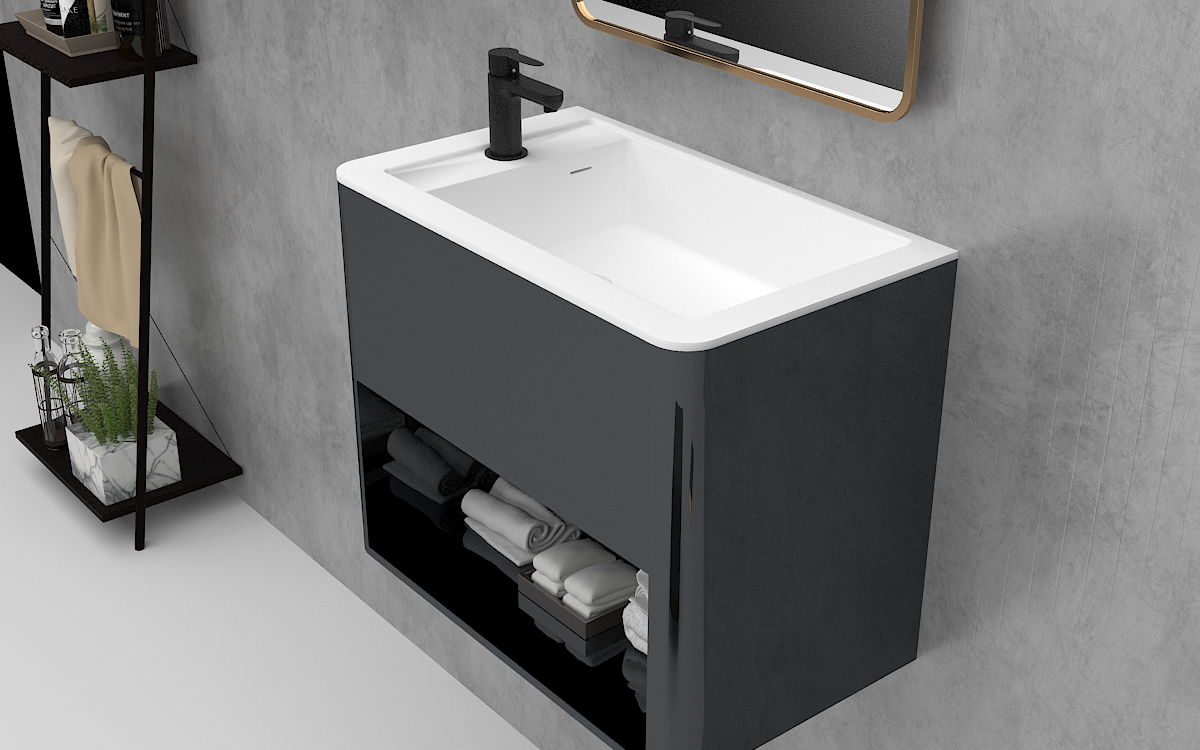
porch
After entering the house, you can see a row of built-in wardrobes on the left side of the entrance, and a shoe-changing stool, clothes rail and full-length mirror on the right side. The door panels of the wardrobe and bathroom are all invisible designs, which are integrated with the surrounding walls, which not only looks neat, but also magnifies the visual effect. The blue wall is matched with the white striped floor tiles, which makes the entrance area extraordinarily refreshing and natural.
bathroom
The bathroom integrates the functions of washing, toileting, showering and laundry. Although the space is not very large, the various functions are well arranged. There is a place to hang and change clothes on the wall, and there is a laundry basket under the sink. The space above the washing machine and toilet is also fully utilized. Looking at it at a glance, it is very refreshing and tidy, and the blue and white tones also give people a very bright feeling.
kitchen
Go straight through the hallway, and the kitchen is in front of you.
The kitchen adopts an L-shaped layout, and all kinds of kitchen appliances are available. The dishwasher, oven, and microwave oven are all hidden in the cabinet under the countertop. There are also range hoods, water filters, coffee machines, and refrigerators. It is very easy to use. Convenient and plenty of storage space. Coupled with the overall blue and white color scheme, the decoration of the entire kitchen area looks full of high-end.
Dining room
Dining room
The dining room is located on the side of the kitchen. A set of four-seater log dining table and chairs is placed against the wall, and a bamboo chandelier hangs above it. On the background wall, there is also a decorative painting with a pattern of distant mountains. The atmosphere of the entire dining area is particularly fresh and natural.
living room
Although the living room and the bedroom are in the same space, they are separated by a hollow bookshelf in the middle, and the functional areas are very clear.
There is no particularly cumbersome design around the living room, only the top of the wall is painted with blue to enhance the layering of the entire space. White walls, matched with gray and wood-colored furniture, look refreshing, natural and warm.
balcony
There is also a balcony outside the living room. Storage areas and work areas are set up on both sides of the balcony, which fully meets the daily functional needs of the homeowner.
bedroom
Finally there is the bedroom. Although there is not much space in the bedroom, there are quite a lot of bedside tables and wardrobes, and the layout is very warm, and the sense of space is very transparent. On the whole, practicality is as good as comfort.
The above is the panoramic effect of this 34 square meter small apartment. For single people, with such a home, life can really be super quality. What do you think?

















