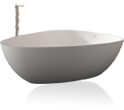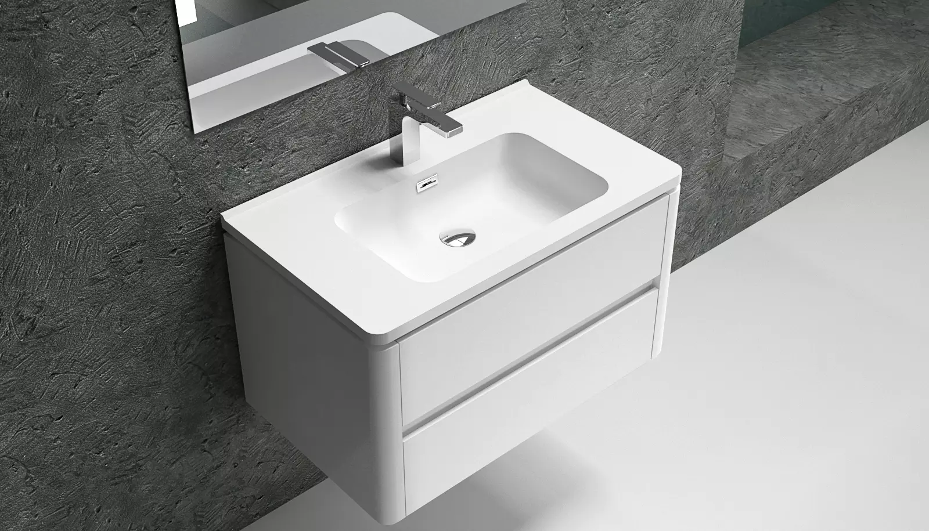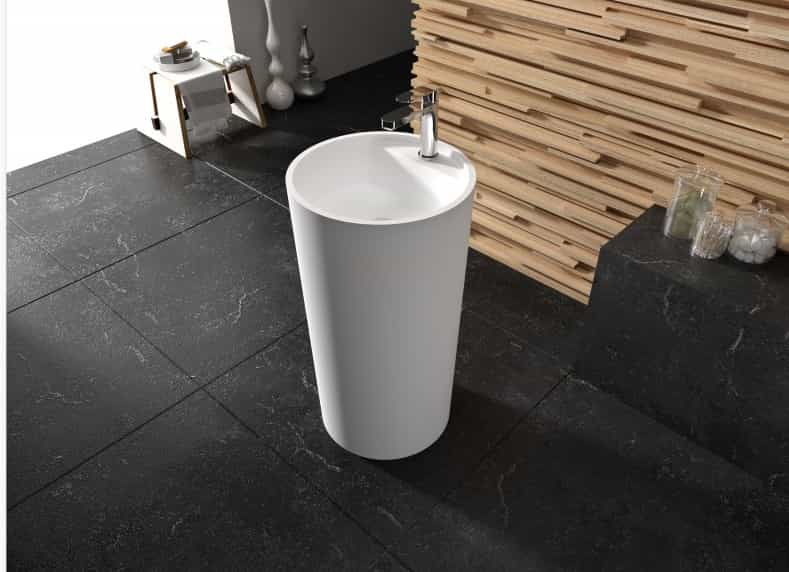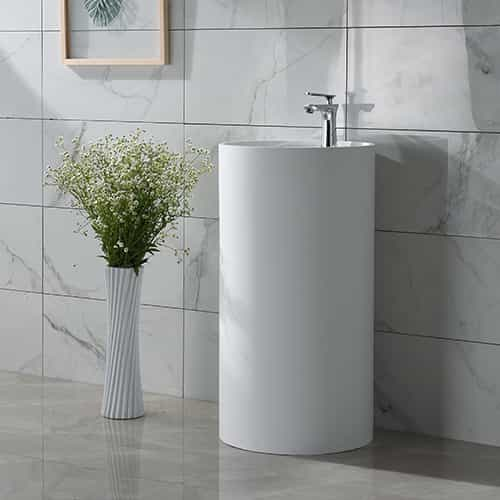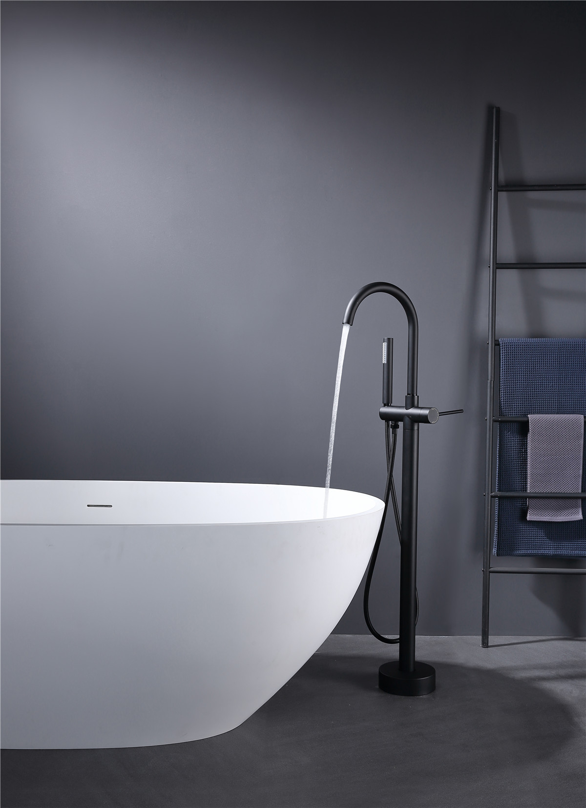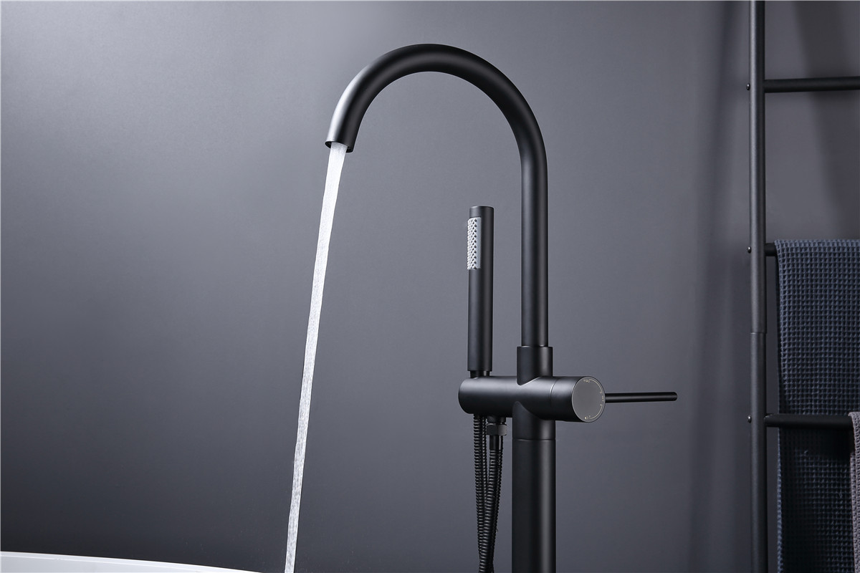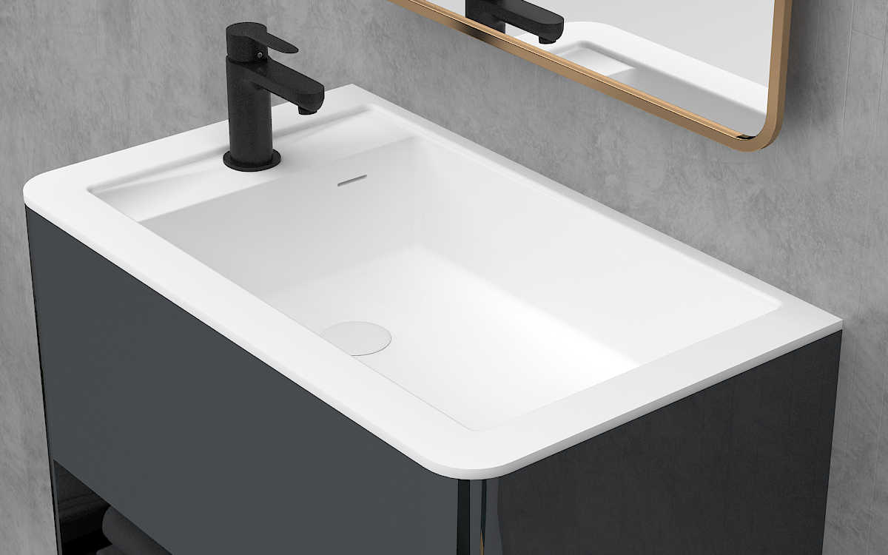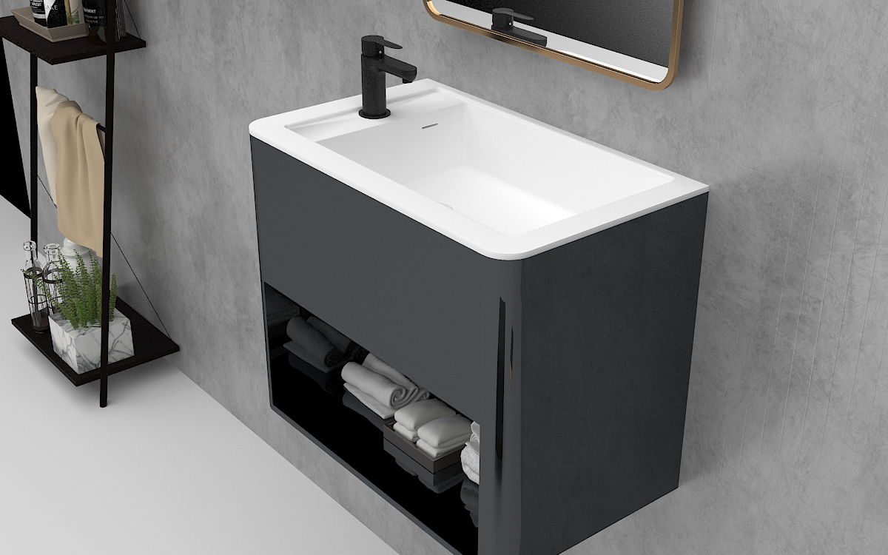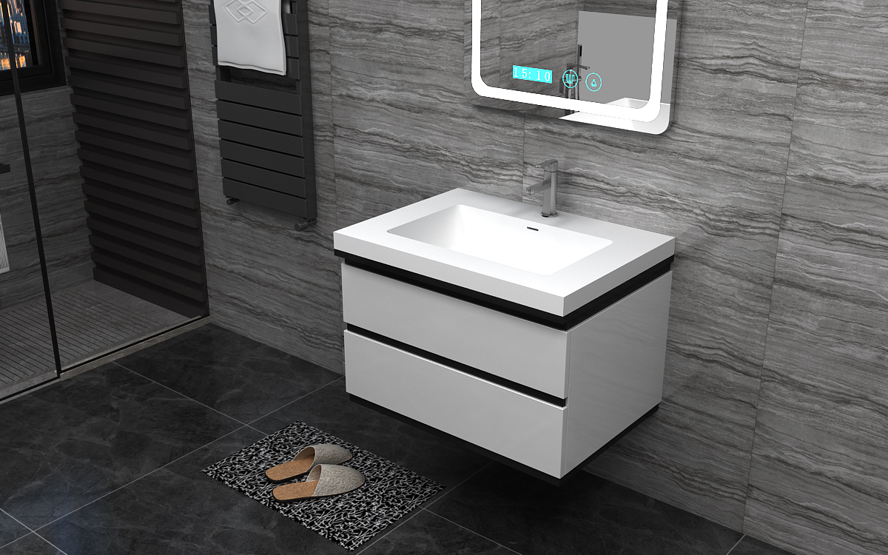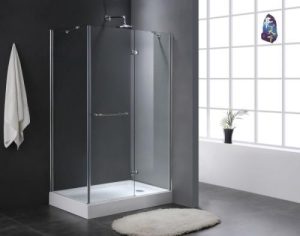
The function of bathroom design shower room
In today’s ever-changing world, people’s pursuit of bathroom culture is becoming more and more intense. It has become a fashion to design a simple and practical shower room in the bathroom. Choosing a high-quality shower room can not only allow us to enjoy the pleasure of showering, but also avoid the tedious cleaning caused by dirty water overflowing. Therefore, on the premise of keeping warm, we should pay more attention to the effect of dry and wet distinction. Elaborately create a series of professionally produced shower rooms, in terms of humanized design and water tightness, it is enough to ensure the dry and wet distinction of your bathroom, and add color to your bathroom life!
Pay attention to the treatment details of wall anti-seepage, water drainage and floor drain
Shower culture is gradually being valued in modern life, and then shows infinite charm and vitality. Decorating the bathroom and creating a romantic life is the highlight of home decoration. A bathroom that has been ingeniously conceived and managed with care, in addition to being pleasing to the eye, please pay attention to the wall Seepage prevention, drainage and floor drain treatment details, do the details well to avoid future troubles.
Treatment of wall anti-seepage – the walls of the rough houses of real estate companies have not been waterproofed. Before the tiles are pasted, a layer of anti-seepage cement should be scraped before the tiles are pasted. The tile joints are treated with wall joints, so that the water in the bathroom can be prevented from penetrating into the outer wall through the brick joints, so as to avoid troubles. Drainage and floor drain treatment—Because the bathroom needs to be deodorant and infectious disease preventive, the state stipulates that the design of the concave pool and gooseneck curved pipe must be designed when building. The bathroom floor has been equipped with a first-level drainage, but once water seeps through the ground or water supply pipe , the entire restroom sink will be filled with dirty water, and the water will permeate or climb over the wall and penetrate into the corner of the room or into the lower floor. Therefore, the second-level drainage pipe opening should be set at the bottom of the concave pool, and the floor tile joints should be scraped with anti-seepage cement on the ground. If the first-level and second-level drainage systems are done well, many troubles will be avoided in the future.
Considerations for Designing a Shower Room
When designing a shower room, first consider the size of the bathroom, choose the layout that is most suitable for your bathroom, and choose frameless or framed products based on your own preferences. Then, the choice of the treatment method for the bottom (using stone basin, stone foundation), comprehensive design for the bathroom window sill, toilet seat, bathtub, wall column, distance from the washbasin and toilet, door opening method, etc., a set of comfortable and pleasant The shower room is the crystallization of perfect design.
The procedure of non-standard shower room
The best way to choose a shower room is to design the appropriate size and bury the corresponding holes in advance before the bathroom is decorated. If the water supply system has been installed and the tiles are pasted, the shower room should be customized. When designing a shower room, you can choose a standard one, or you can make a professional non-standard custom-made according to the actual size of the bathroom. When purchasing a shower room in the building materials market, first of all, you need to have a bathroom structure diagram with clearly marked dimensions for the reference design of the store salesperson , You can also invite professional designers to design on site, draw drawings based on site conditions and your own preferences, confirm that the elements are complete, and then arrange for manufacturers to produce. The production cycle and transportation time of non-standard shower rooms are about 20 days. At that time, professional installation technicians from the manufacturer are required to install them.
The combination of shower room style and bathroom size
According to the size of the bathroom, please choose the appropriate shower room products. Large spaces can be considered from the perspective of comfortable and loose showers, with multiple options, while small spaces must make full use of the area, and it is better to choose some push-pull designs and inward opening designs that do not take up much space. Make full use of the space. When choosing a style, you should also consider the overall effect of the shower and the bathroom. The shape you choose (such as square or arc shape) should be as coordinated as possible with the shape of the washbasin and toilet. Reasonable layout creates a relaxed environment. Please refer to Design advice from shop assistants!

