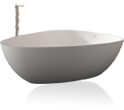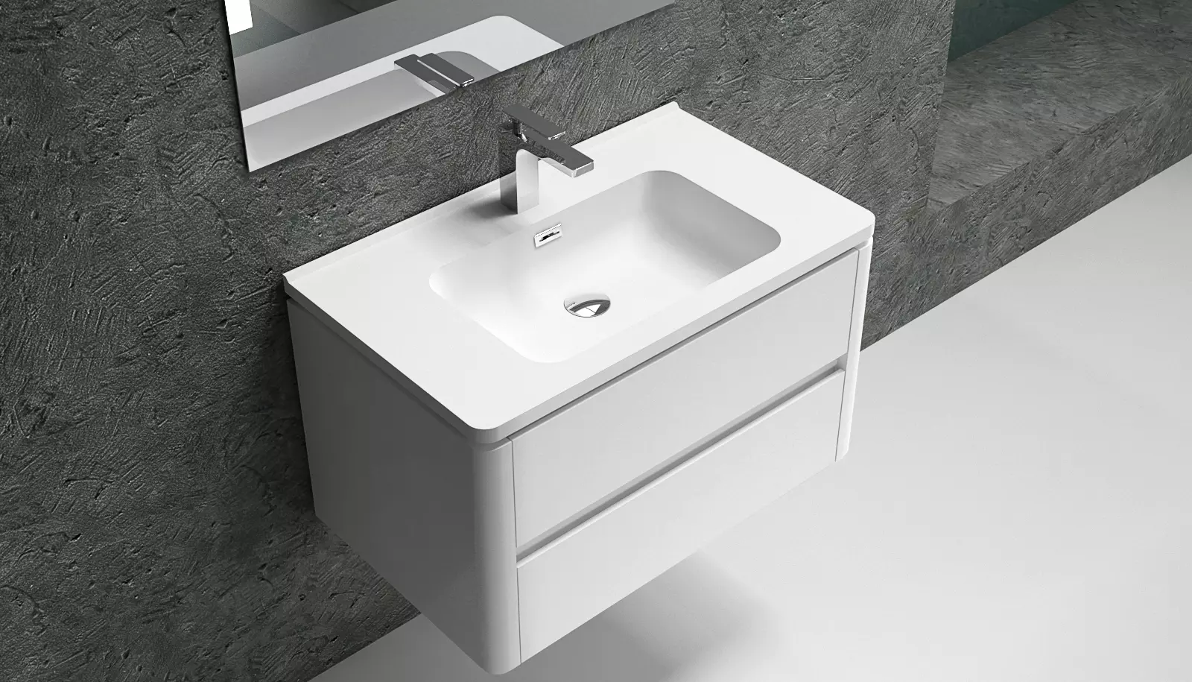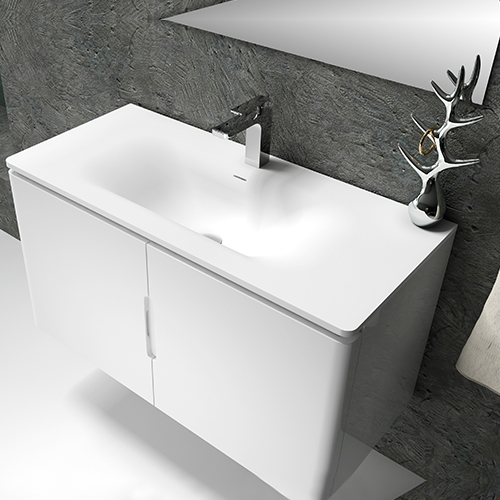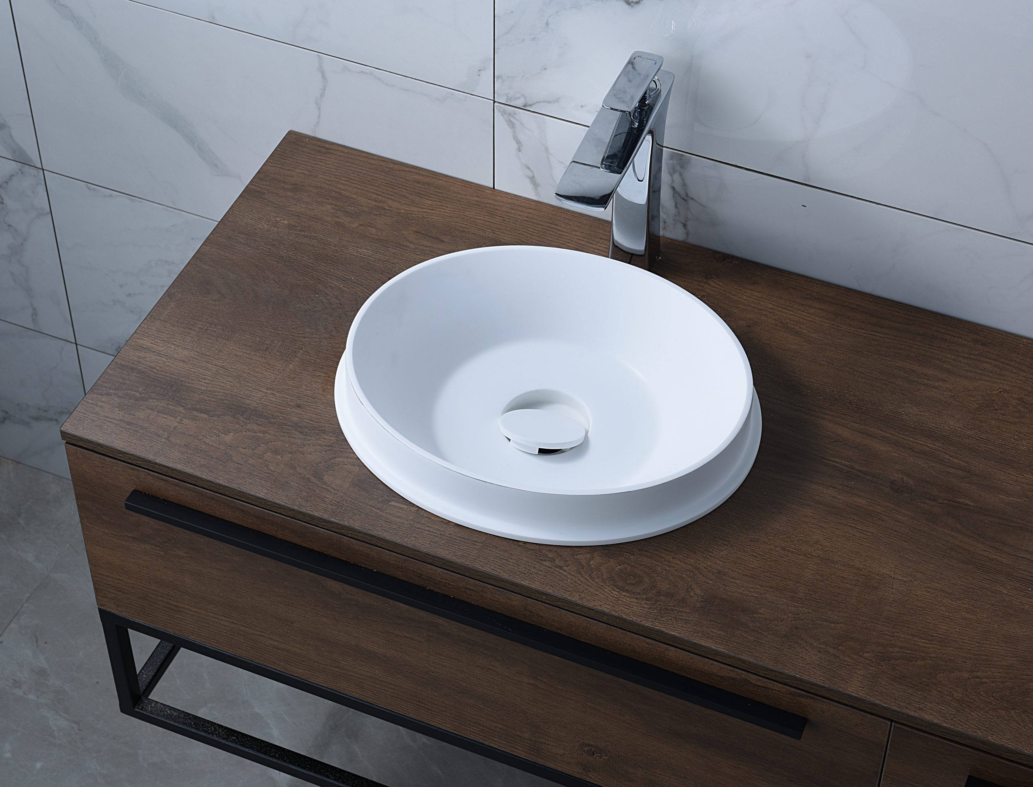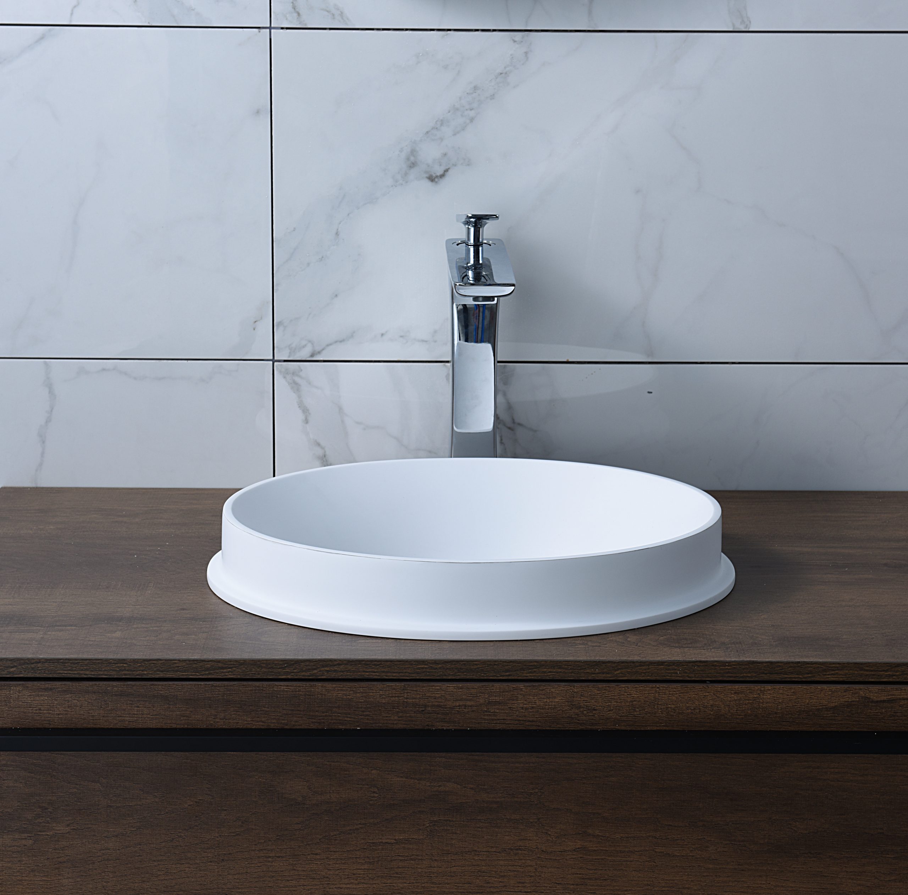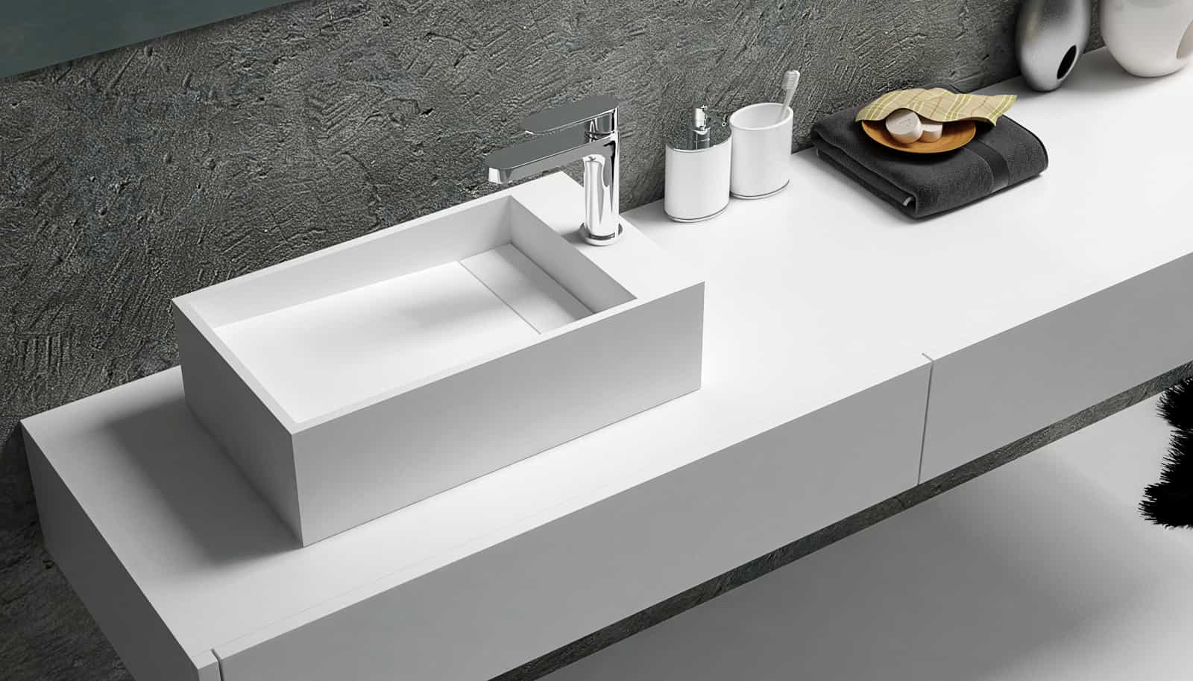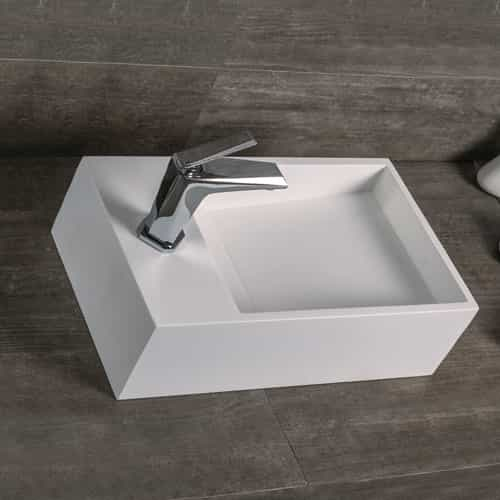
First, how to install the bathroom cabinet
1. Installation of the main cabinet
The installation of the main cabinet of the wall-hanging bathroom first check whether the wall is solid, drill holes on the wall with a hammer drill according to the selected hole position, plug the wall accessories into the hole, and then lock the cabinet and the cover with self-tapping screws, or install expansion screws. After the cabinet is installed, the table basin should be pointed at the wooden swapping yard and adjusted to level.
Floor-to-ceiling bathroom cabinet installation method: the cabinet is placed horizontally, the cabinet limb assembly is screwed on the fixing plate through the double-headed screw, and then the cabinet is placed in the appropriate position, and the cabinet feet are leaned against the outer template as far as possible, so that the cabinet body is balanced. Adjust to level with anchor screws. Place to see if the four feet are smooth. If not on the same level, the cabinet force is not uniform, the line is distorted, not only affect the beauty, but also affect the service life.
2. Installation of bath mirror
The size of the mirror is measured with a tape measure, and then in the appropriate position according to the installation specifications in the wall hole into the wall plug, and then screw into the wall plug to the appropriate depth. According to the two holes on the back of the mirror, it is inserted into the self-tapping screw in the wall. Newspaper is ideal for lens wipes.
Second, precautions for bathroom cabinet installation
Since the installation of the bathroom cabinet is to punch holes in the wall, once installed, it is generally not able to move the position, so confirming the installation position of the bathroom cabinet is a necessary condition before installation.
The installation should be drilled on the wall with a punching drill, so it is important to confirm the pipeline diagram and line diagram before installation. If the water pipe or wire line diagram is broken, part of the wall tile will be pry open, causing unnecessary losses.
The standard installation height of the general bathroom cabinet is 80~85cm, which is calculated from the floor tile to the upper part of the basin, the specific installation height is also determined according to the height and use habits of family members, but in the standard height range is the most appropriate.
Installing the bathroom cabinet yourself needs to be done according to the correct method, and at the same time, pay attention to some places that need attention to avoid problems in later use.

