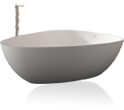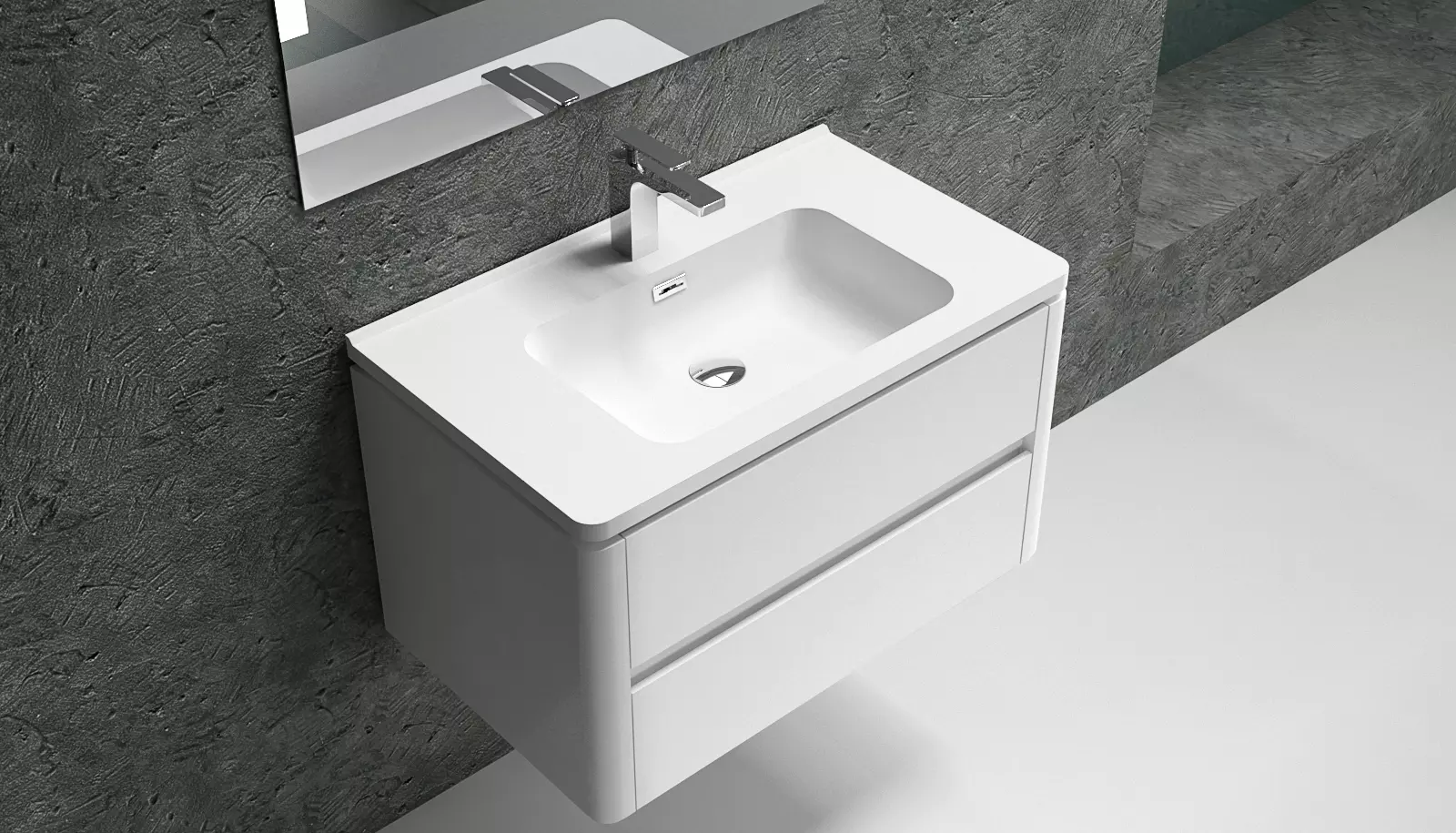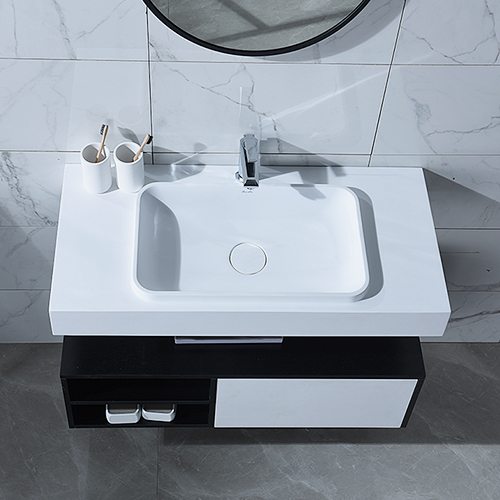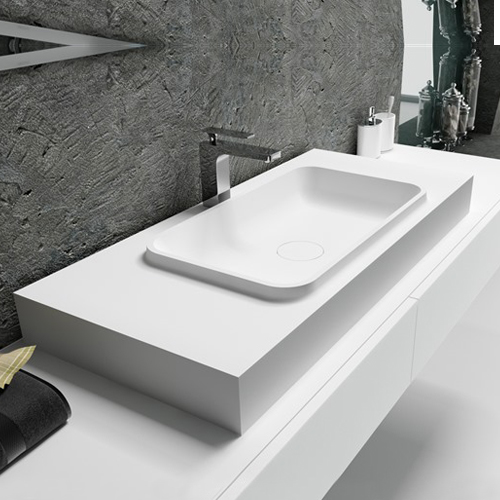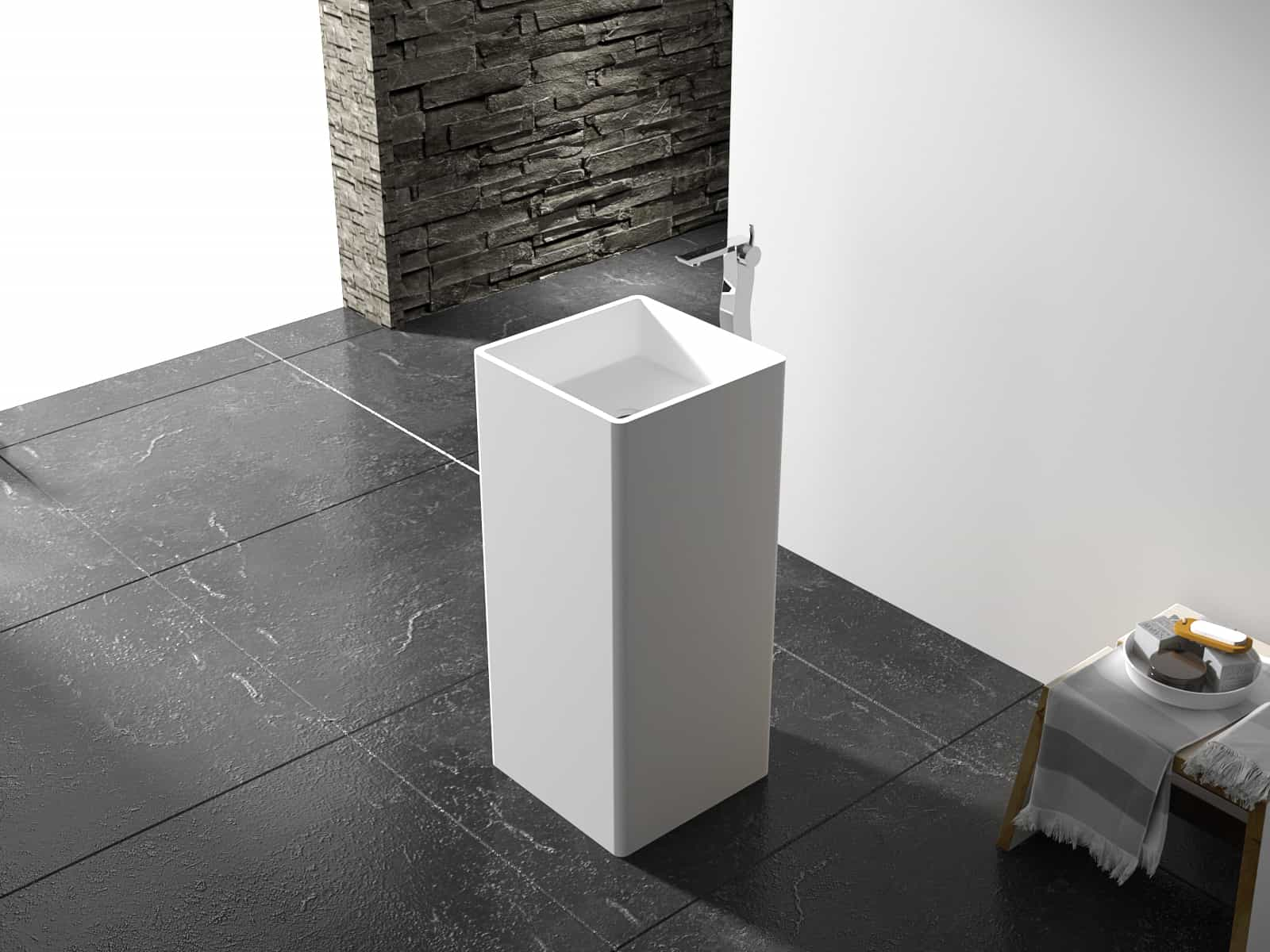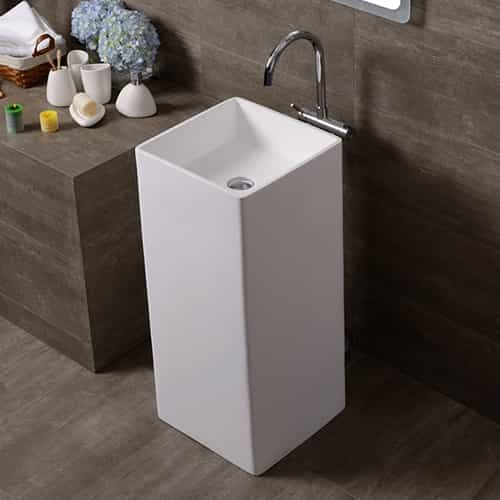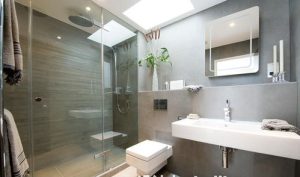
If there is no clear list of bathroom renovation before the bathroom renovation are required to install such a relevant table, it is easy to find some omissions after the renovation, some omissions are easy to make up, such as placing a small box of soap, toothbrush cup, etc., however, some are more difficult or even have to be removed in order to install all, such as the bathroom large electrical switches and sockets or wires, etc., so today is a detailed List the items needed in the bathroom, it is also recommended that owners keep good records so as not to make some low-level mistakes during the renovation.
The bathroom plumbing has up and down pipes, pipes to consider the difference between hot and cold water pipes, but also take into account the solar energy, washing machines and other appliances of the water and water problems, do not wait for the renovation to be completed to find the washing machine no place to water. Of course, if the bathroom is set up to separate wet and dry, then you need to consider reserving a faucet, convenient to wash the mop, cleaning with, or you can also leave this function in the Yangzai balcony.
The general lighting in the bathroom, the choice is incandescent, just to achieve the effect of lighting and not too cumbersome. In the choice of bathroom lighting, the focus should be on water resistance and safety. In the decorative effect, you can choose according to their own preferences, but the lights should not be too much, the installation can not be too low, otherwise prone to accidents. Bathroom ceiling can be based on different shapes, the use of different materials, such as flat roof can be used PVC buckle plate, aluminum buckle plate, plastic aluminum plate, with light steel keel, dome and other art ceiling can be used slightly soft waterproof board, soft board, plastic aluminum plate, but also available colored glass decoration.
Waterproofing the water pipe recess in the bathroom wall This is a problem that we can easily ignore. Construction process in the pipeline, floor drains, etc. through the floor, the waterproofing layer around its hole must be carefully constructed. Buried water pipes in the wall, to achieve a reasonable layout, laying water pipes are bigger than the diameter of the groove, groove plaster round, and then the groove brush polyurethane waterproofing coating.
The bathroom is easy to accumulate moisture, so ventilation is particularly critical. Choose the best open bathroom with windows. If it is a dark bathroom, in order to hygiene not moldy, not hairy, no damp insects crawling everywhere, you can install a power, good performance outside the exhaust fan.
Floor drain water seal height should reach 50mm to keep the gas in the drainage pipe from flooding into the room. The floor drain should be about 10mm below the ground, and the drainage flow should not be too small, otherwise it will easily cause blockage. If the floor drain is rough around, it is easy to hang hair and sludge, causing blockage, and also especially easy to breed bacteria. The opening aperture of the floor drain grate should be controlled between 6 and 8mm, so as to effectively prevent hair, sludge, sand and other dirt from entering the floor drain.
Because bathrooms are considered to be more unclean and private places, they should not be too noticeable. The door of the toilet should not face the front door, the two into a straight line, which is not only unsightly, but also against the way of feng shui, feng shui believes that this will lead to disease, especially from malignant tumors. Even if the bathroom is not facing the front door, it should not be located in a place of attention.

