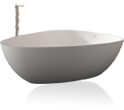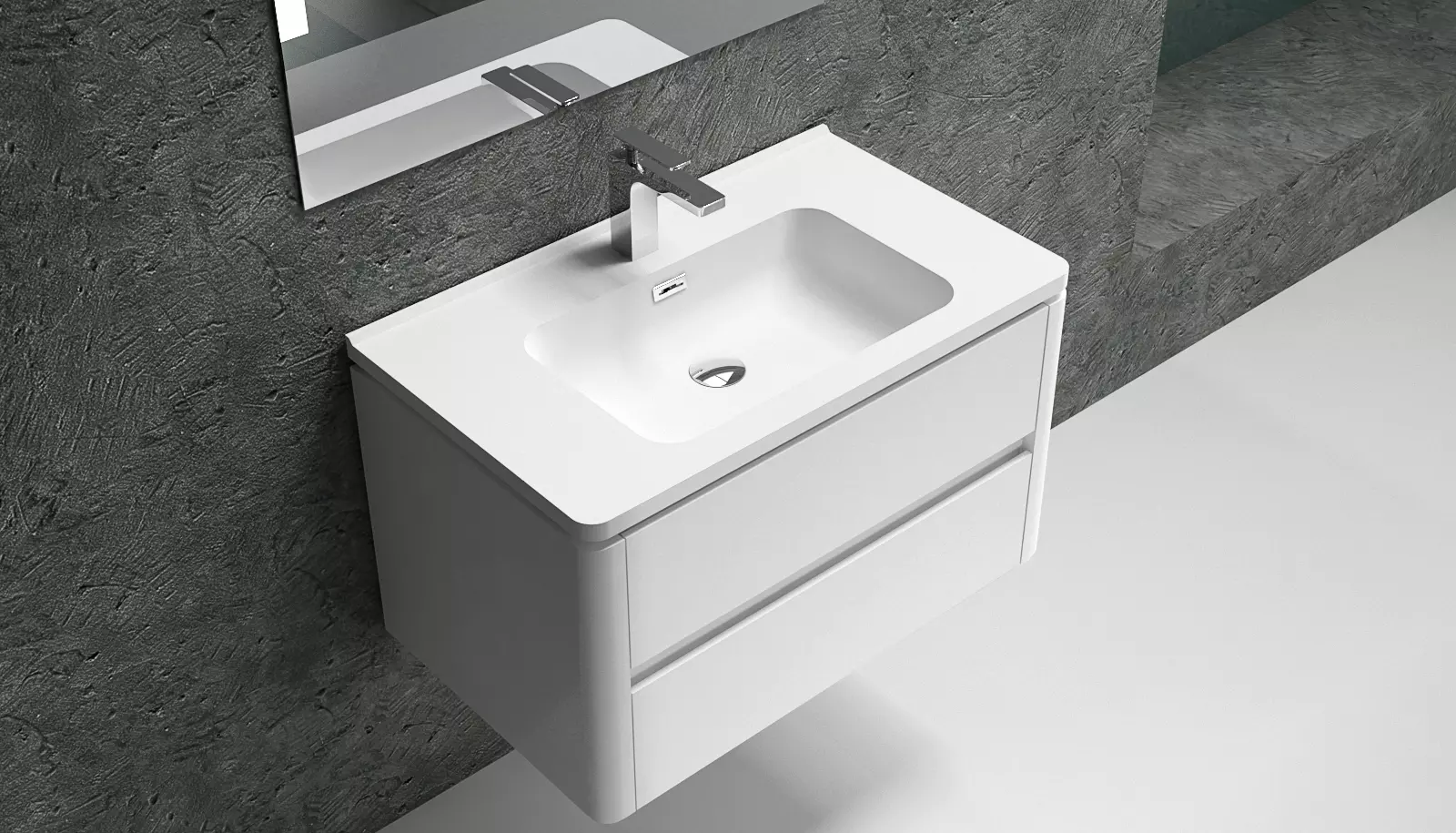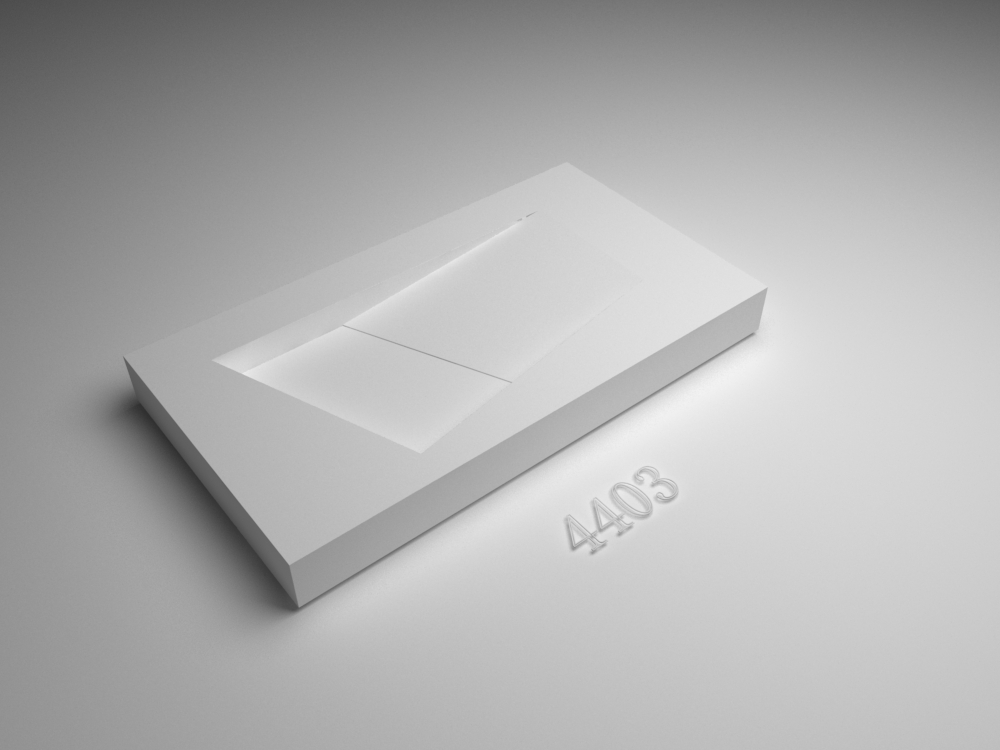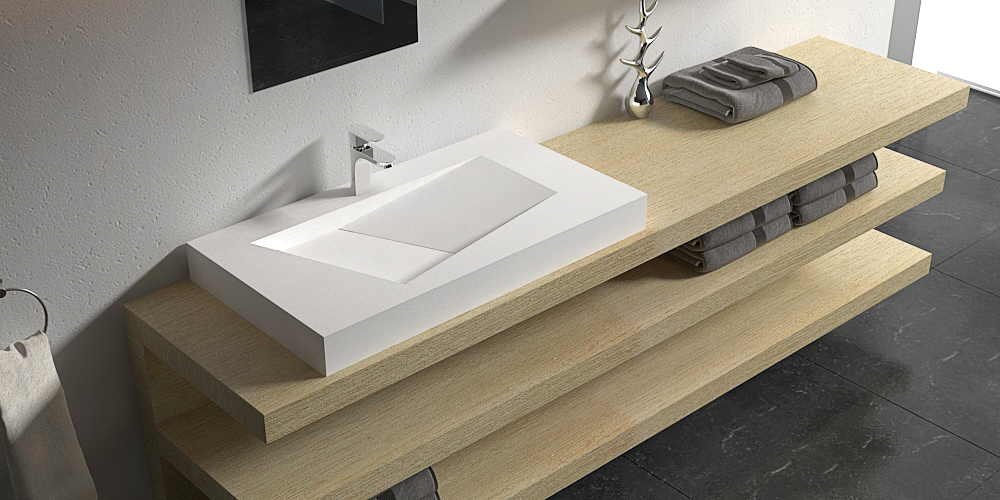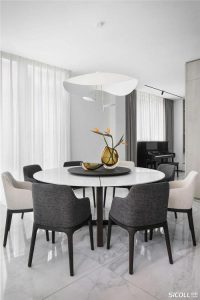
20 square meters of single-storey residence, is for the love of simple leisure style of the owners of the couple carefully built residence, the overall planning in addition to the importance of style, but also need to prepare for the birth of new members in the future, the designer with crisp black and white tones show fashion style, but also have the effect of enlarging space.
Design style: casual;
Housing condition: New house (less than 5 years);
Space area: 20㎡;
Spatial pattern: three rooms;
Main building materials: wood baking paint, wood leather, sunglasses, foam laminating cloth, baking glass;
Show you the house
The number of indoor flat is not large, it is necessary to retain the pattern of 3 rooms and 2 halls, as well as appropriate storage planning, so lifting the sense of cramped space has become an important topic of this renovation. Designers in the cabinet and ceiling design, the use of rounded curved design, from the beginning of the door will have a comfortable feeling. The ceiling of the living room is specially designed to accommodate the suspended air conditioner with smooth lines, which lifts the visual width of the middle part of the living room; Under the TV wall, the soft arc is extended to the entrance shoe cabinet, and the embedded light is added to create a sense of lightness. The wall of the restaurant also enhances the sense of space through the mapping effect of the ink mirror, and the wood-veneer molding panel on both sides of the mirror is sympathetically decorated. On the right side, the entrance and exit of the hidden door of the kitchen is cleverly isolated from the smoke and the sense of awkwardness in the kitchen. In addition, the master bedroom has a beam column on the left, and a good storage plan and dresser on the right, so that the overall vision becomes balanced. The children’s room reserved for the future is also integrated with storage and reading areas to create multiple functional functions.
Master’s favorite
The storage plan of the master bedroom is very complete, the designer combines the wardrobe with the dirty wardrobe and makeup table, so that the storage cabinet is integrated, showing a rich and diverse function, but also maintain the fresh texture of life.

