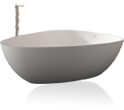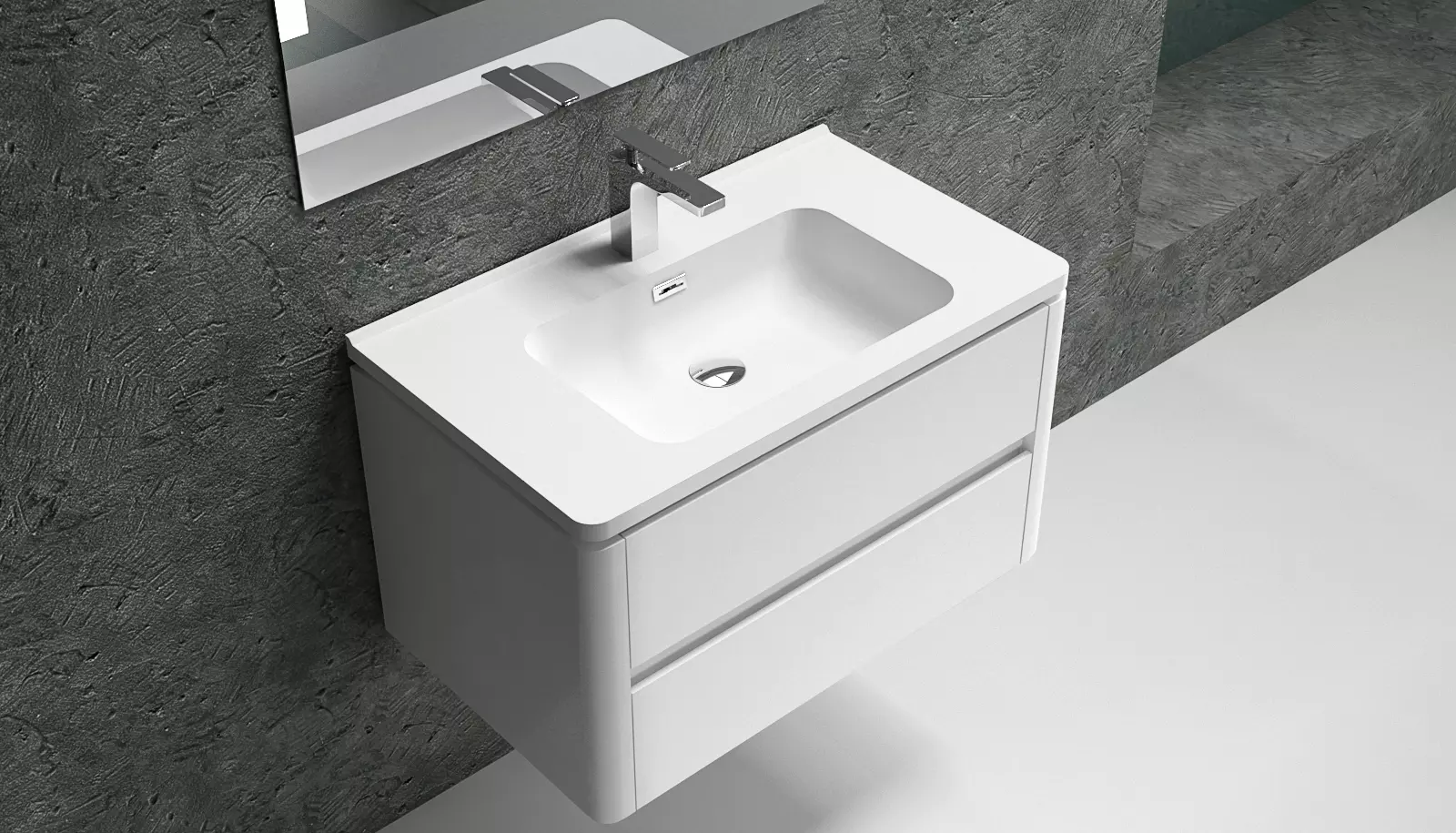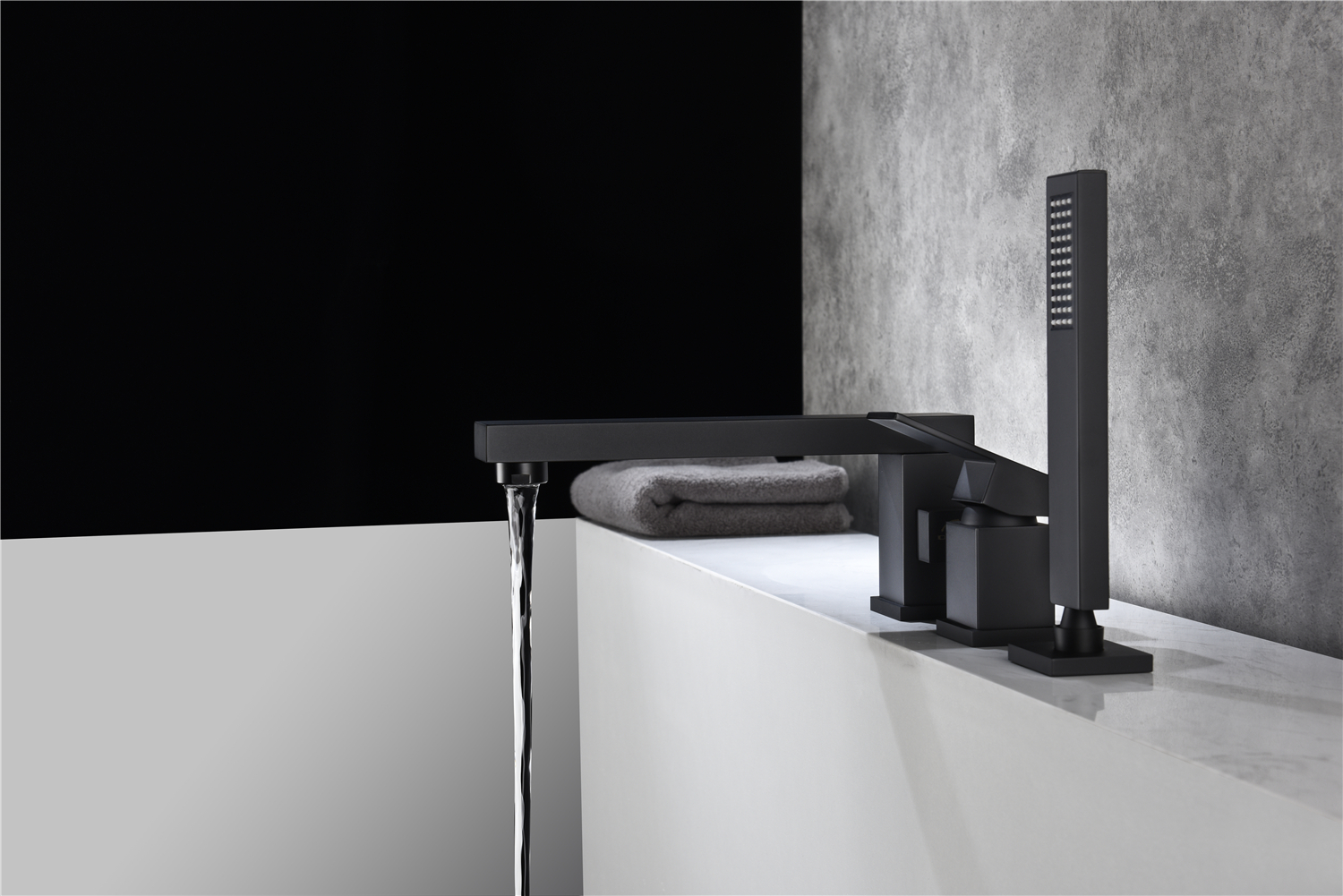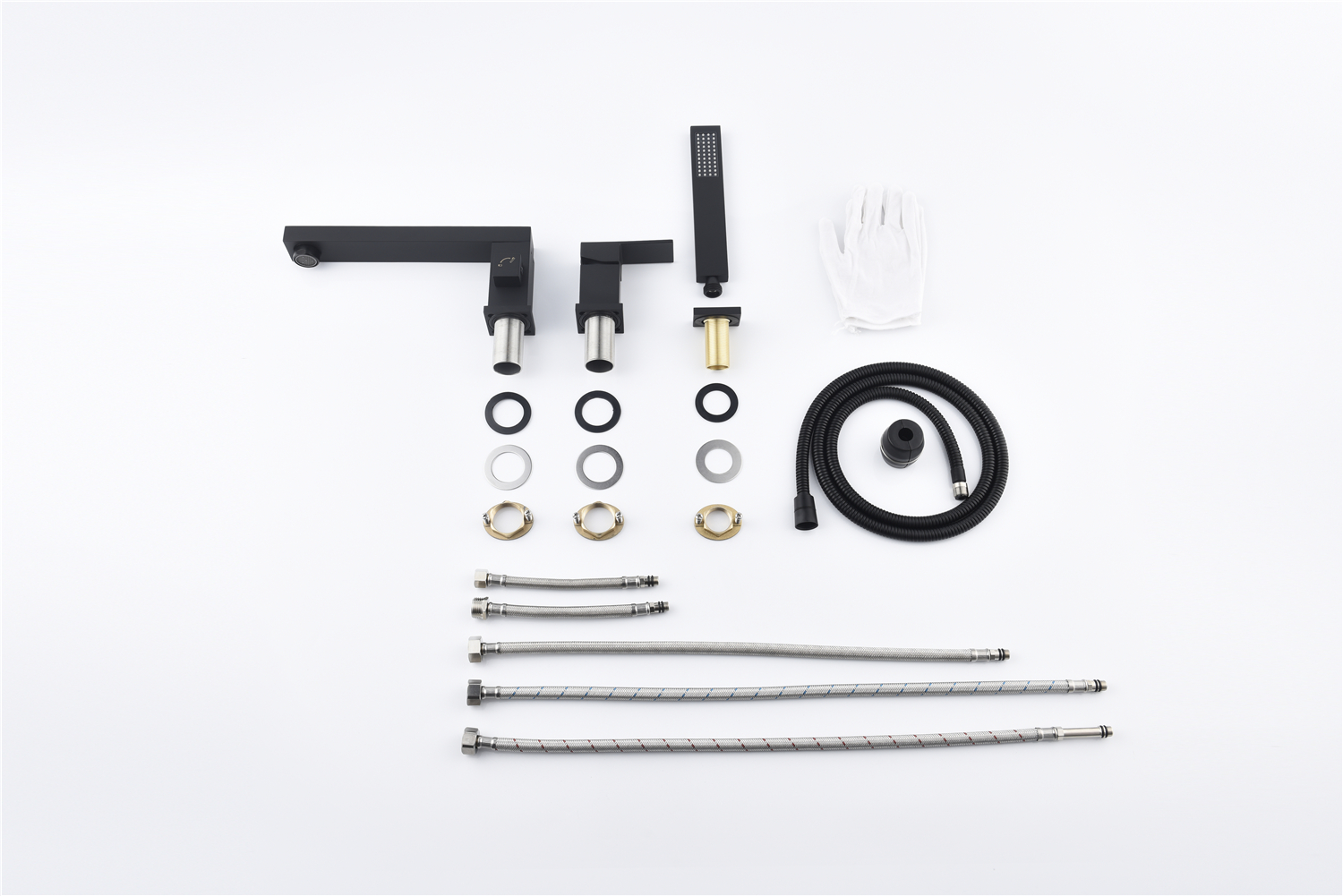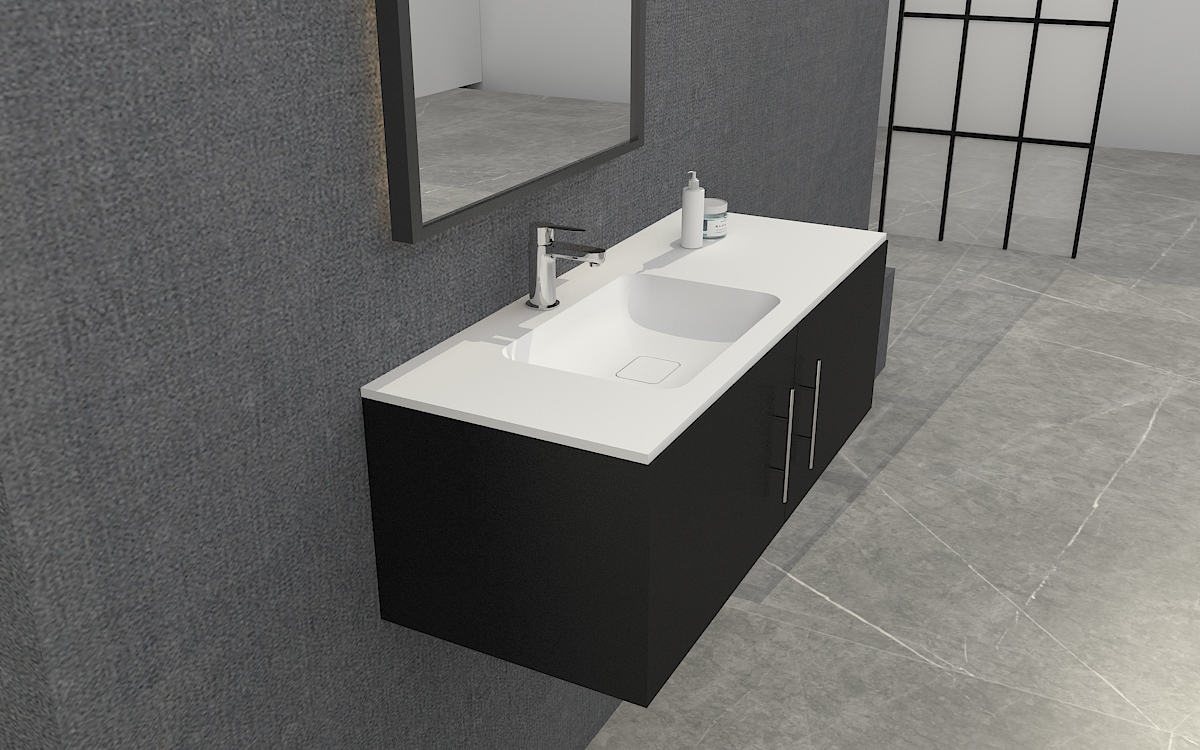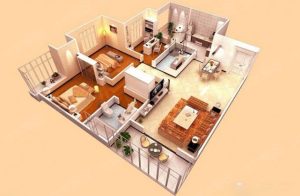
Many people know that there are good and bad house types, but what kind of house type is good? What kind of house type is not good, not everyone knows. I will give you a few counterexamples today, and it will be easier to judge when you encounter problems in the future.
As a loser in the industry, I think that although I can’t afford houses, I have seen a lot of them, and I have also experienced some strange-shaped houses. The editor below has counted several “cheat” apartment types for everyone. Next time you encounter a similar “cheat” apartment type, don’t blame the editor for not reminding you!
First, introduce the basic situation of the house.
Area: The total area is 75 square meters; the master bedroom is 18 square meters, the living room is 24 square meters, the small study is 2 square meters, the second bedroom is 13 square meters, the kitchen is 10 square meters, and the bathroom is 8 square meters.
Orientation: North-south transparent, the master bedroom and small study room face south, the second bedroom and kitchen face north, and the living room and bathroom are in the middle.
Explanation: This type of apartment is very common in the slab buildings of second-hand houses, and it belongs to the long strip type. Of course, this is also the case with new houses now.
1. Inconvenient entry
From entering the door, open the door, the door of the second bedroom is directly opposite, the kitchen is on the right hand side, there is no entrance, it is very inconvenient to change shoes, and there is nowhere to go when there are many people.
2. The second bedroom faces the door
After entering the house, because the door is directly facing the door of the second bedroom, the privacy of the second bedroom is violated; moreover, after opening the door, a kind of air rush will be formed, even when the door is not opened, you can feel the wind coming from the door. The door blows. In addition, the bedroom is on the north side, the heat is low, and the impact on the body in winter is particularly obvious.
3. The north and south are not ventilated
The north-south transparency only exists on the floor plan. Since the kitchen passage is only 1.5m long, the ventilation effect is not good due to the narrow and long floor plan. Should the developer put a mark on the floor plan, “The picture is for reference only”!
4. The bedroom and living room are slender and the room utilization rate is not high
The bedroom and living room are also slender, and the utilization rate of the room is not high. In the past, I only looked at the drawings and couldn’t see anything at all. After moving in, I realized that it was impossible to place a bed in the second bedroom with an east-west orientation. The east-west width of the second bedroom is only 1.9m, and a 2m bed can only be imagined. If the bed is placed in the north-south direction, and you want to place a small cabinet on one side of the bed, you can only hehe.
5. The slender apartment gives people a crowded feeling
The slender house type is long from north to south and narrow from east to west. If furniture is placed normally, it will appear crowded. Not only that, there is probably less than 1m of space between the door of the bathroom and the door of the bedroom. Unfortunately, we can only place the TV in this narrow space, and it cannot hinder the entry and exit of the master bedroom.
6. Improper bathroom location
Let’s talk about the living room and the bathroom. I can’t complain! The wall between the bathroom and the storage room was interrupted, and a wash room with dry and wet partitions was made. But the bathroom door is facing the living room. Not to mention how “sour and refreshing” the smell is when it is cloudy and damp. When guests come to the house, they always regard the door of the bathroom as the door, and they are also drunk.
7. The light in the living room is affected
Let’s talk about the living room. The living room is located at the core of the house, and there is only one window in the study. When waking up in the morning, I often fall into the chaos of “what time is it?” Before dark in the afternoon, the lights in the house were turned on early. Even my son said, why does my house get dark so early…

