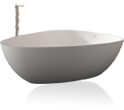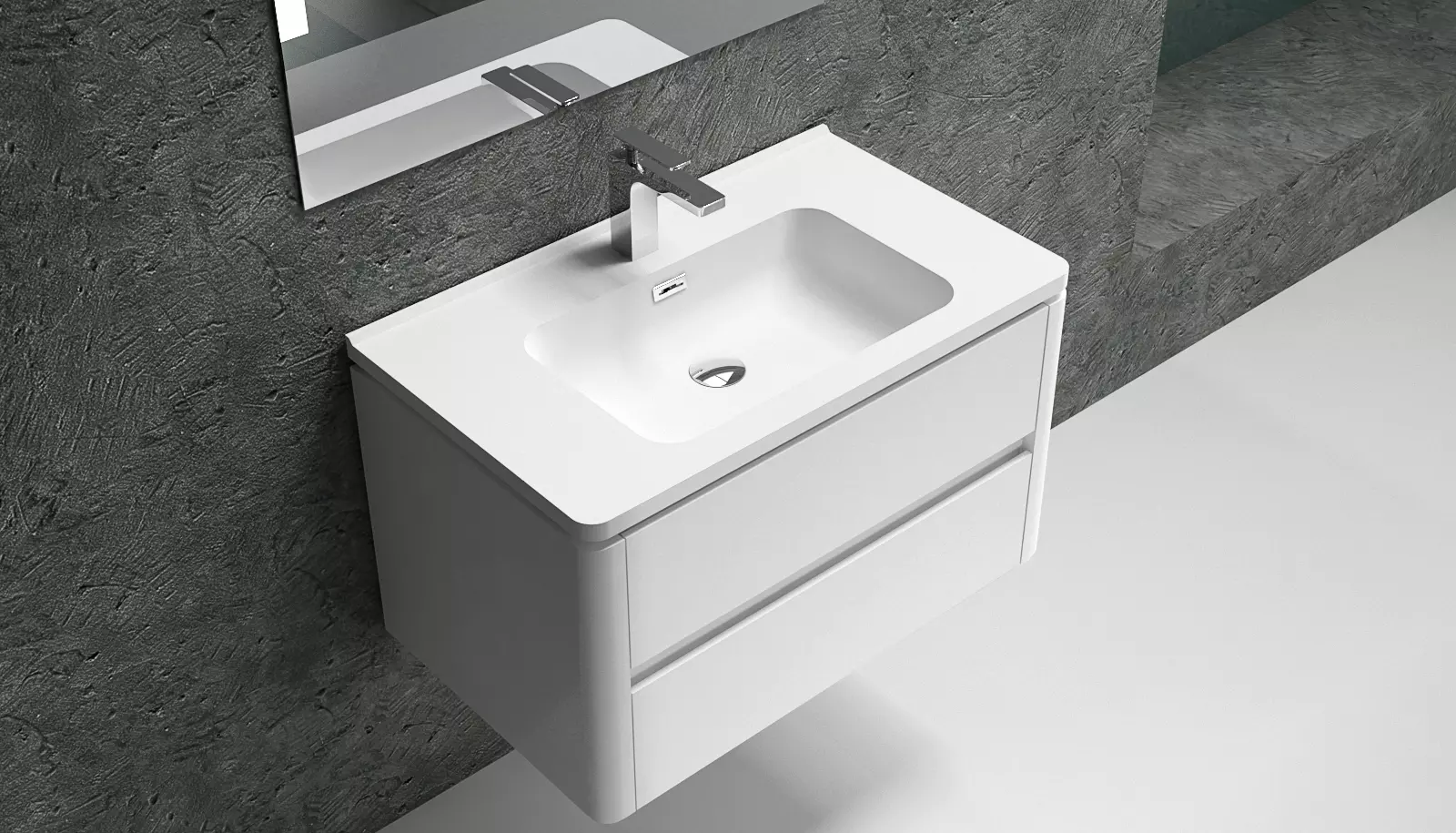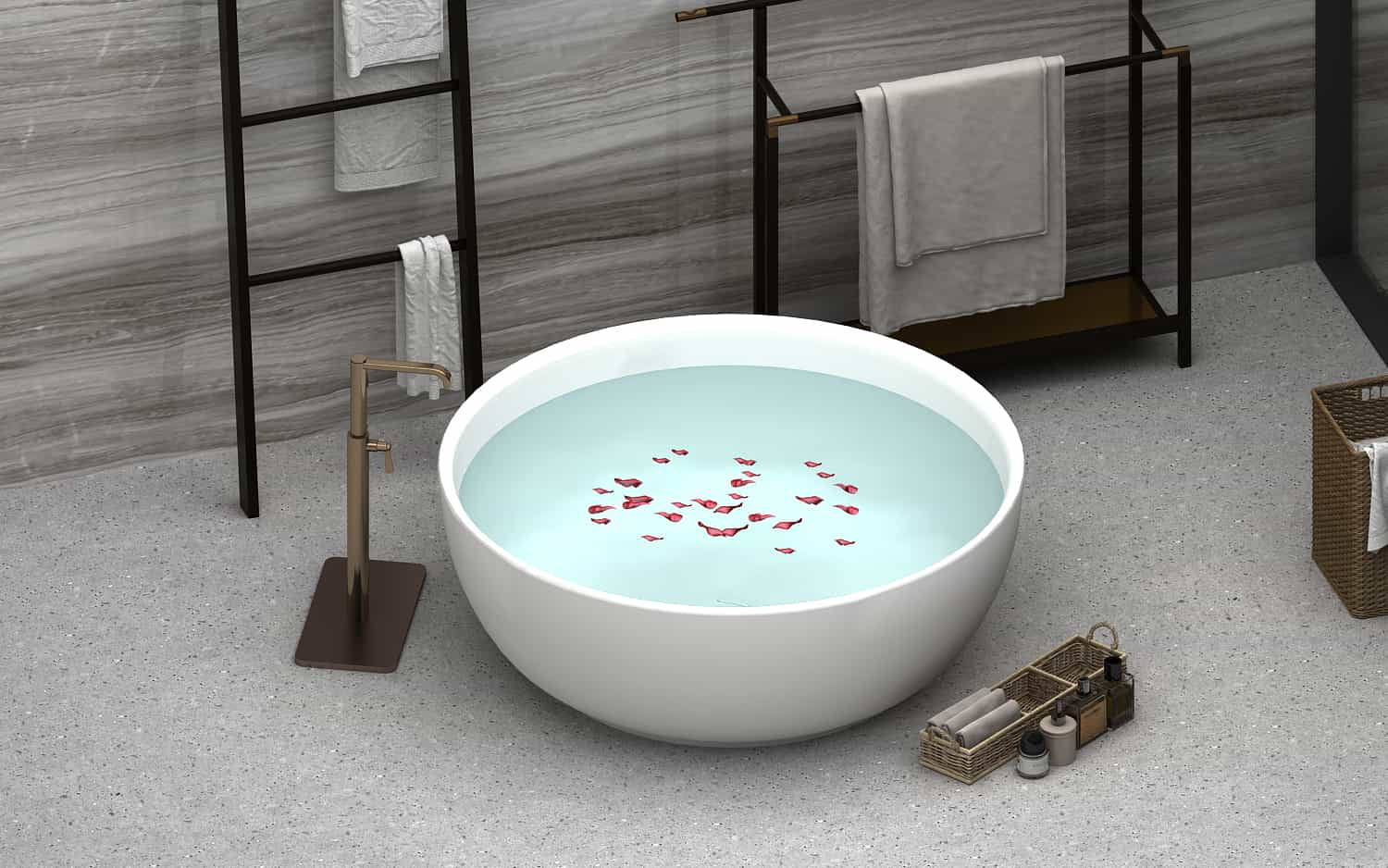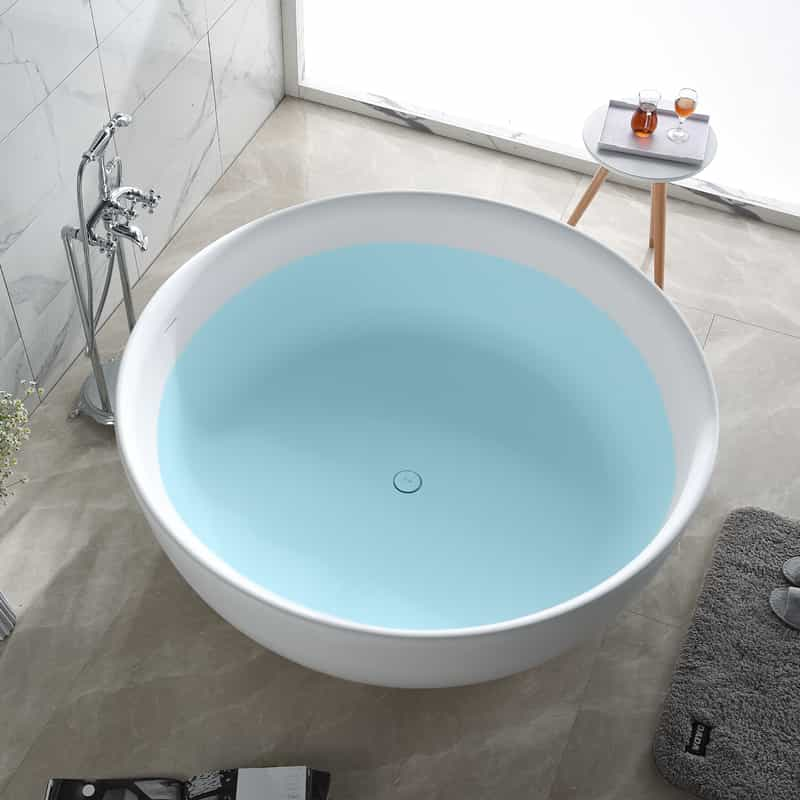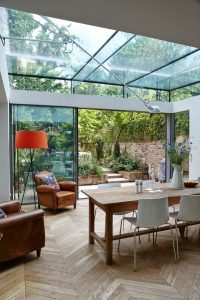
The construction of the sun room is based on everyone’s hobbies. Judging from the current form, the construction of the sun room is the life that many people want now. You can relax here for a day, but it depends on how you arrange the sun room. , some are warm and comfortable, and some are in the form of chatting. The construction of the sun room is positioned through the construction form of this aspect.
1. If you have a small housing area, in order to expand the living space, you need to build a sun room with high privacy requirements and a low economic level, you can choose insulation board roof, plastic steel doors and windows plus insulation wall as peripheral maintenance products. Although this type of product is not strictly a sun room, it is low in price, economical and practical. The disadvantage is poor lighting and general ventilation. If the skylight is added, there will be a big improvement.
2. If you build sunshine mainly for growing flowers and planting grass in winter, you need better ventilation and proper sunlight in the sunshine room. It is advisable to choose a sunshine room with plastic steel windows for peripheral maintenance, a glass roof and a large skylight. The price of this kind of sunshine room is lower, but the indoor temperature is higher in summer and needs to be equipped with sunshade curtains.
3. If you have a large housing area, especially a villa building, and your sun room is mainly used for winter leisure, fitness, flower cultivation, etc., you should choose an integral mobile sun room with a movable roof. This kind of sun room will not have the problems of poor lighting in the sun room with insulation boards and high indoor temperature in summer in the sun room with fixed lighting roof.
4. If it is a sun room that needs traditional architectural functions (such as: characteristic living room, study room, activity room, etc.), it is advisable to choose a tempered hollow glass roof and a proper amount of special hollow glass skylights, with broken bridge aluminum hollow glass windows or aluminum wood Composite hollow glass windows are products for peripheral maintenance. When in use, it is also necessary to be equipped with special sunshade curtains, awnings, invisible screens and other products. If it is a sun room that requires traditional architectural functions (such as: characteristic living room, study room, activity room, etc.), it is advisable to choose a tempered hollow glass roof and equipped with Appropriate amount of dedicated hollow glass skylights, with broken bridge aluminum hollow glass windows or aluminum-wood composite hollow glass windows as peripheral maintenance products. When in use, it is also necessary to be equipped with special sunshade curtains, awnings, invisible screens and other products. If you are pursuing the latest fashion and have ample budget, you can choose the latest high-tech Polyvision Privacy Glass dimming glass as the glass in the sun room. The transparency and opacity of the glass can be adjusted remotely, which is green and energy-saving while completely protecting privacy.
5. If it is only for shelter from wind and rain, you can consider a sun room with a sun board roof.
It is very good to design your favorite sun room according to these five points, and the overall effect of sunlight is designed according to the method you think of, so the effect in this aspect is also quite good.
In short, the sun room should not only consider winter cold protection, but also consider summer ventilation and heat dissipation. A movable and open roof and a large openable skylight are better solutions; in addition, structural safety, core use functions, and economic affordability must also be considered. .

