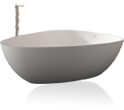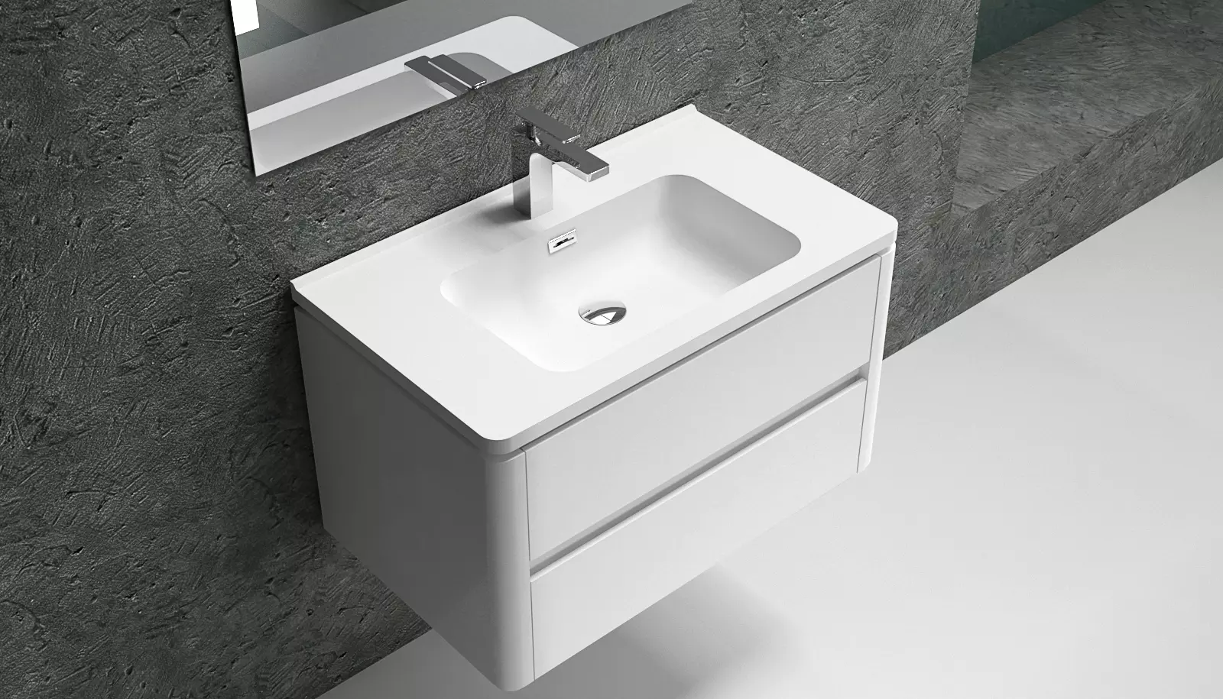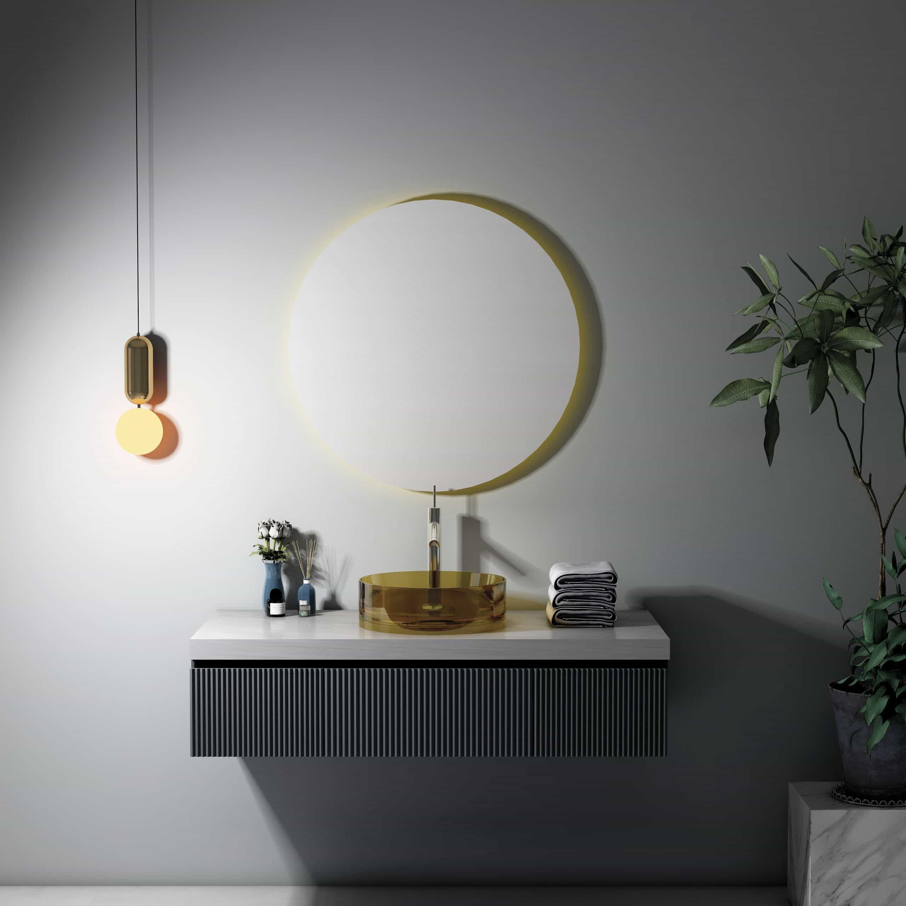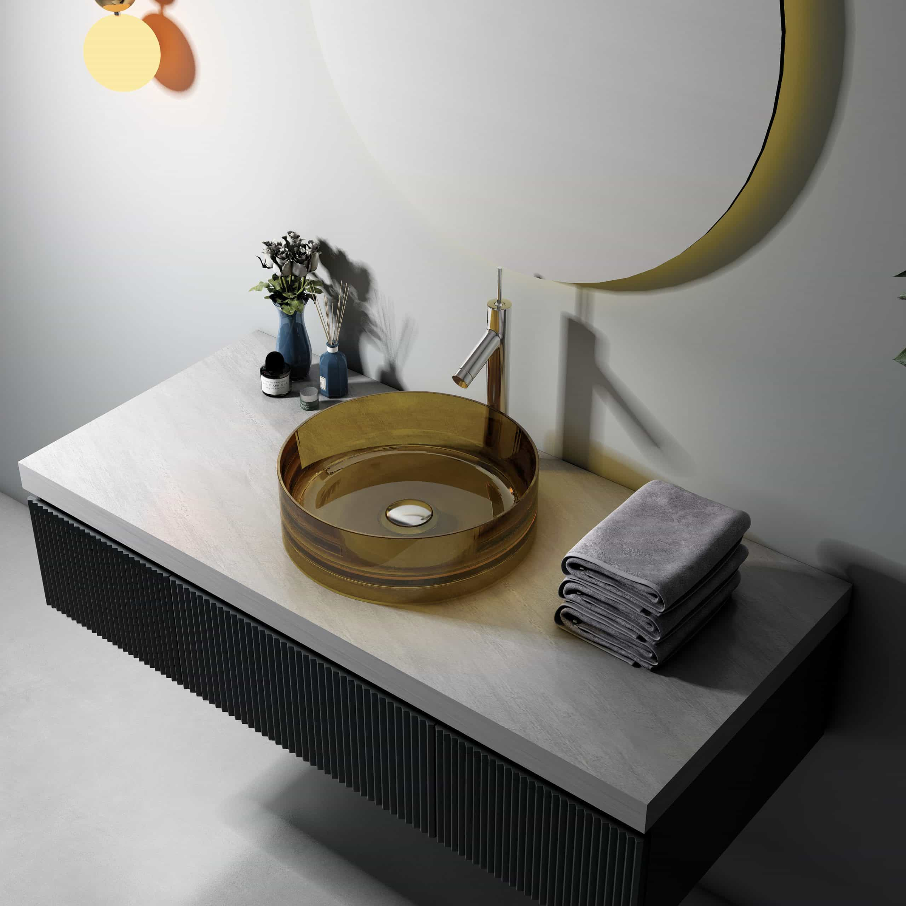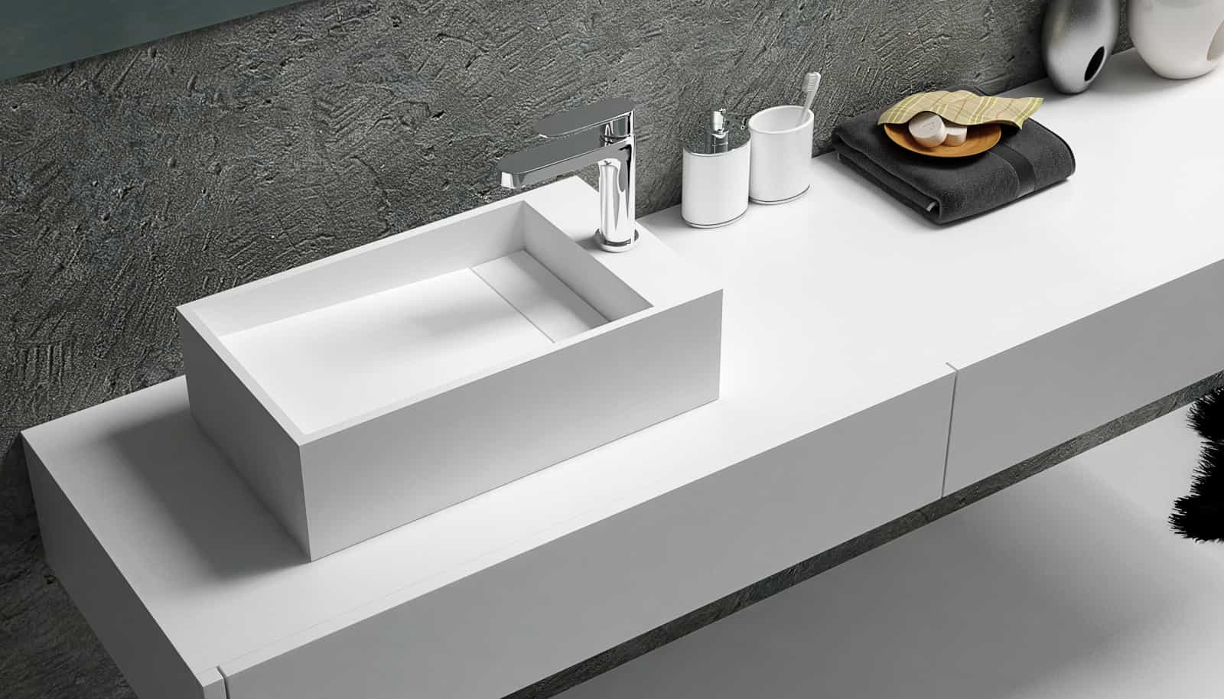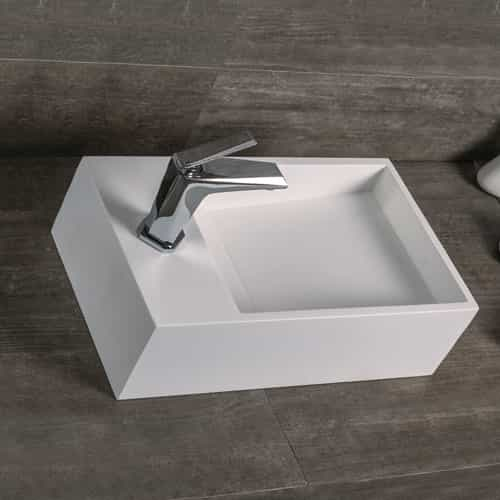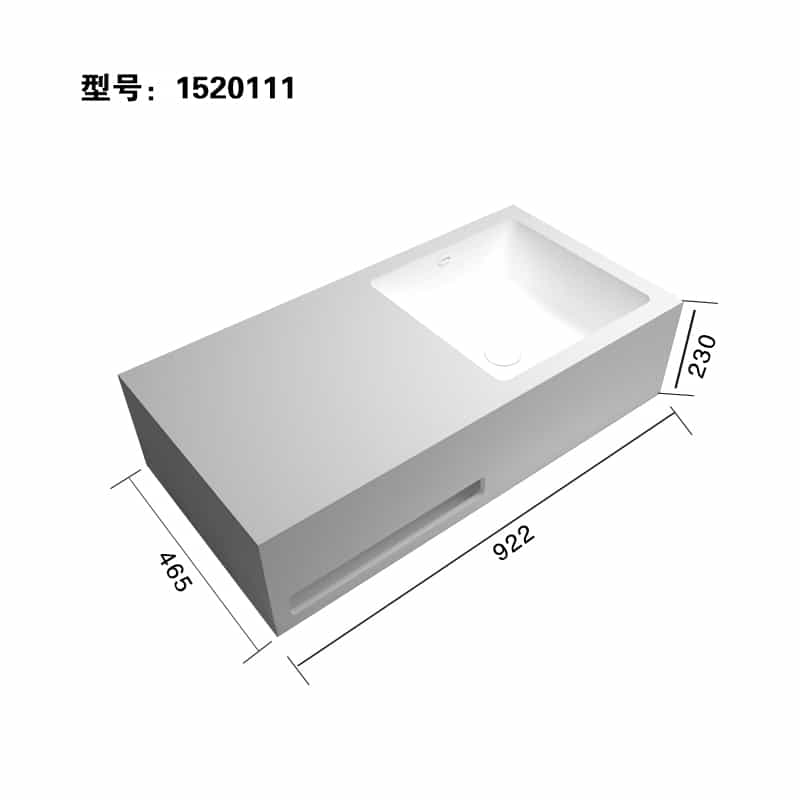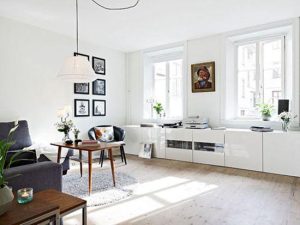
Small household economic practical, affordable, so it is favored by everyone. And in the layout of small home, many owners are more concerned, want to decorate the beautiful and generous, so that our living environment can be more comfortable. How to decorate the small household? The following home network to share Baoji layout small household five principles, hope to help you.
Baoji layout small household five principles
First, the use of space should be reasonable
Because the area is limited, the decoration of small apartment must be clever use of space. You can’t overuse it, and you can’t waste space. Designers suggest that consumers can “grab space” from the wall, one of the commonly used methods is to place partitions, to put books or life scraps, both fashionable and practical; Another clever way to use walls is to “punch holes” in the walls, where cabinets can be placed for storage and washing machines can be tried to hide large items so they don’t take up space.
Two, follow the principle of “light decoration”
If you do too much modeling in a small space, it will make the space appear more cramped. And if the “bold” changes in the room pattern, decoration costs will rise. Instead, “light decoration” is preferable. The so-called “light decoration” refers to: under the limited budget, the practical function of home space should be and furniture configuration is the primary focus of decoration, small space reduces the fixed heavy decoration, the space is moved out, people can live at ease.
3. “Group zero is whole” is simple and unified
Small apartment decoration, in addition to consider the function, style, but also focus on the relationship between the local and the whole. Decoration should understand the “group zero for the whole”, create a simple and unified sense of the whole, so as to effectively expand the room area. First, don’t do too much styling; Secondly, indoor color can not be too much, too miscellaneous, it is recommended to use light color system; In addition, it is best not to consider the installation of chandeliers, the use of ceiling lights. Because too large lighting is easy to divide the limited space of the room, make the room appear more narrow.
Four, pay attention to multifunctional design
Designers suggest that consumers may wish to do some multifunctional design in the decoration according to local conditions. Porch, for example, can be combined with the specific location of the home to a porch and shoe cabinet “two in one”, both practical and save space, this design can also be used in their own production of a mirror placed on the cabinet, space use is just right but also realize the combination of dressing mirror and storage.
Five, small space to “move” up
The smaller the apartment, the more to emphasize the dynamic space, otherwise it will be tedious. One of the aspects of “moving” is to make a sense of hierarchy, which can be made with color, such as doing something on the color of the wall and matching shades and shades, which can bring a sense of visual difference to people. In addition, you can also try to do local ceiling, so that not only can hide the line can also create a high and low visual sense; Another aspect of “moving” is that space should have a sense of agility. Glass is one of “magic weapon”, clever use of glass, not only can make up for the lack of lighting, but also can make the space rich in changes. Similarly, the use of gauze curtain, louvers and other soft partition will also make the cabin full of flexibility.
The above is some introduction of small household layout, hope to help you. If you have more decoration questions, please pay attention to the Fu Wo home network, learn more about decoration knowledge. Fu Wo home network is committed to serving the owners, become the most cost-effective Fu Wo decoration platform.

