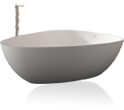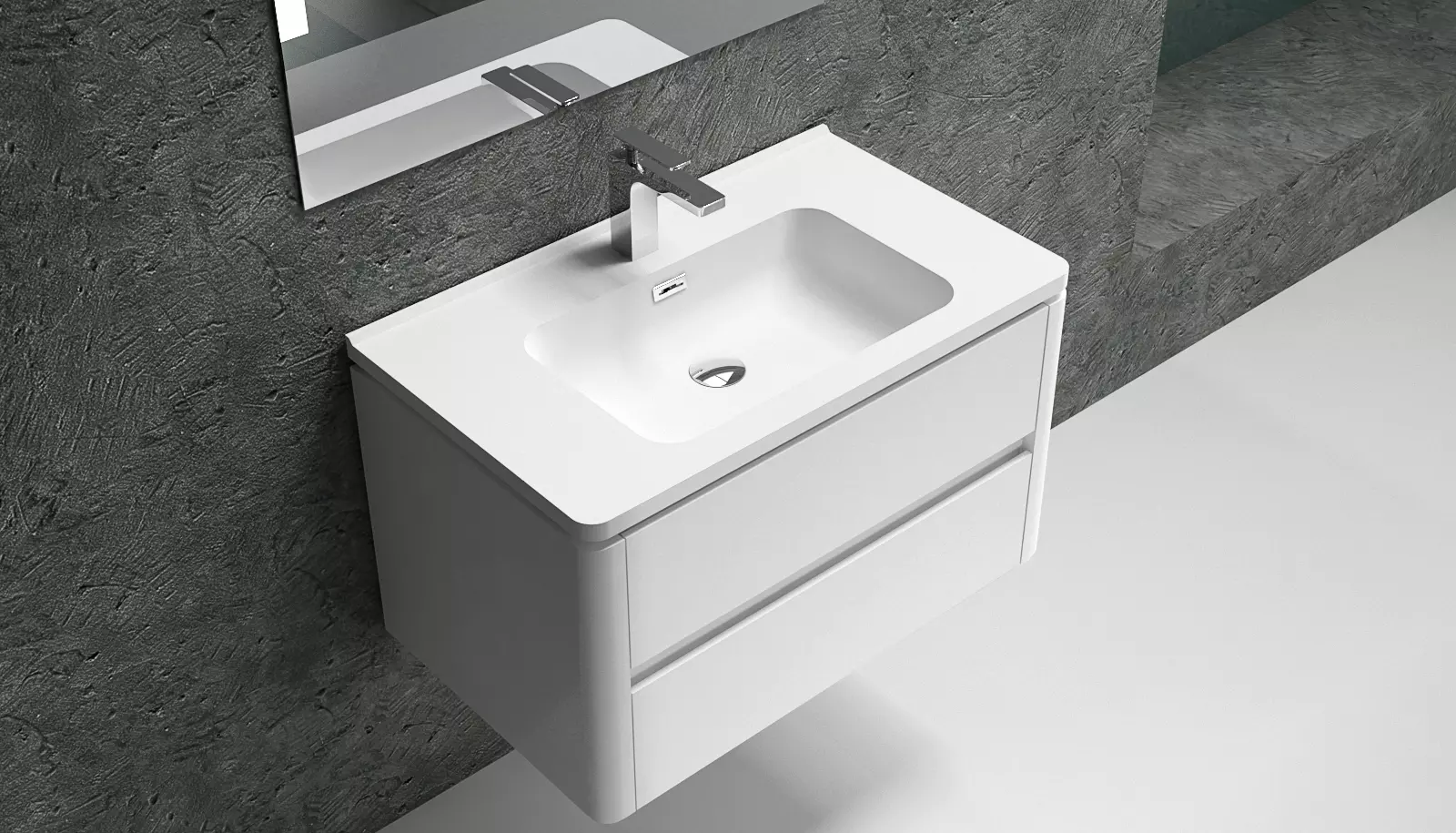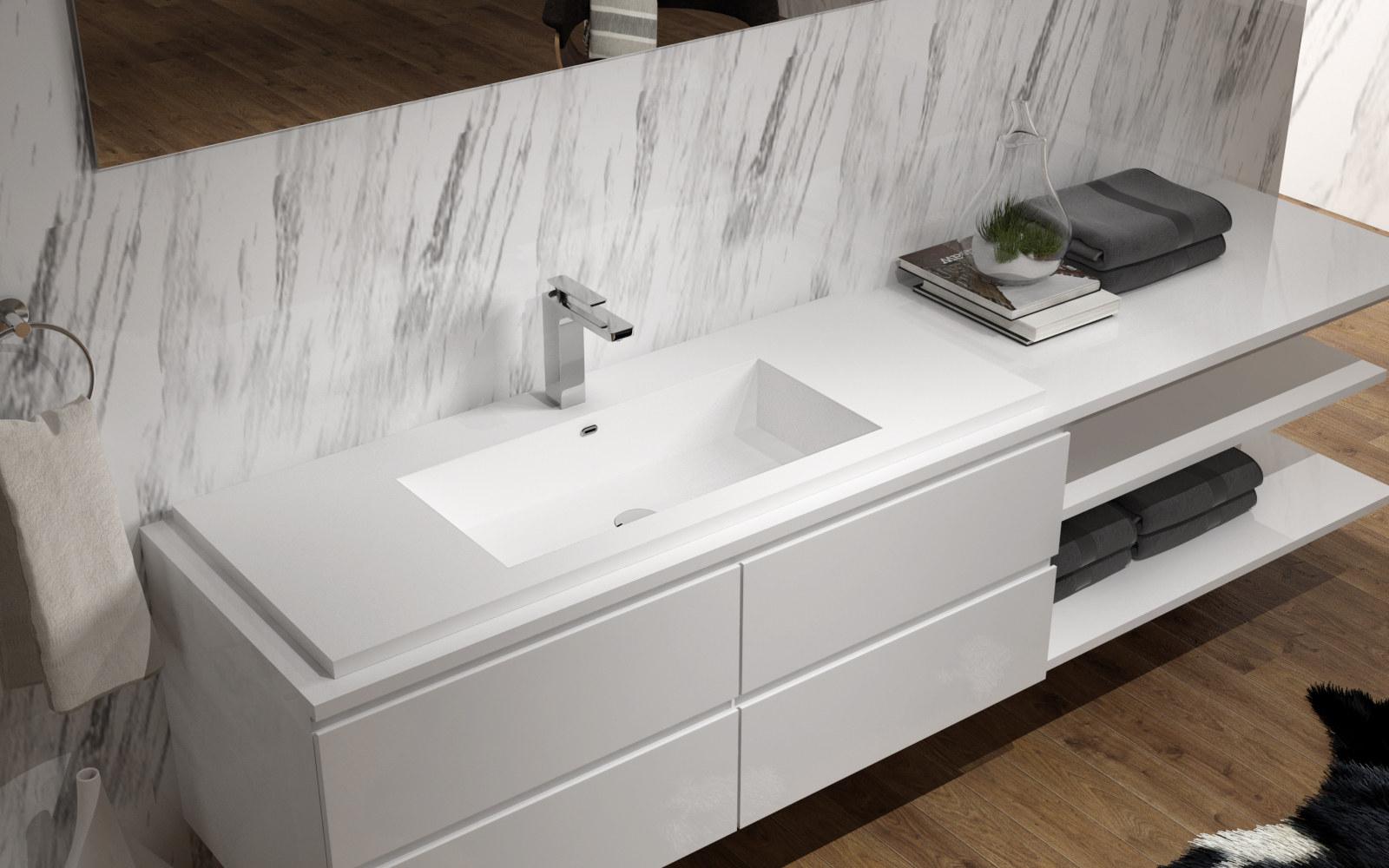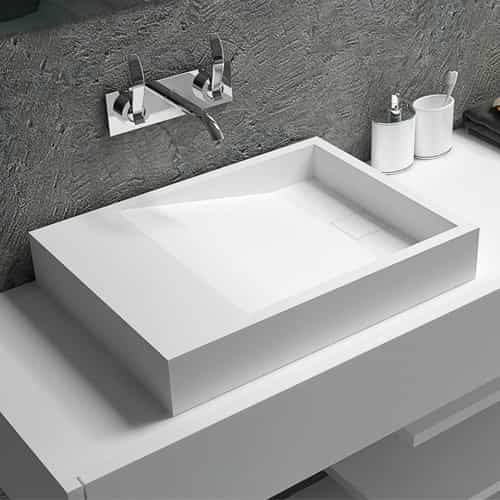
Some households have a lot of space that looks redundant, and it is very appropriate to set up the laundry room in such a place. The sink, washer and dryer are placed side by side, and the hanging cabinet is used for storage, which only takes up 1-2 square meters and is practical and not complicated.
If the space is more abundant, you can add some storage capacity. For example, give a home to the dirty clothes basket to avoid letting dirty clothes all over the home in every corner. A hanging rod can be installed above the space, which can be used to dry clothes.
If it is a house with an attic, then using the attic to create a laundry room is definitely the best idea, after all, there is more sunlight in the attic.
This is a design where the sink is set on both sides of the washer and dryer. Although I find this layout slightly inconvenient, it is more symmetrical from a visual point of view.
A space-saving solution is to stack the dryer and washer together, using vertical space to save floor space. The wood and white color match, looks clean and tidy and beautiful.
If you have pets at home, you can create a small pet bathroom in the laundry room. The dog will be happy to have a bathroom of his own.
Of course, you can also choose not to use the dryer, buy a washing and drying machine to replace it, or take it to the balcony to dry, which can also save a lot of space for other functions.
There is really no space in the house that can be given to the laundry room, so the small washing machine is hidden in the storage cabinet, and the sliding door is closed so that you can’t see the hidden secret inside. To some extent, it is also considered to achieve the merging of functional areas.
In fact, it is not necessary to dedicate a part of the space to create a laundry room, as long as there is a spare wall, just put two machines against the side will not be too much of an obstacle, right?


















