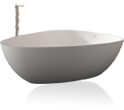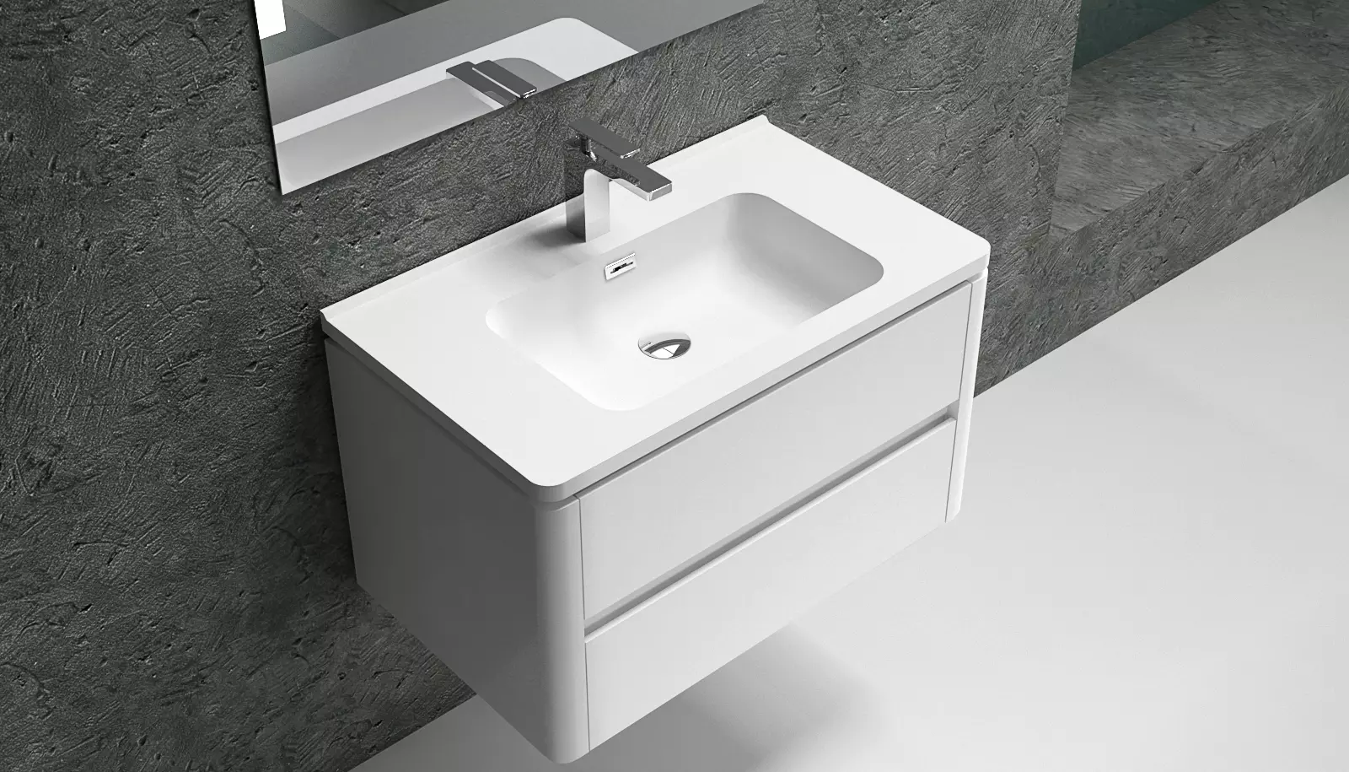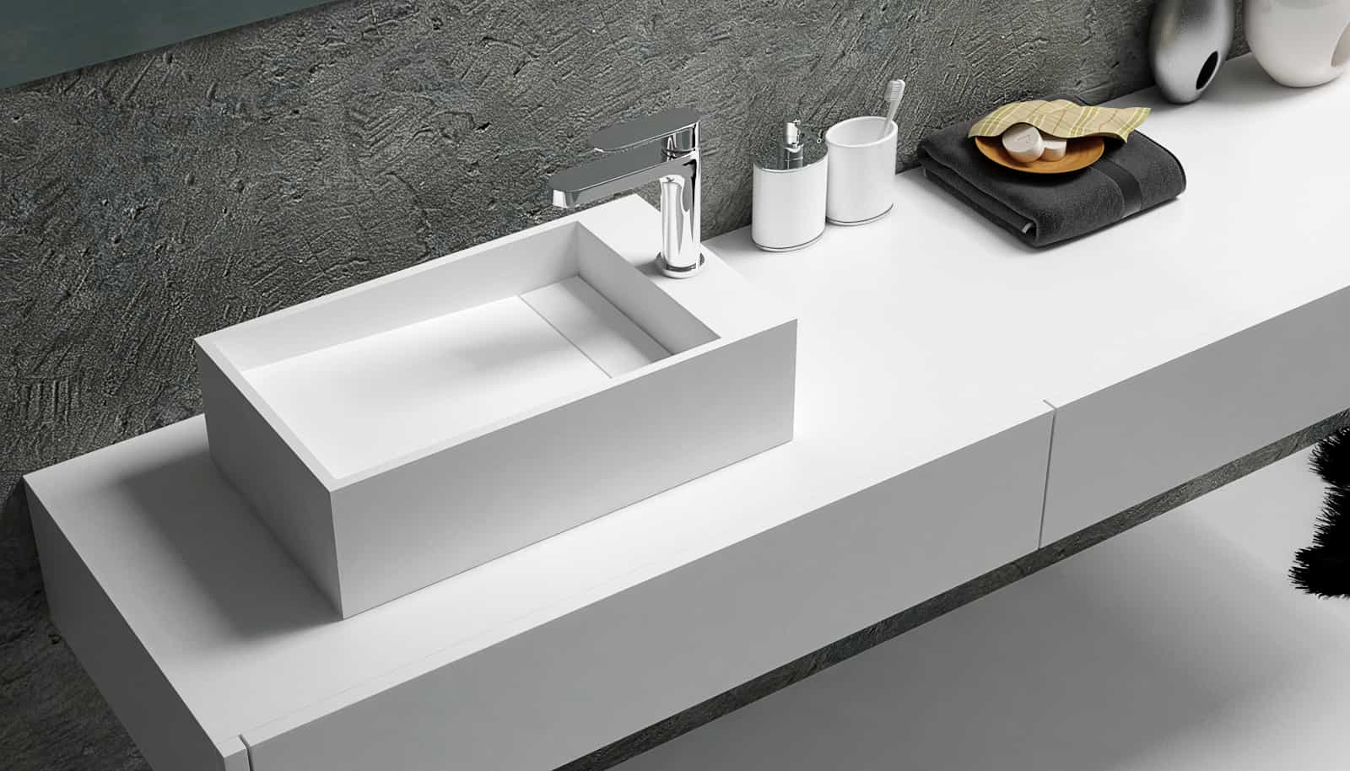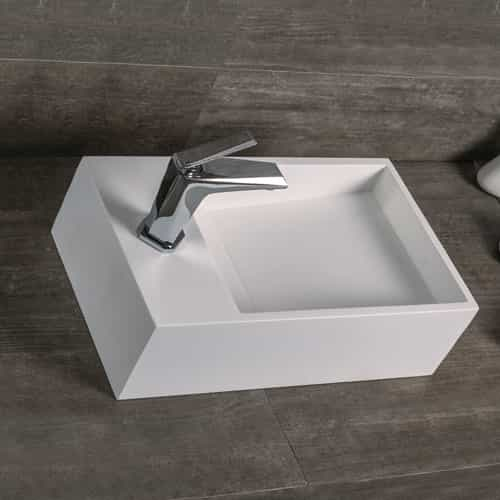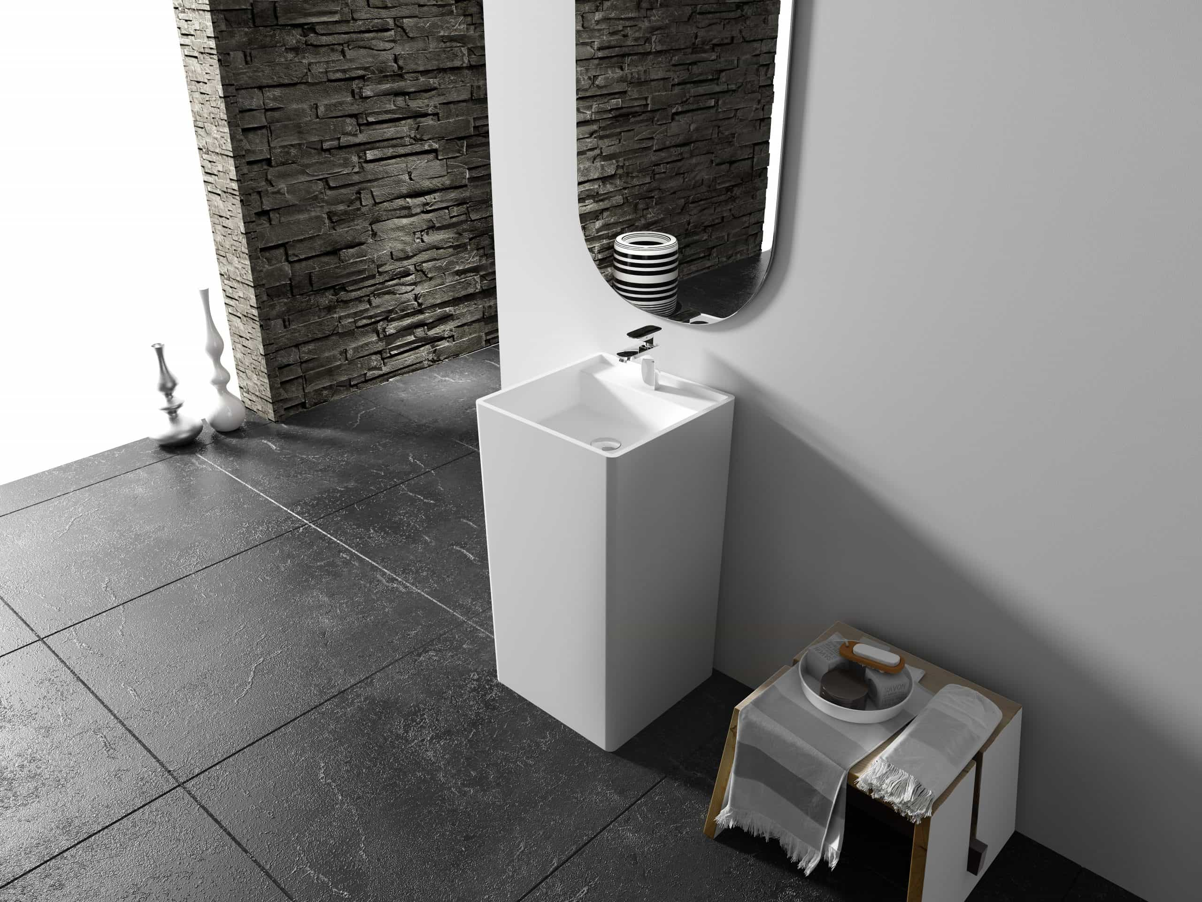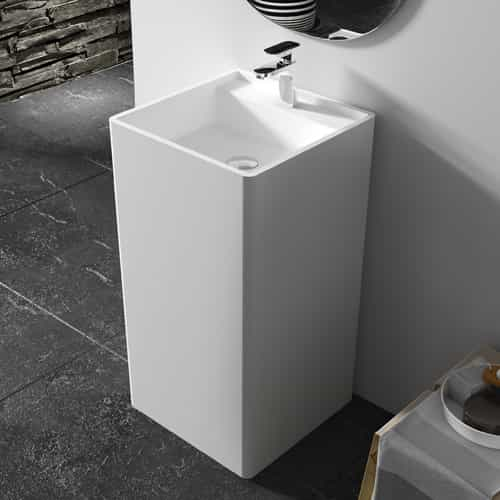
In two or three square meters of bathroom space, in order to meet the basic use function, must abandon the bathtub and choose the shower equipment. Use such “three big pieces” : wash basin, toilet, shower.
That is, the most common version of the decoration, to meet the most basic use function, reasonable arrangement of the “three big” (wash basin, toilet, shower) bathroom.
Bathroom equipment: corner (column) wash basin, toilet, shower.
The three large pieces can be arranged flexibly, but the basic method is to set from low to high, that is, starting from the bathroom door, the ideal is the vanity facing the bathroom door.
The toilet sits next to it, and the shower is set at the innermost end, which is the least controversial way in terms of lifestyle, function or visual effect.
Vanity area decoration: The design of vanity area is the main body of a bathroom. When choosing the size of the sink, you must consider leaving room for movement.
For a bathroom of three square meters, the size of 1.2×0.6 meters washbasin is more suitable. You can also directly install a corner washbasin or a column washbasin in the corner of the bathroom, which can make the bathroom have more room to maneuver.
Bathroom mirror design: The bathroom mirror can fully expand the visual effect of the small bathroom, generally designed with the same width as the vanity can be.
Choice of toilet seat: the width of reserved toilet seat should not be less than 0.75 meters, to ensure convenient use.
Choose some small size of the toilet, now on the market many domestic toilet quality and look good, and in the style and function can keep up with the trend.
Shower options: To meet the ordinary shower function, generally speaking, the use of a zigzag shower board or simple shower is the least space, and the full open design can make the bathroom look not too crowded.
A simple shower board or shower is the most economical and convenient way to live alone, without the need for a shower door to hide.
Using large glass mirrors to “transform” the toilet. Two large mirrors can be placed, one on the wall and the other on the slanted top.
It not only covers the sewer pipes of the upstairs residents, but also makes the narrow space rich in changes and layers. The reflection of the large area of glass is enough to make the bathroom produce the visual effect of “expansion”.
Use large color block decoration. For example, large color blocks of white, red and black can be used to divide the space. The white tile walls, white sanitary ware, red shower curtain, black ceiling and towel rack are set off, so that people’s vision does not feel crowded.

