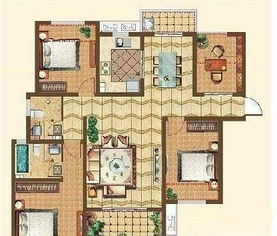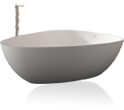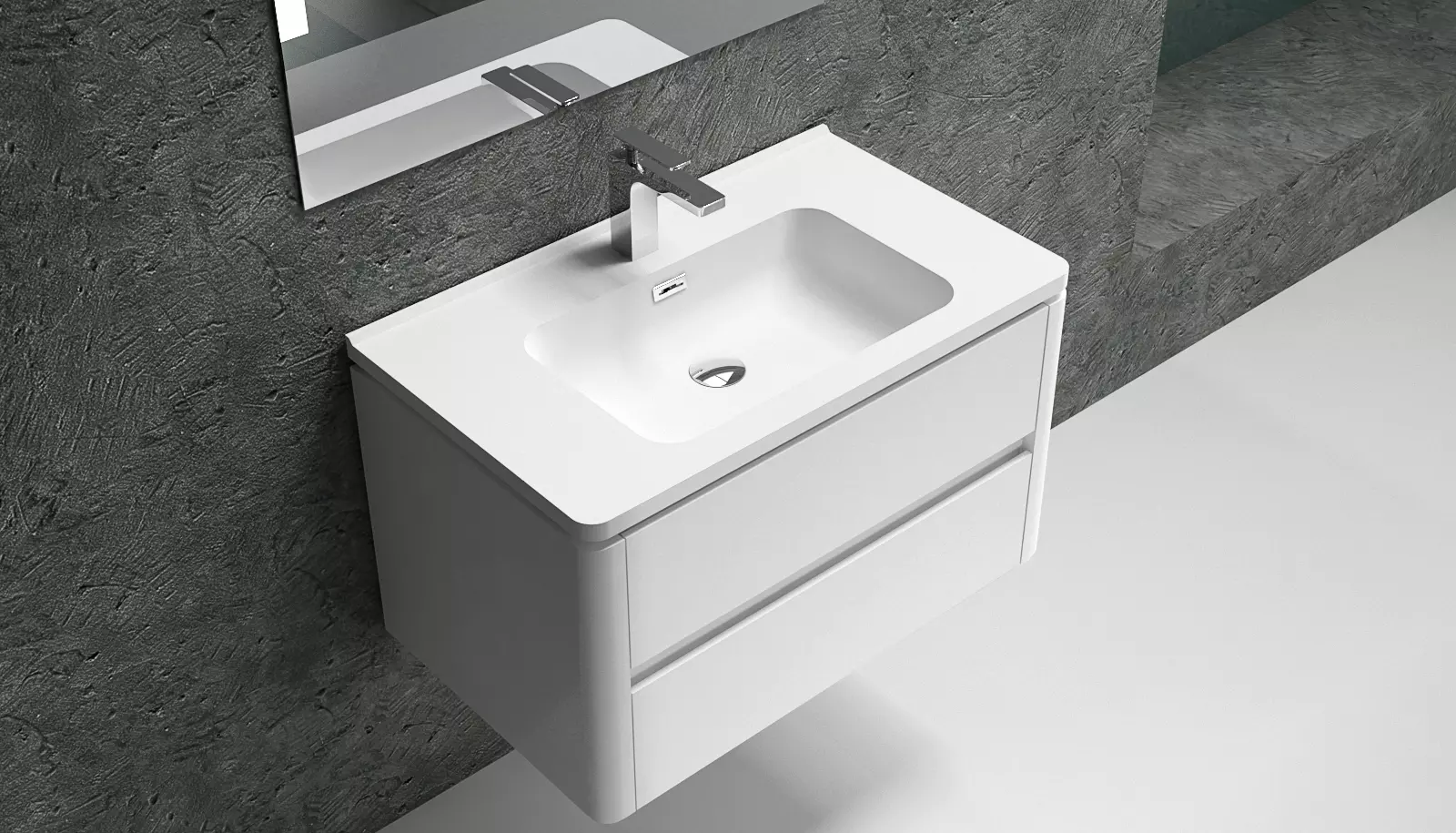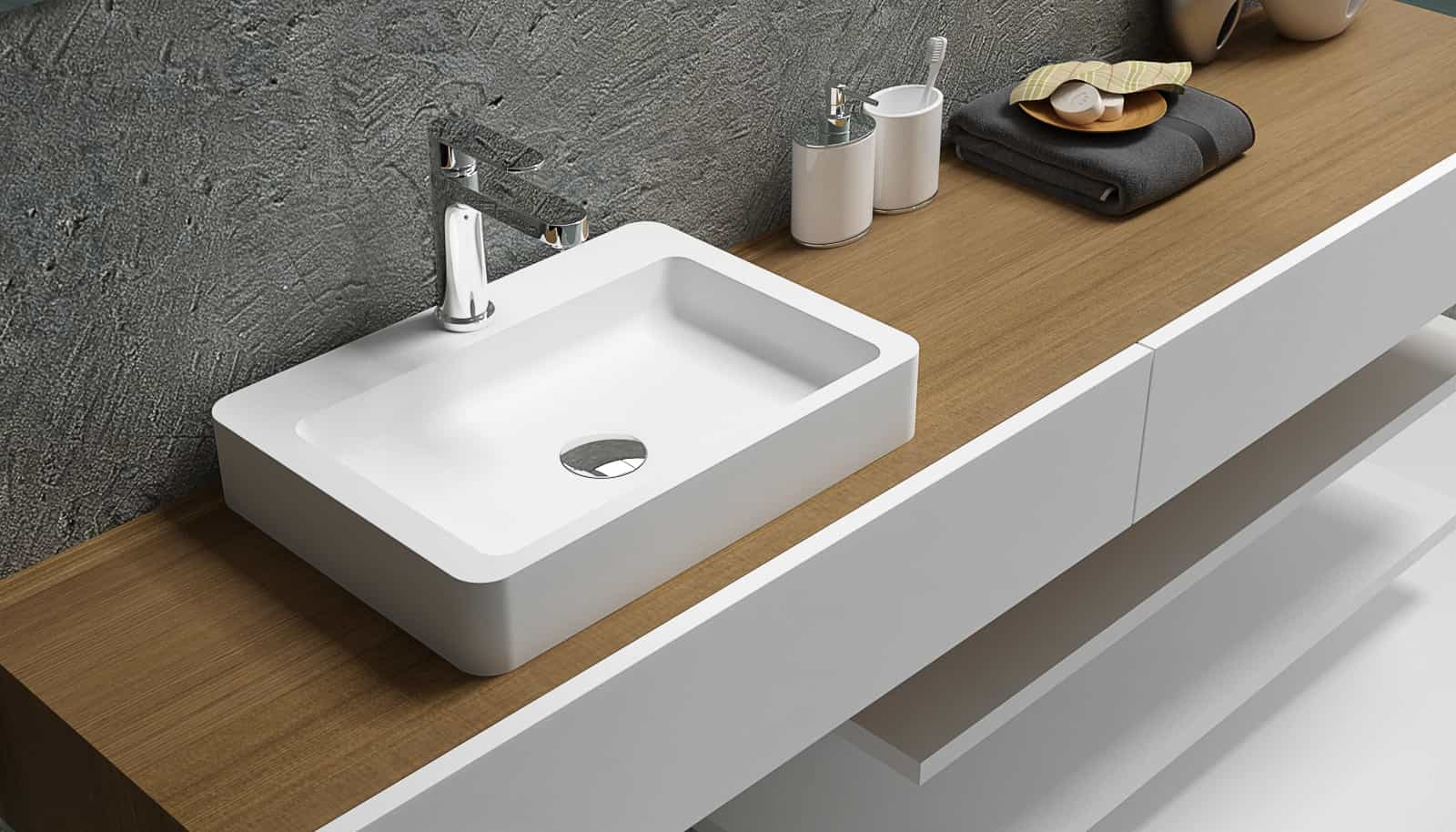 \
\
How do you look at the villa floor plan?
1. The floor plan of the villa. The villa floor plan we usually see is the floor plan of a certain villa. The role of the floor plan is clear to everyone. It mainly depends on whether the space layout of the villa is reasonable, whether the area scale is appropriate, etc. The specific views will be in It will be described later, what needs to be emphasized here is that drawings with dimensions are the best.
2. The viewing direction of the villa floor plan is the same as we usually look at the map, that is, up north, down south, left west, right east. After mastering this criterion, you can clearly identify the direction of the floor plan of the house type, and build a spatial model in your heart to feel the spatial effect in the house type design.
3. Each area in the villa floor plan has marked the placement of furniture. This is not because the developer is helping the owner to design the villa in good faith. This is actually a common psychological misleading on the floor plan. “All kinds of furniture in the design software are in the same proportion. For the sake of the beauty of the floor plan and the sense of space, the size of the furniture is generally reduced to make the house appear particularly spacious.
4. In many villa floor plans, the intervals between each space will adopt eye-catching and different shades of color. The use of this warm color is not only for clearer display, but also a hint to the psychology of buyers, making them Create the illusion of space perception, and quickly have a good impression of the apartment type on the drawing, ignoring the actual bay and size.
5. To be able to accurately judge the spatial scale, it is necessary to mark the specific dimensions of the bay and depth on the villa floor plan (the bay refers to the width, and the depth refers to the length of the house). “Compare the specific size of each room with the actual area, so that you can have a rough idea of the actual size of the purchased off-plan house. A house with a large surface, wide width and small depth has good lighting and ventilation conditions, and is comfortable to live in, but it is more wasteful. Land; houses with small sides, wide and deep areas will have problems such as dark halls, dark aisles, and dark toilets.
6. The information of many villa floor plans is the unit floor plan of the residence, and the floor plan of the whole floor is in a small corner that is not noticed in the picture. For your own door, you must also see the relationship between your house type and the house type next door.
7. When looking at the house type diagram of a villa, in addition to looking at the orientation, room spacing, and layout of a single house type, you also need to look at the relationship between this house type and the adjacent house types. This house type should be placed in the plane of the entire building. Look, you also need to look at the approximate distance between the buildings before and after this house type, and whether there are any buildings that will block the light of this house, that is to say, the house type map should be placed in the entire building and the entire community. come and see.


















