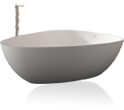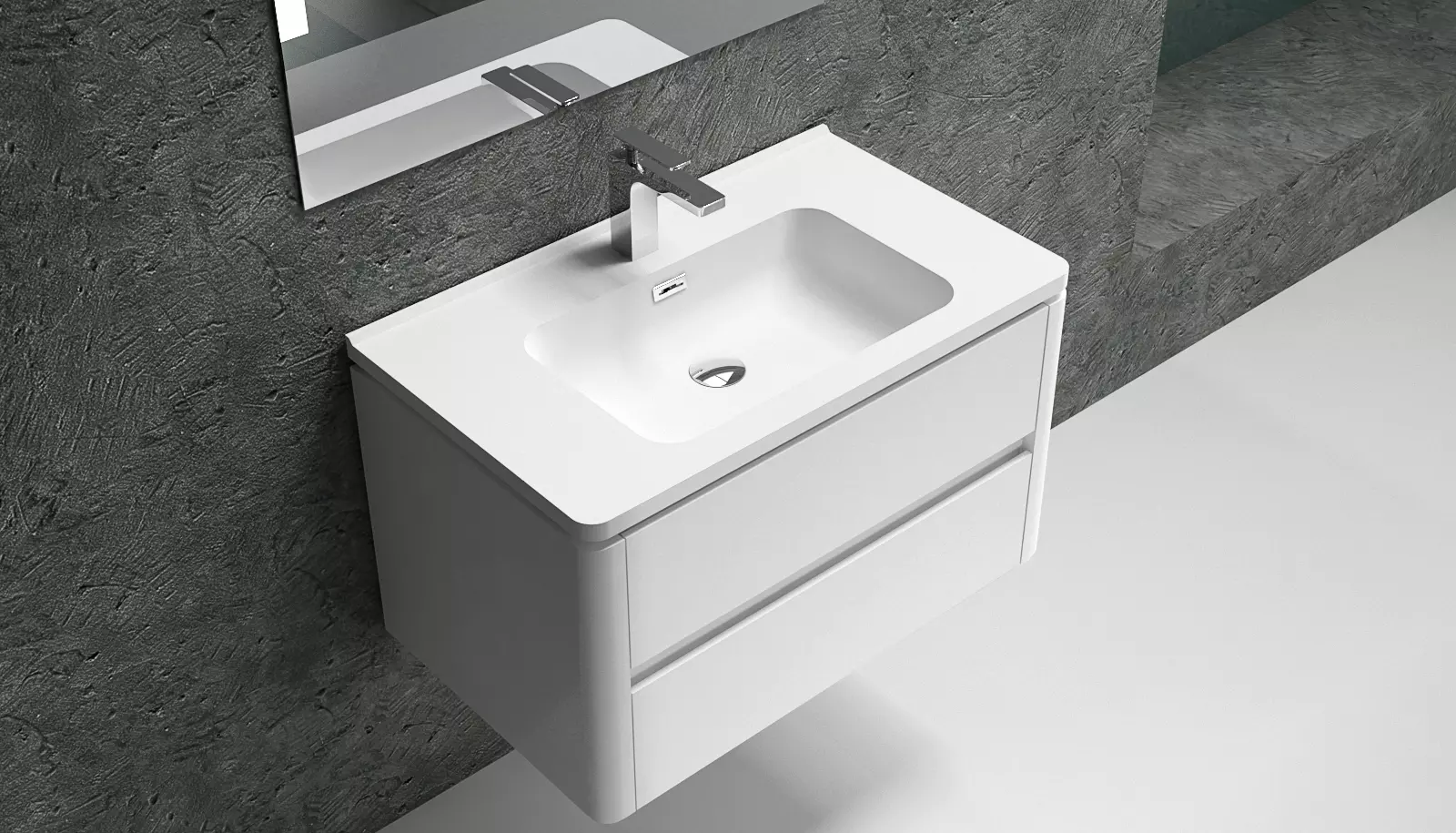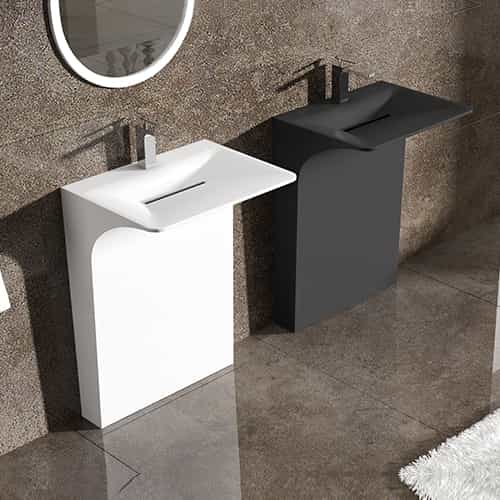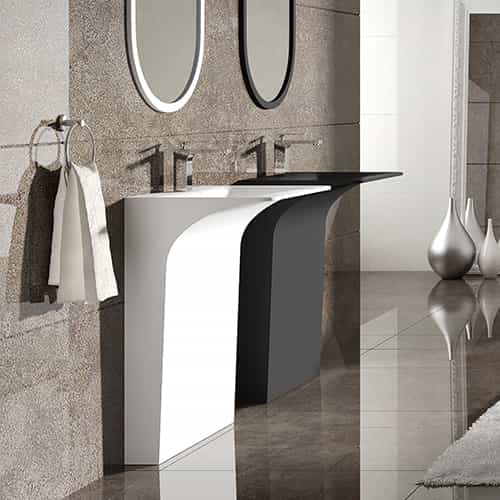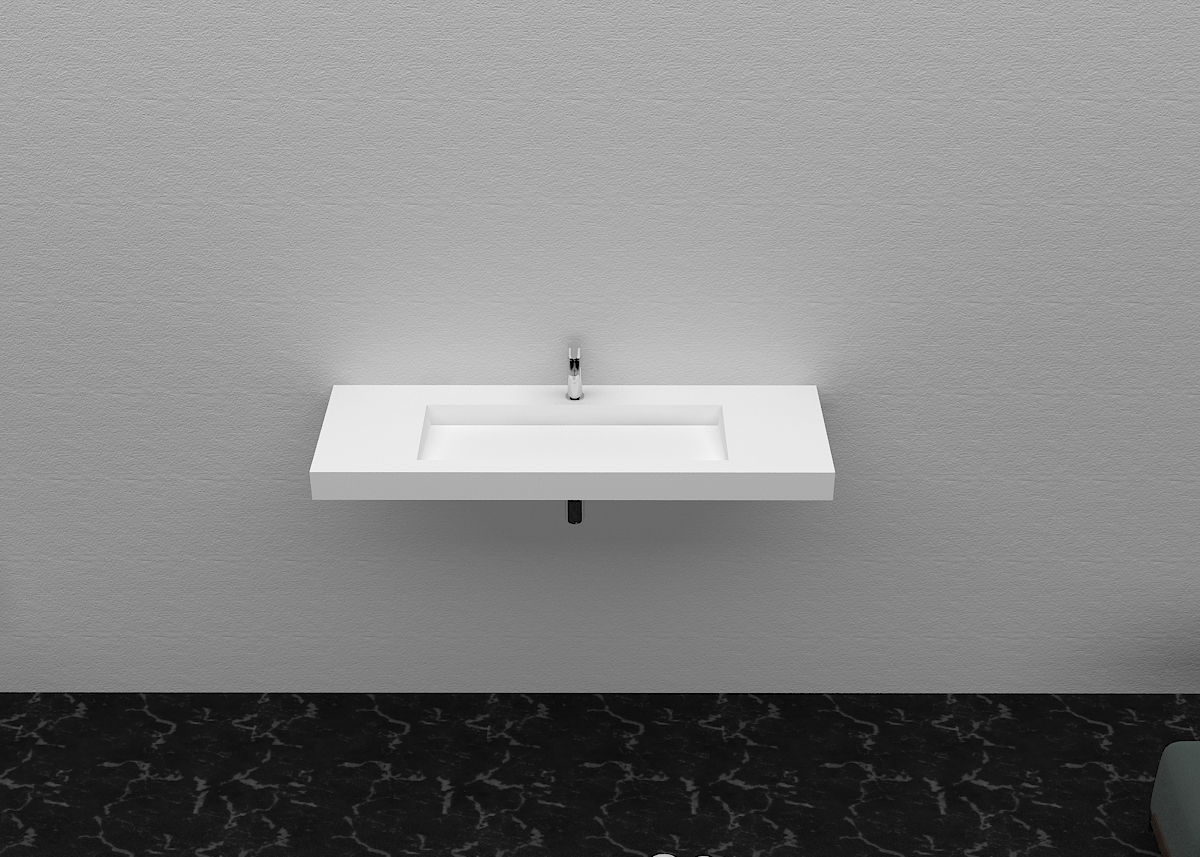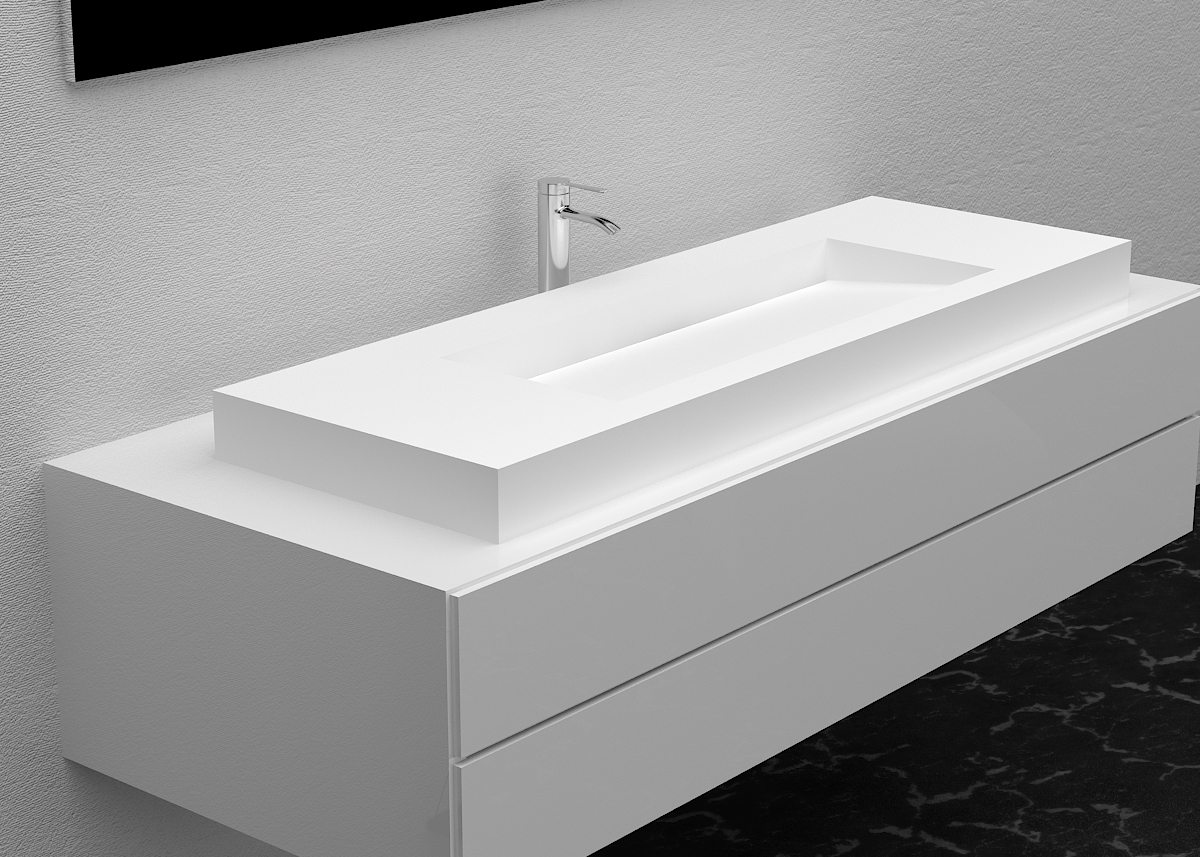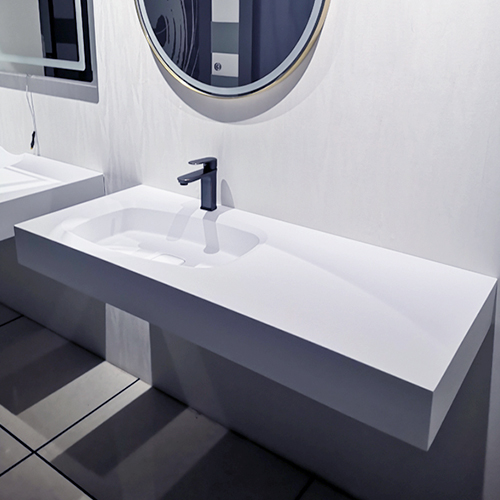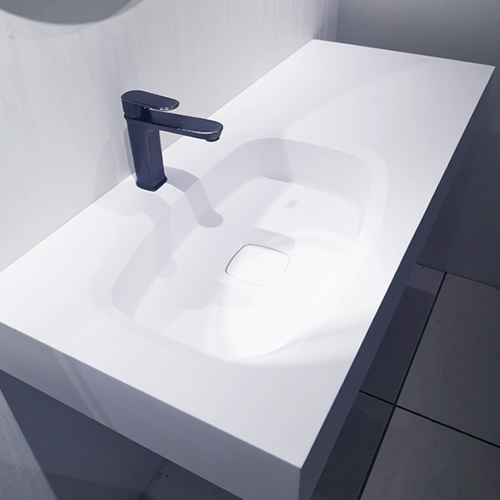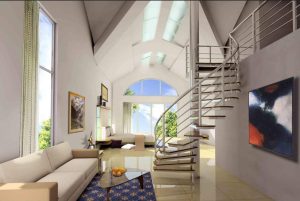
Duplex living has attracted more and more attention, because it not only has good lighting and ventilation conditions, but more importantly, it can also use more area than the actual area of the living room, which can effectively expand the indoor living area, so that the whole layout of the home is more compact and complete, but also let the residents have more space to use. So, Fuzhou compound building decoration how reasonable layout? The following to introduce Fuzhou duplex building decoration matters for attention, take a look together.
1. How to rationally arrange the definite functional zoning of the duplex building decoration
In the decoration of duplex building, we need to pay attention to the principle of host and guest, movement and dry and wet to carry on the functional division of the living space, in order to meet the needs of various families. Generally, we will choose the first floor of the duplex building as a reception room, kitchen, toilet and dining room and other several Spaces, functional zoning should be clear and reasonable, to avoid the mutual interference between the space. On the second floor, there are quiet Spaces such as bedrooms and study, which can be clearly separated from the space on the first floor to show uniqueness between Spaces.
2. How to rationally arrange the stair structure installation of duplex building decoration
The staircase is an indispensable presence in the duplex home, is the link between the upper and lower levels, so the decoration of the stairs is very key. First of all, the stairs to meet the traffic, the ladder section width of evacuation and furniture delivery requirements, high platform width, step width, but also ensure the foot feels comfortable, secondly, stair structure need to meet the requirements of the construction, fire prevention and bearing material to had better choose a burning material, meet the requirements of building fire protection, guarantee the stair rail and connection between the handrail firmly, To ensure the safety of future use.
13, duplex building decoration how reasonable layout of careful attic pick empty
Many duplex families will take the first floor as the main living space, the second floor may be more into the attic form, need to separate a second floor attic, if you want to design the attic space, then you need to pay attention to, whether horizontal separation or vertical wall, need to consider the bearing and safety of the structure, the thickness and height of the partition wall ratio need to pay attention to, To ensure the implementation of the renovation design and the safety of future use.
4. How to rationally distribute electrical appliances in the layout of compound building decoration
The circuit distribution of a duplex house is not a simple problem, because the power supply in the bathroom area of this house is more professional and complex, its installation and layout of the designer’s professional requirements are very high. It is suggested that you can use a computer to simulate the location between electrical appliances and sockets, and then distribute the location of electrical appliances with you for practical use in the future.
Duplex building decoration whether circuit, waterway maritime structure, safety, beauty, etc., any one of these should be fully paid attention to, do not let the decoration leave regret.

