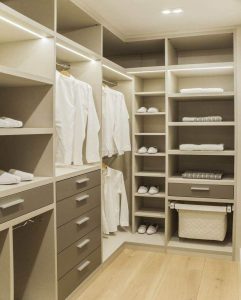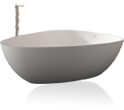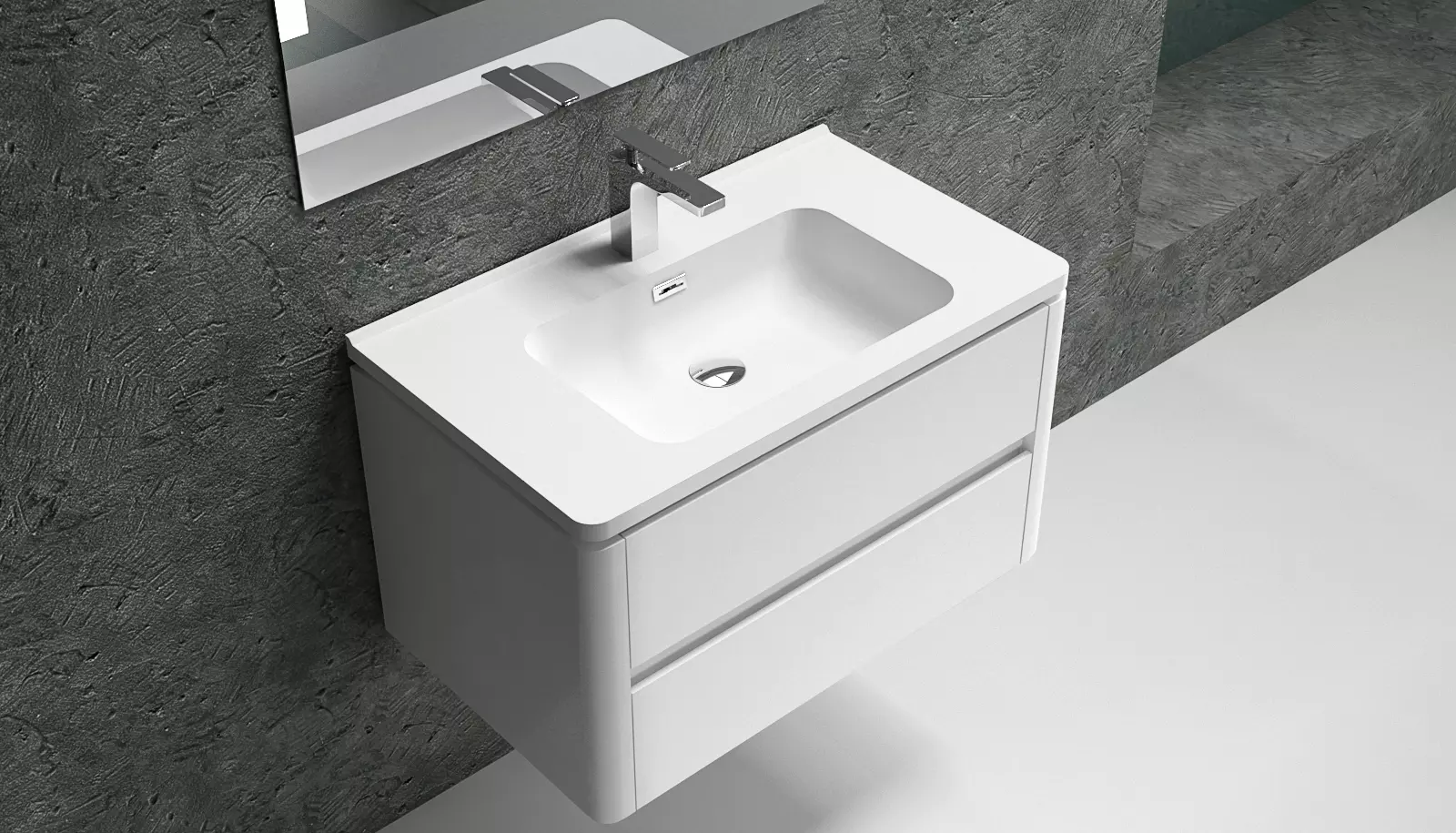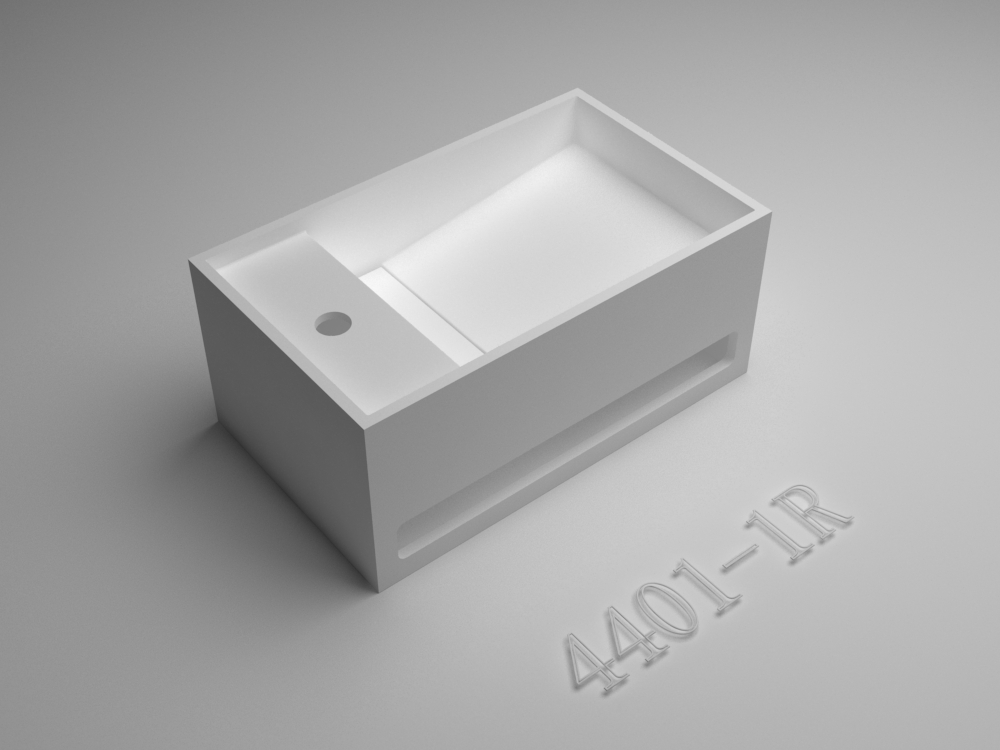
Cloakroom As the name suggests is the room of clothing, a better designed cloakroom not only has a huge storage function, and to a certain extent is relatively space-saving. When we design the cloakroom, we must design according to our own apartment type and size, and take into account the material, lighting, etc., like the design of the more popular cloakroom style has open cloakroom, embedded cloakroom and so on.
【 Cloakroom design 】 Teach you how to design a cloakroom
1, a large area of the living room, the master bedroom and the bathroom room are connected to the cloakroom, the better. It can greatly release the functionality of the cloakroom. The home with a spacious bathroom can use its entrance to make a row of wardrobes, and then set a large area of mirrors to extend the vision, making daily life more convenient and quick. If the room happens to have a mezzanine layout, you can use the mezzanine to make a simple cloakroom with a corridor ladder. Cleverly designed spacing makes every corner of the space fully utilized.
2, the cloakroom area does not have to be large, you can use shelves, drawers and other storage of a large number of clothes. In addition to clothes, you can also place shoes, hats, handbags, bath towels, bedding, wool toys, etc. Generally speaking, the area of the cloakroom should be more than 4 square meters to ensure that the owner has plenty of space for activities. The inside of the cloakroom also needs to be divided according to the category of clothing, which is generally divided into hanging area, stacking area, underwear area, shoes and socks area and bedding area.
3. The internal form of the cloakroom is based on the existing spatial pattern, and the square is mostly U-shaped; Long and narrow parallel arrangement is better; Wide and long shape, suitable for L-shape arrangement.
4, the cloakroom can be fully configured by the furniture manufacturer, but also in the decoration with the overall design of the room. In order to save space, the door is designed to push and pull, and the closet inside is generally not a door, or a dustproof door with transparent glass, so that it is convenient to be at a glance when choosing clothes.
Cloakroom design precautions
The first point: fair lighting design
Whether the lighting design is fair will have a great impact on the entire use. The lighting design configuration should not only ensure the lighting degree, but also pay attention to its fever, it is best to choose the built-in light bulb, plus the lamp shade is more appropriate, so as not to cause security risks, the location of the switch installation should also be considered appropriate, and the owner is accustomed to the location.
The second point: the quality of hardware accessories
In the long-term use of wardrobe hardware is an important link to ensure quality, if only for a moment cheap, it will cause a lot of trouble.
Third point: pay attention to storage function
The closet in the closet is mostly in the open form, and all the clothes are exposed to the outside, which is easily chaotic and scattered. Therefore, in the designer, the partition of the diaphragm board should be fair, you can fully analyze the size of the object placed by the owner before the partition of the diaphragm board, including length, body, and weight, etc., consider what is commonly used, what is spare, who is suitable for the above, who is suitable for the below, whether it is convenient to place and take, such as the class and so on. Finally, according to these overall analysis, Make a partition of the structure.
Cloakroom design style recommendation
【 Built-in cloakroom 】
This cloakroom is an expedient measure, relatively saving area, high space utilization rate, suitable for families with small house area. A few simple sets of closet doors and internal spacers can form a complete cloakroom. In order to effectively use space, the baffle of its internal cells can be made of several tracks, which can be arbitrarily combined according to demand.
【 Separate Cloakroom 】
Independent cloakroom on the room area requirements are higher, if the small room, its own partition more, the use of independent cloakroom design will make the space more crowded. Therefore, this form is more suitable for families with large residential area, more clothes and larger storage space. An independent cloakroom is set up in a spacious large space, which can put sundries into it, making the room more tidy and easy to take care of.
【 Open Cloakroom 】
The open cloakroom is suitable for young people who want to solve all the functions in one large space. But even the open style must have a certain degree of privacy, so as not to make the large space appear too chaotic.

















