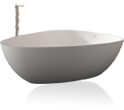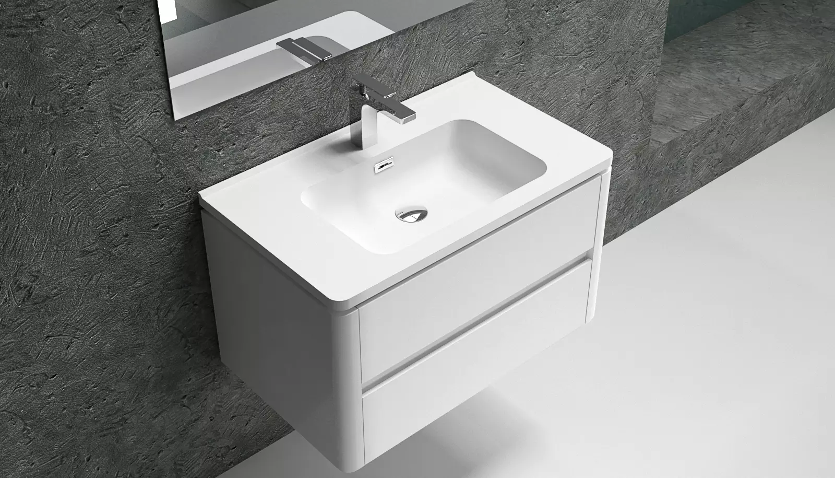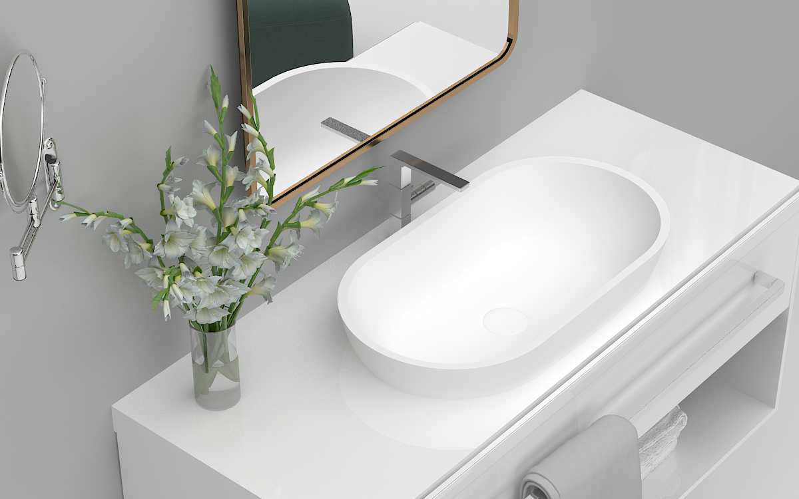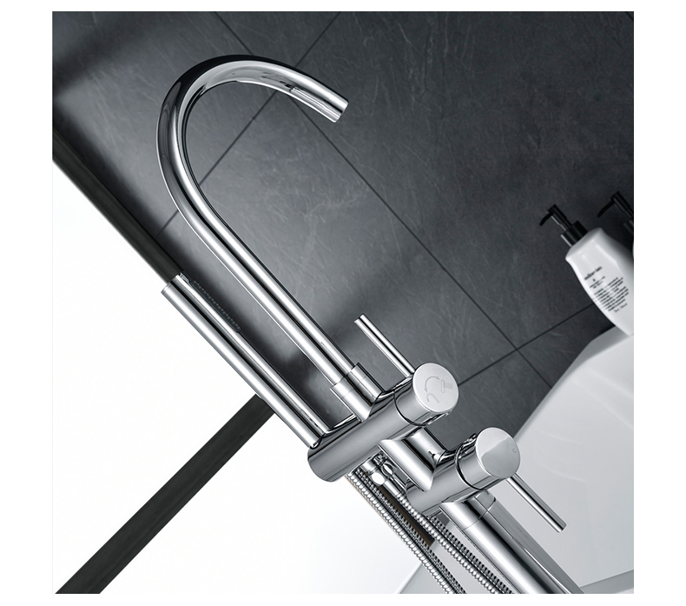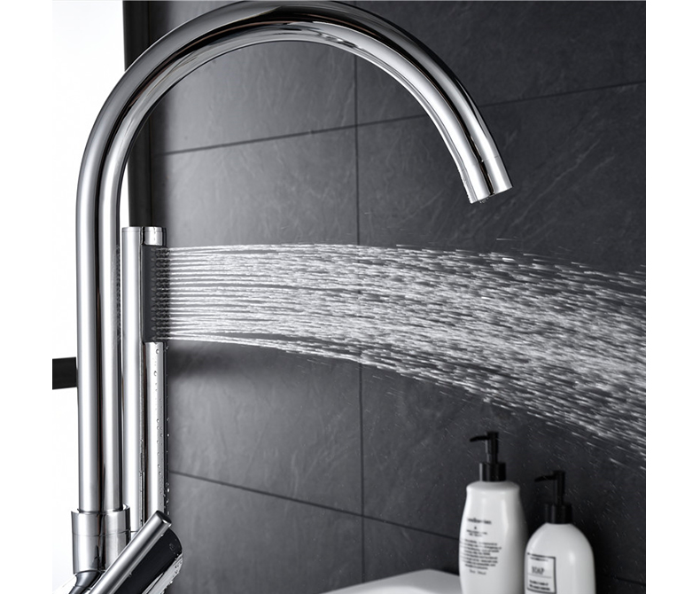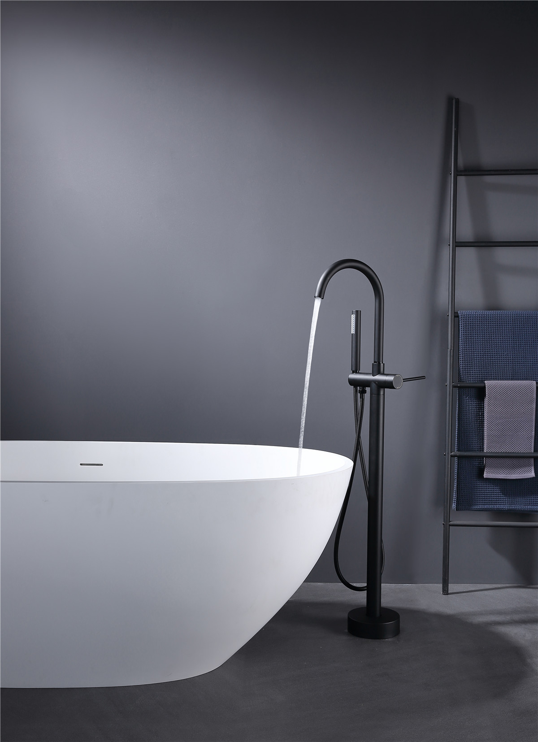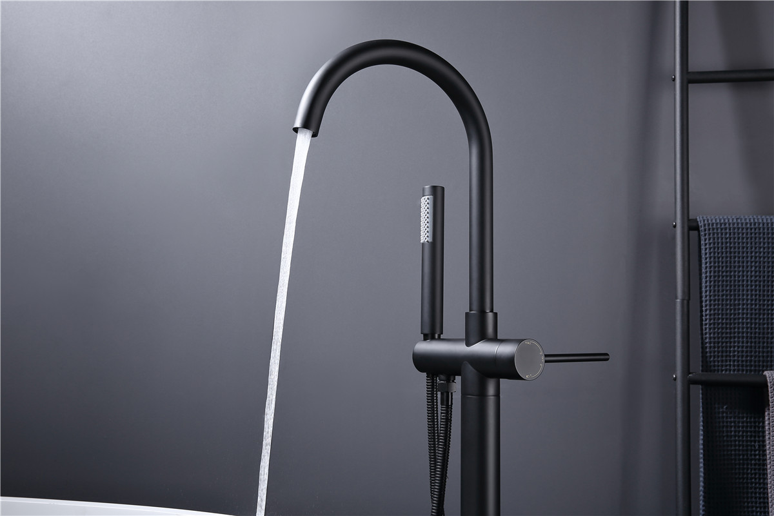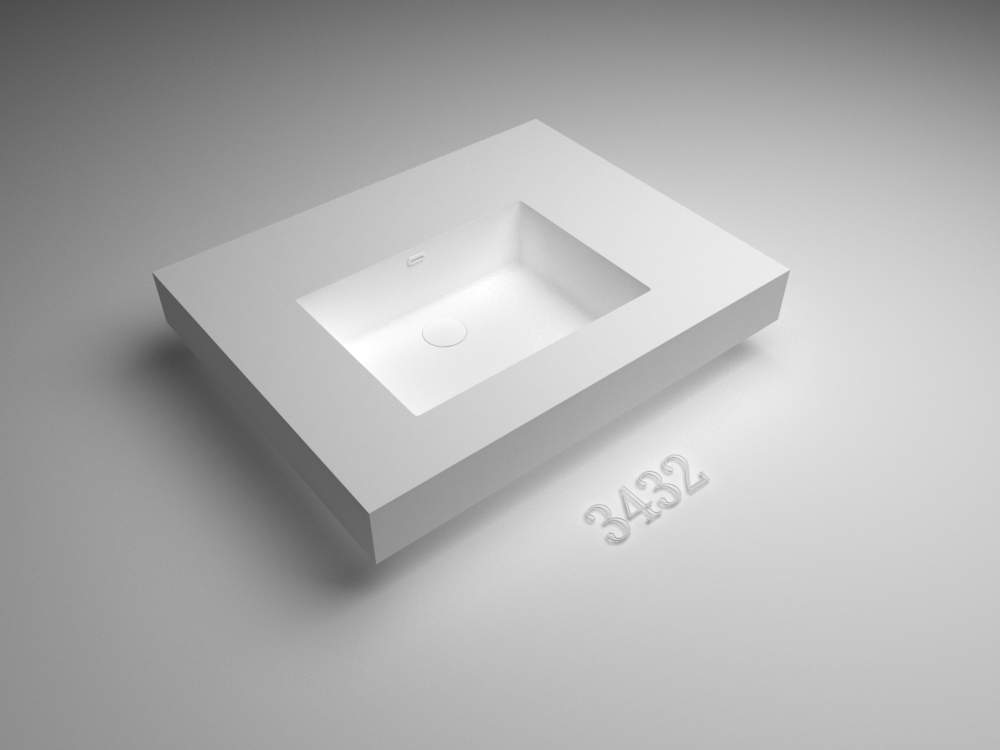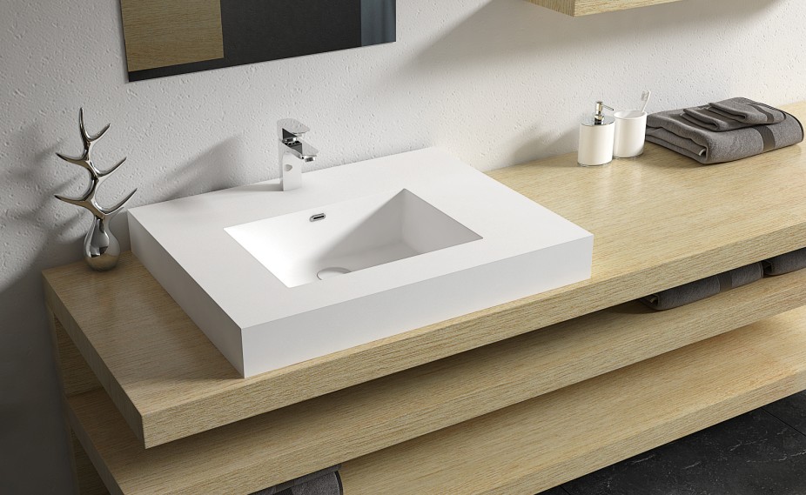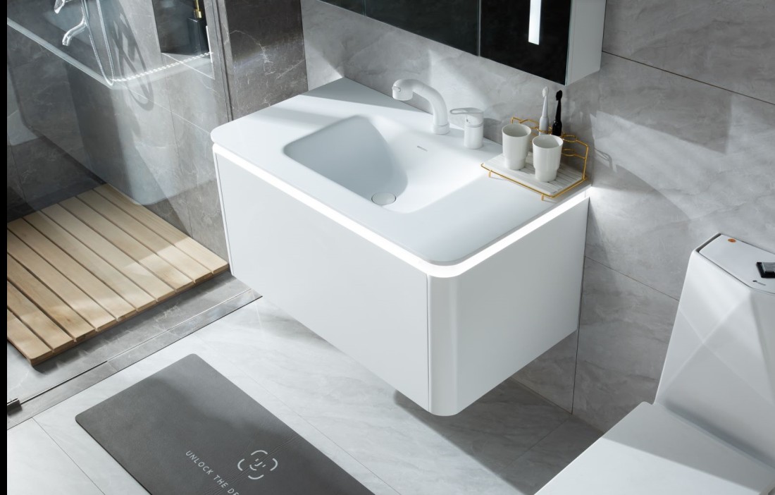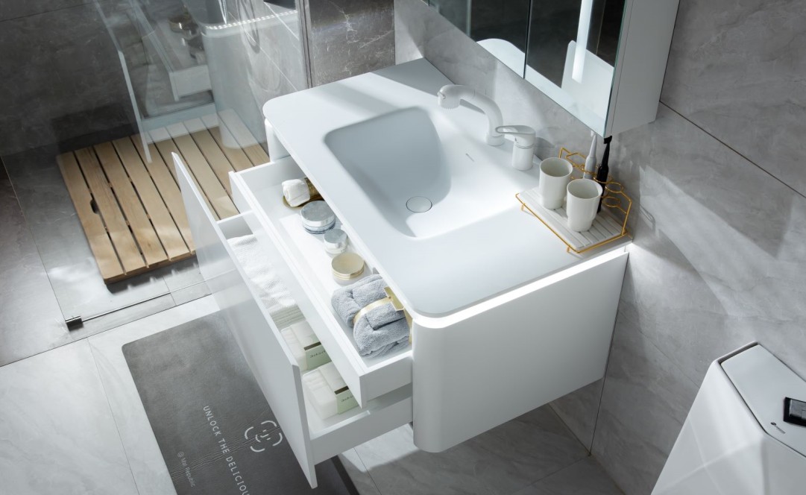
The kitchen is the only place in residential feng shui. It is the same as the bathroom, and it is also the place where we take care of our three meals a day. Therefore, kitchen feng shui is very important for residential feng shui. When decorating the kitchen, we must pay special attention to the reasonable layout of the kitchen feng shui. How to layout the kitchen according to feng shui? Let’s take a look together!
Kitchen: It should be adjacent to the dining room
It is the most ideal choice for the kitchen layout if the kitchen and the dining room are adjacent to each other, which is not only convenient for daily life, but also conducive to the feng shui of the house; In order to survive, if the distance is too far, the “Qi” will not be connected smoothly, which is not conducive to residential Feng Shui.
Kitchen: should be built at the rear of the house
The kitchen is suitable for living in the middle and rear of the house, but not in the front of the house. It is taboo for the kitchen to face the door, because the kitchen is the area where food is cooked, and it is also a place where the sun is alone. As soon as you enter the door, you will see the kitchen. The Qi of Duyang rushes directly to the gate, causing the gate to not receive money, which is not good for the wealth of the house.
There is a saying in home feng shui that “seeing the stove at the door will waste more money”, and the layout of the kitchen at the door is not good for residents’ health, and they are very prone to gastrointestinal diseases.
Kitchen: suitable for where it belongs
The kitchen is a place where fire is used, and the fire is dry, so the location of the kitchen is very important. If the direction of the kitchen is not good, it will have a great impact on the family and physical and mental health.
Generally speaking, the kitchen is located in the east, southeast, north and southwest of the house. These directions are the best, and can balance the feng shui aura of the house. for your information.
Kitchen: the door opening should be moderate
The opening of the kitchen door is an important part of the house decoration. The opening of the kitchen door refers to the maximum distance after the door is completed, that is, the shortest distance after the door frame is completed. The width of many doorways is 0.7-0.8 meters. This kind of net width is the most unsuitable for kitchen doors. Be sure to find ways to adjust. If possible, you can consider widening the kitchen door to 0.8 meters to 0.9 meters. The best height-to-width ratio of the kitchen door is 1.98 meters.
Kitchen: should be square and regular
In residential feng shui, it is advisable to pay attention to stability and stability. Irregular houses not only cannot be used as living rooms, bedrooms, but also cannot be used as kitchens.
The kitchen is a place for cooking. It is in charge of three meals a day for the residents. It is an important place for relatives to replenish nutrition and energy. Therefore, the kitchen should pay special attention to gathering wind and storing energy. Regular room type, otherwise it will affect the health of the family.
Kitchen: the door should avoid the door of the bedroom
When laying out the house, the distance between the kitchen door and the room door should be farther, especially if the two doors are facing each other. If the kitchen is directly facing the bedroom, it will cause the fire in the kitchen to go straight to the bedroom, affecting the rest of the residents, and it is also detrimental to physical and mental health.
Kitchen: should be placed according to the “golden triangle”
There are three essential items in the kitchen, that is, the stove, the reservoir, and the refrigerator. The layout of the three is very important, and it is advisable to pay attention to the triangular layout.
The first corner is the stove, which is used as a place for cooking food, that is, the source of life for people. The second is the sink, without water, cooking food, and washing dishes without water. The third is the refrigerator, which is the place where food is stored, that is, the warehouse.
The so-called golden triangle means that it is best to place the three according to the triangle. The refrigerator is located at the top of the triangle, with the stove on the left and the sink on the right. In this way, the refrigerator separates the stove from the sink. It is the best layout to make water and fire independent of each other, each in its own place, and each performing its duties.

