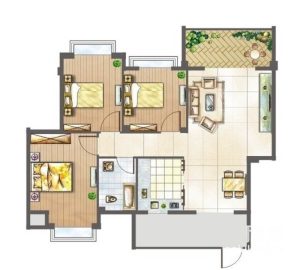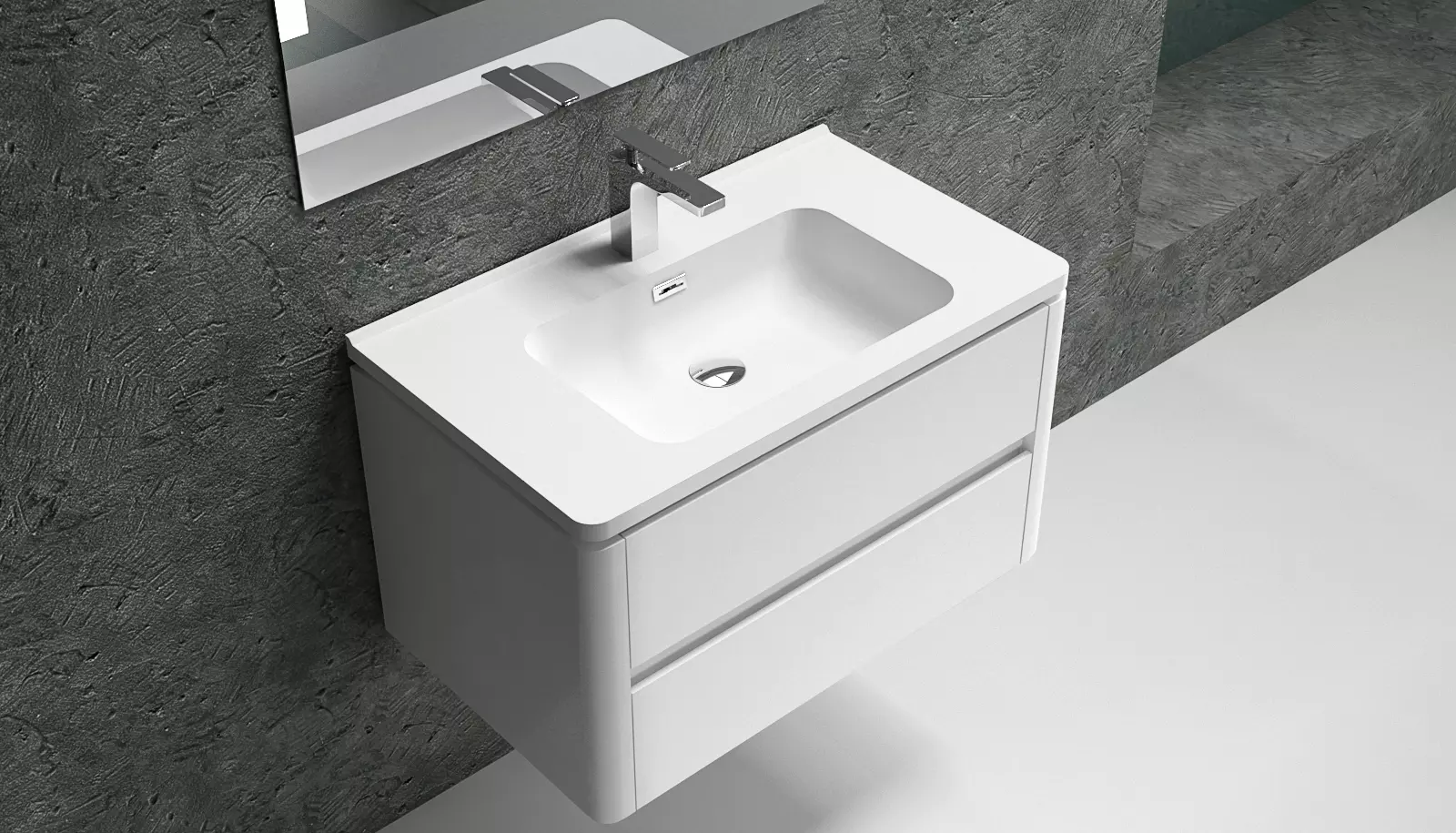
The floor plan is the floor plan of a family house. People can intuitively see the layout, planning, orientation, size, etc. of the entire home from the floor plan. The size of the developer is also marked on it, and the area is also clear at a glance. At the same time, there are many details on the floor plan that are easy to mislead buyers, so I will tell you one by one here.
1. Use of color: In some pleasing house plans, different, eye-catching, warm, and different shades of colors are used for each space interval. To a certain extent, it is a visual psychological effect. The colors on the floor plan directly have a certain impact on the viewer’s psychology, mainly because of the illusion of space perception, while ignoring the actual bay and size.
2. Furniture placement: Many house plans indicate the placement of various furniture. This is definitely not the developer’s good intentions to help prospective owners design their homes. Sometimes this is also a common psychological misleading on the floor plan. All kinds of furniture on the design software are just a proportion. When the designer pastes the furniture on the floor plan, the proportion is often arbitrarily retracted for the sake of the beauty of the floor plan and the perception of space. Therefore, the proportion of furniture on the floor plan cannot be trusted! Note: It is also worth mentioning that even if you visit the model room in person, you can’t believe the size of the furniture in the model room. Many developers try their best to buy smaller ones. Dimensions of furniture to widen the space mislead buyers.
3. Confusion of window beams: Usually, on the regular floor plan, compared with the general wall, the window is represented by two window frame lines sandwiched between the two walls (anyway, it is three or four parallel thin lines) ), and the representation of the steel structure wall is a thick black solid line. It is worth noting that on some floor plans that are not well printed or not standardized, the windows with fine and dense lines may be confused with the thick and black steel walls, which must be distinguished clearly with sharp eyes. This can be related to the daylighting of a specific house type, and the actual operability of whether a specific wall can be removed.
4. Dimensioning: In this dimensioning, there are two misunderstandings to avoid. One kind of developer simplified the complexity, saved a lot of data, and only kept the data of some halls and rooms. Clearly inform, you can only make a rough estimate based on the proportion, anyway, there is only an “approximate”; the other kind of developer retains professional and detailed dimension marking, and the numerous axes are dazzling, and some places even use straight lines. The ruler will also be confused with the axis next door. Such professionalism and fineness are not affordable for every house buyer. House plans that are too simplified or too professional are more likely to cause confusion to buyers.
5. “Usage rate” and “Practical rate”. Utilization rate and utility rate have similar pronunciations and similar meanings, and the difference between them must be clear—utilization rate is the ratio of the net area of a residential apartment, that is, the ratio of the usable area to the residential area, generally about 70% to 80%; The ratio of internal building area to residential area. The utility rate is greater than the utilization rate, and developers often use “utility rate” instead of “usage rate” and confuse this concept to attract home buyers.


















