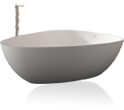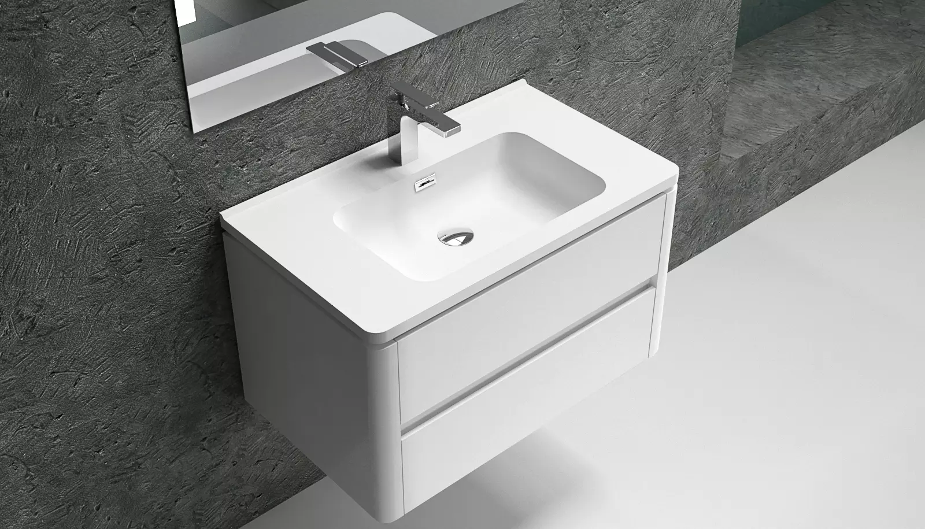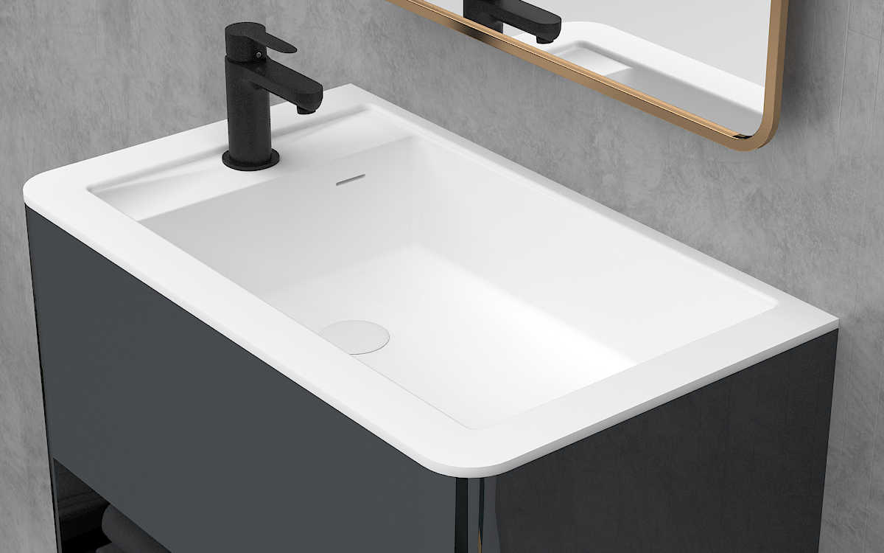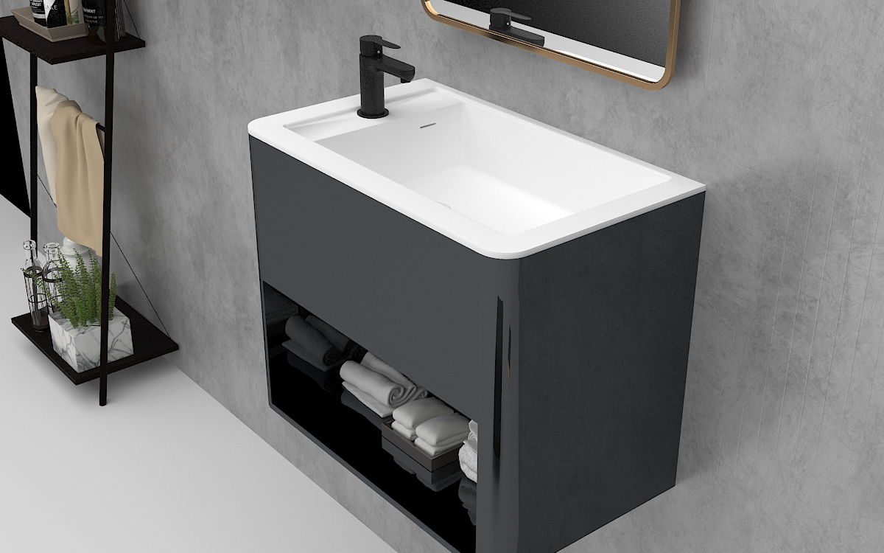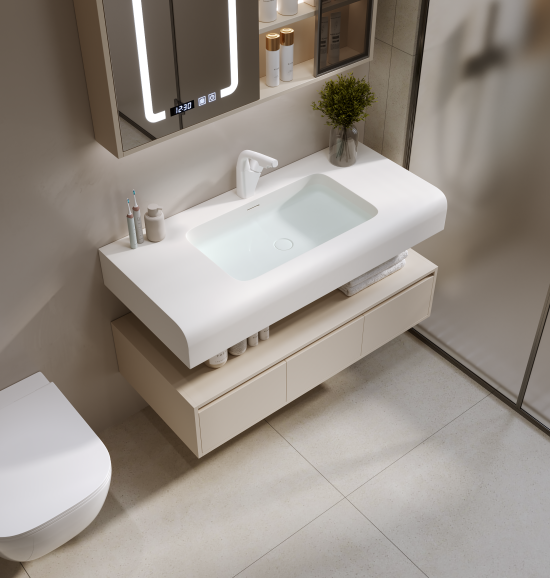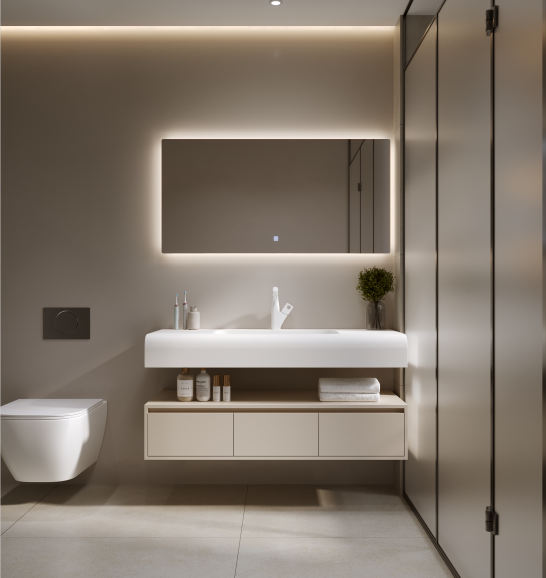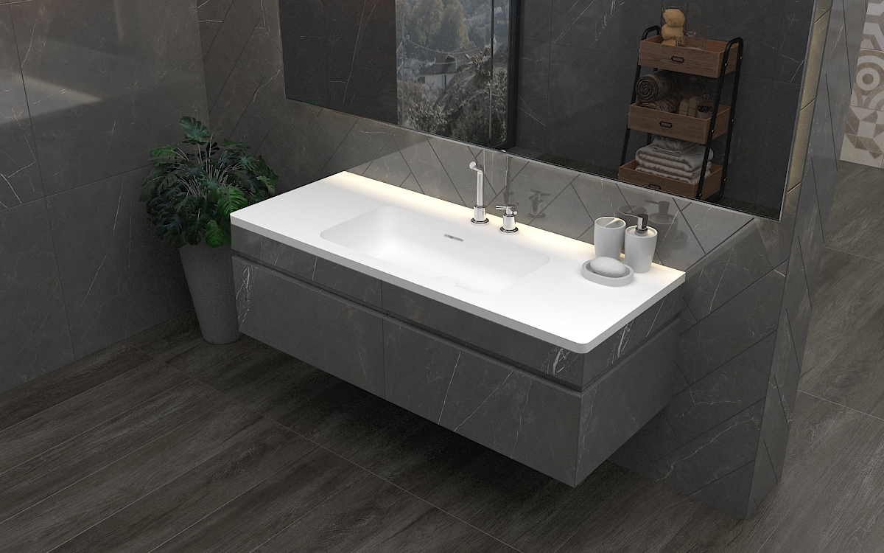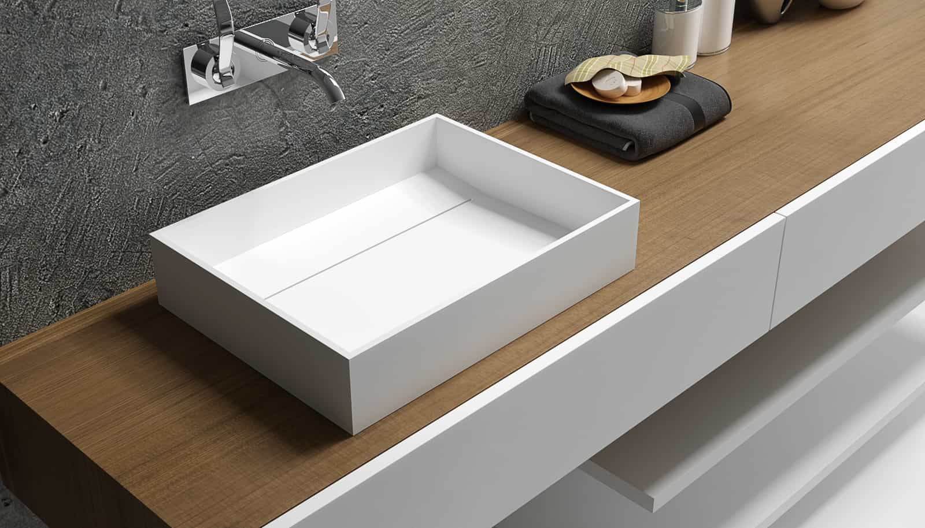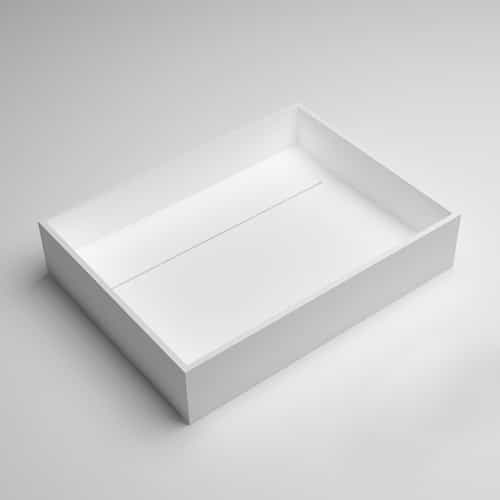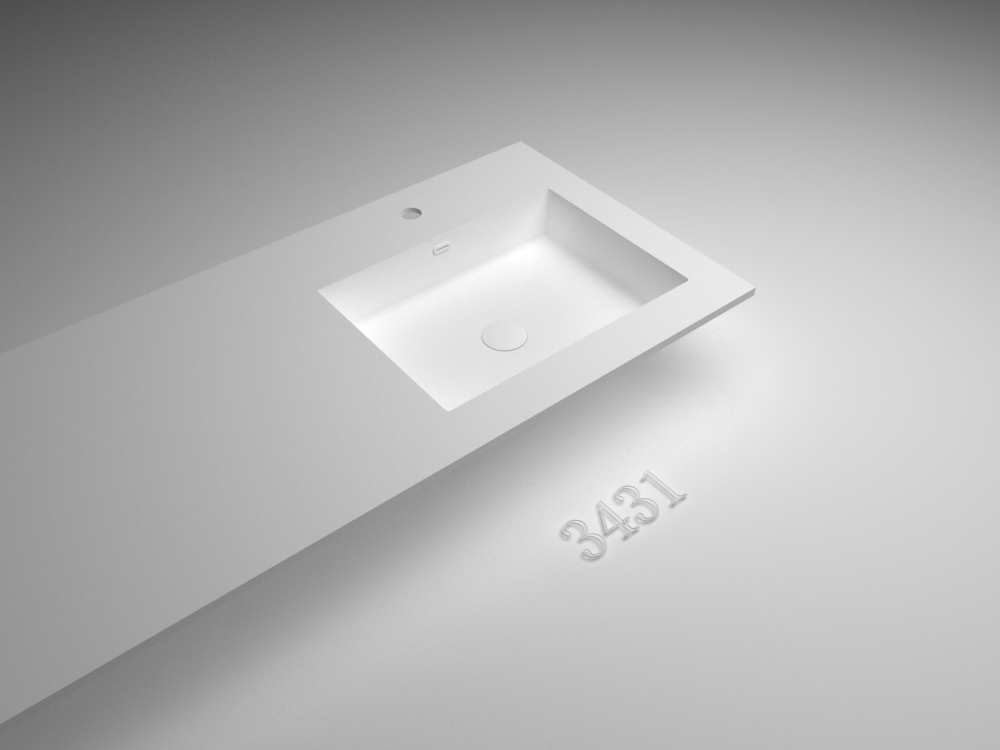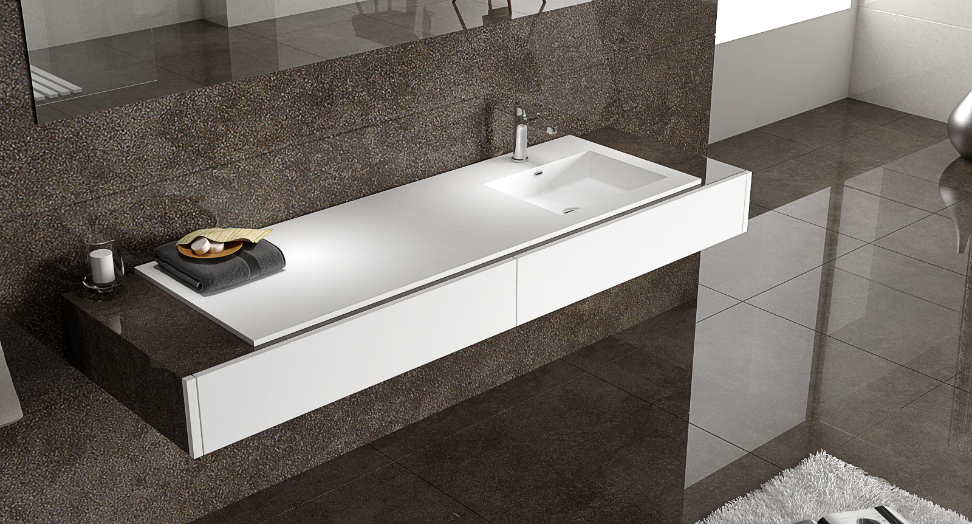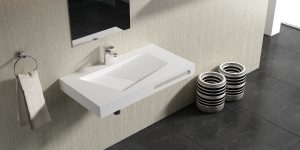
The decoration design of the bathroom is a relatively important space in our home life. The decoration of the size of the bathroom sink plays an extremely important role in the entire home decoration. We can wash, wash hands, and organize our appearance on the sink to make ourselves more beautiful. The clean and tidy appearance shows people. The size of the sink should be determined according to the size of the entire bathroom space, and the height of the sink should be determined according to the height of the family members. So what should be paid attention to when installing the bathroom sink? What are the key points of the installation of the sink? What is the general size of the bathroom sink? The following editor will introduce to you the installation method and installation precautions of the bathroom sink.
What is the size of the bathroom sink
The size of the washbasin has some minimum control, the minimum width is 550mm, and one side is 600mm** In order to save space, the bathroom has reduced the washstand to about 300mm, but even if this is done, it is impossible for the washbasin to be only 300mm wide. Protruding from the sink, it is inconvenient to place things.
Another key is to leave a clearance of 550mm from the center of the washbasin to the walls on both sides, that is to say, there must be a clearance of 1100mm for your countertop, otherwise it will be clumsy to use, so you can synthesize everyone’s opinions. In order to be more economical, some do not even need a washstand, but a floor-to-ceiling washbasin, just put soap or something.
However, one of the more commonly used sizes is under-counter basin: countertop 850mm, and above-counter basin: countertop 750mm. This size is the standard size for bathroom sink installation, but we can look at it according to our actual situation. If it is relatively tall, of course it should be designed higher. If the average height of the family is not very high, then it is recommended to install the bathroom sink lower.
Bathroom sink installation method
1. There should be enough distance between the two basins, otherwise they will affect each other when used.
2. Due to the staggered brackets under the countertop of the undercounter basin, disassembly and assembly are complicated. If the length of the countertop is small, it is difficult to ensure the installation quality during installation.
3. After the undermount basin is installed, the overall appearance is relatively neat and easy to take care of. It should be noted that the joint between the basin and the countertop is a place where dirt is easy to hide and prevent mildew.
4. The under-counter basin has high requirements on the installation process. First, the installation bracket must be customized according to the size of the under-counter basin, and then the under-counter basin should be installed at the predetermined position. After fixing the bracket, cover the countertop with the hole already drilled under the counter The basin is fixed to the wall. (Generally, angle iron is used to support the table and then fixed to the wall.)
5. The bathroom sink plays an important role in our daily life, and can play a more important role in our home life. Generally, we only wash our hands at the sink, or wash towels and the like. It is rarely blocked, but we should also learn to unclog the bathroom sink when it is really blocked.
Precautions for installation of bathroom sink
Precautions for the installation of the washbasin 1: The depth is directly proportional to the strength
Water splashing on the body is probably the most uncomfortable point for people. Under normal circumstances, the depth of the wash basin should be proportional to the strength of the water flow of the faucet installed on it, that is, only a deep pool can install a faucet with strong water flow. Never install a thick faucet on a pool with a shallow bottom, otherwise the water will splash on you when you use it. In addition, the bottom of the basin should have enough radians and not be too flat.
Precautions for the installation of the sink 2: The installation height should be reasonable
Whether it is a free-standing or table-mounted wash basin, the height of the pool or countertop from the ground is usually 0.8 meters, because a pool that is too short will cause back pain. However, the specific table height should also consider the height of the user to achieve the ideal use effect.
Precautions for the installation of the sink 3: The edge of the pool should be slightly higher than the countertop
The pool edge of the washbasin must be slightly higher than the countertop, but the connection with the countertop must be smooth. The purpose is to wipe the water splashed on the countertop back into the pool without hindrance, and at the same time facilitate the cleaning of the countertop. The countertop itself must be made of smooth material, and the edges and corners must be smooth to avoid bumps. The smoothness of the washbasin itself is also very important. The high-gloss pool surface makes it difficult for the sundries in the water to adhere to the surface, which relatively reduces the number of scrubbing required.
Precautions for the installation of the sink four: choose the type according to the space
Washbasins are roughly divided into two types: freestanding and desktop. The free-standing style is beautiful, the floor space is small, and it is easy to maintain. It is suitable for bathrooms with small spaces. The desktop washbasin must occupy at least the space of a small desk. Washing utensils can be placed on the countertop, and sundries can be placed in the cabinet below.
As a very important space in our daily life, the bathroom sink plays an extremely important practical and decorative role. Before purchasing this product, knowing its size will allow us to make a better purchase.

