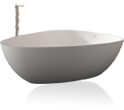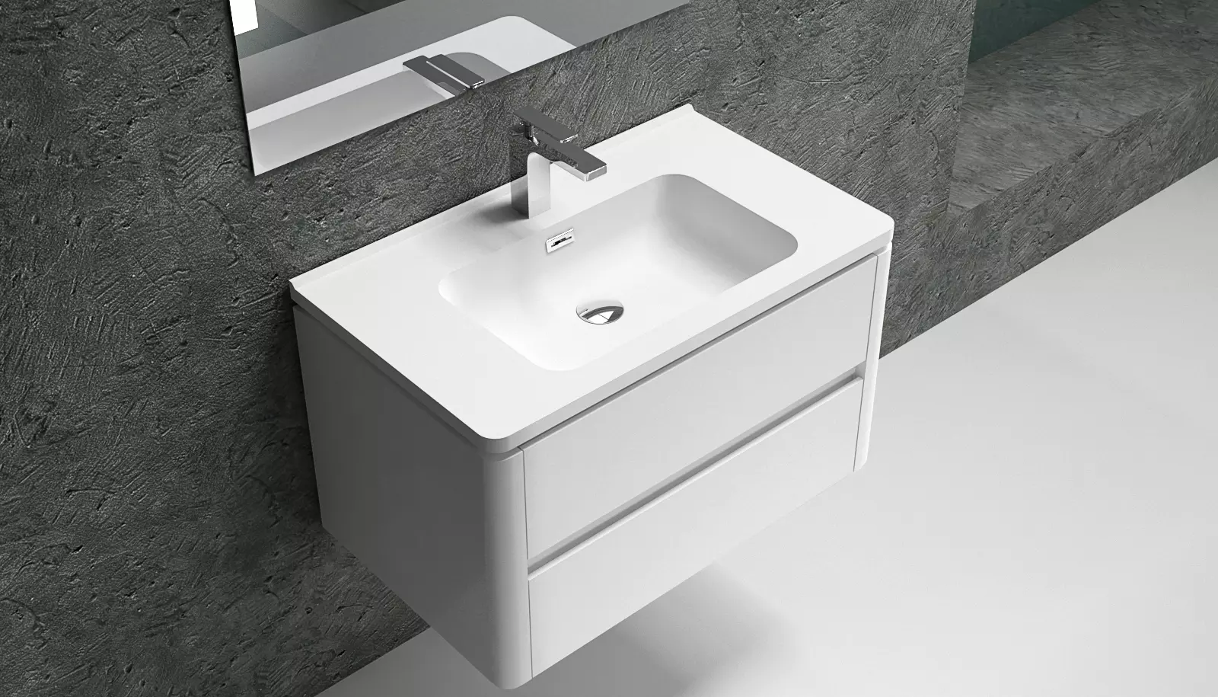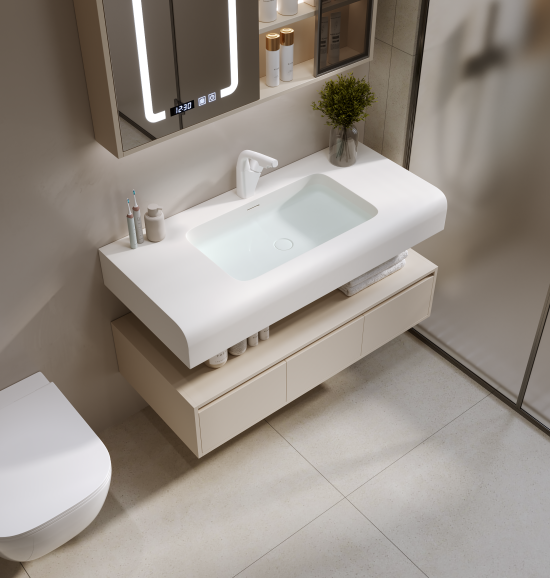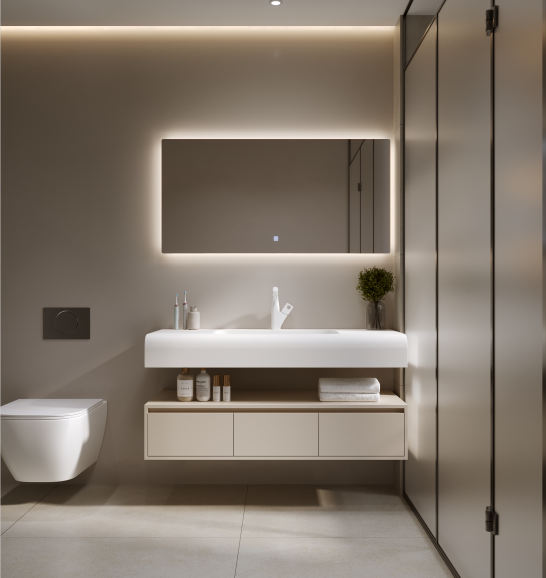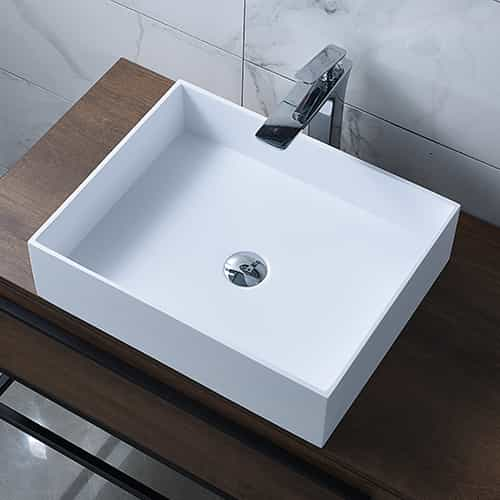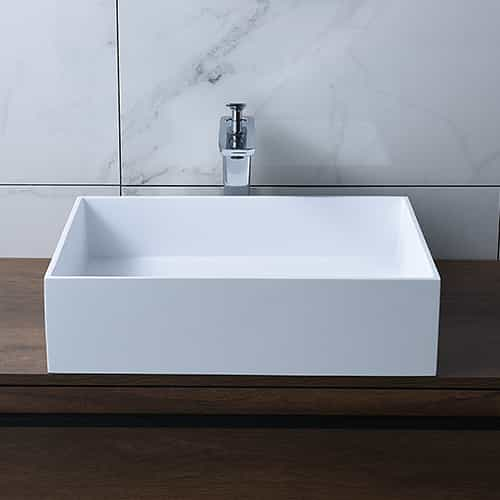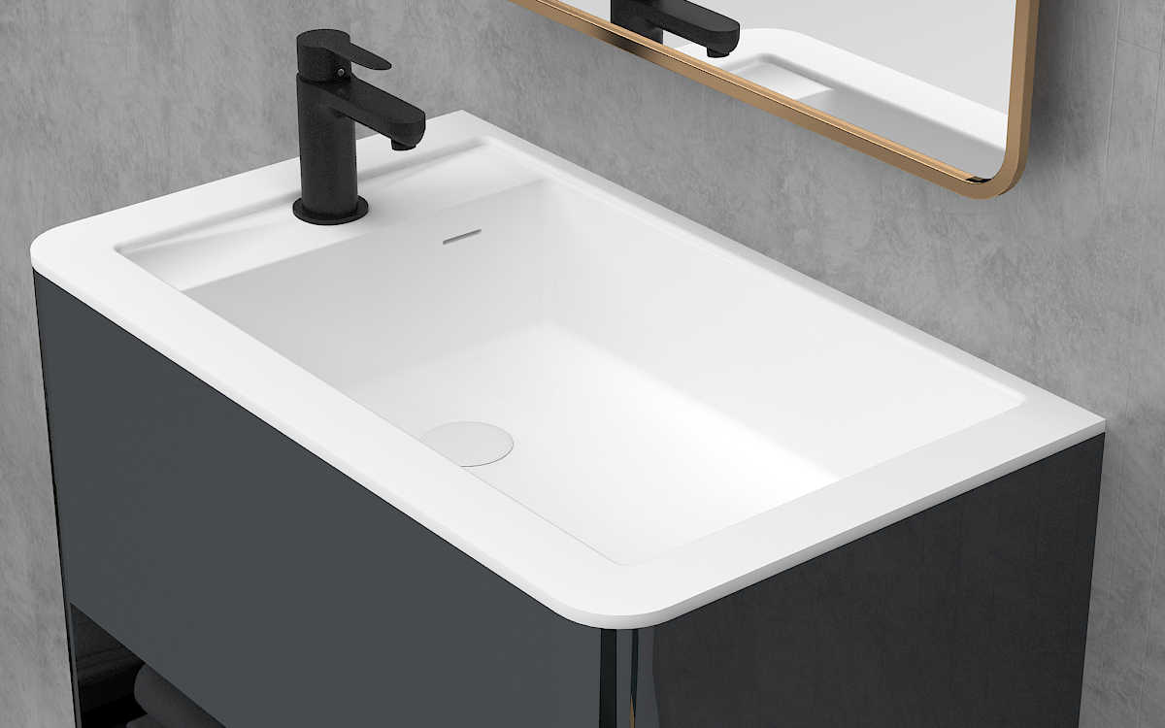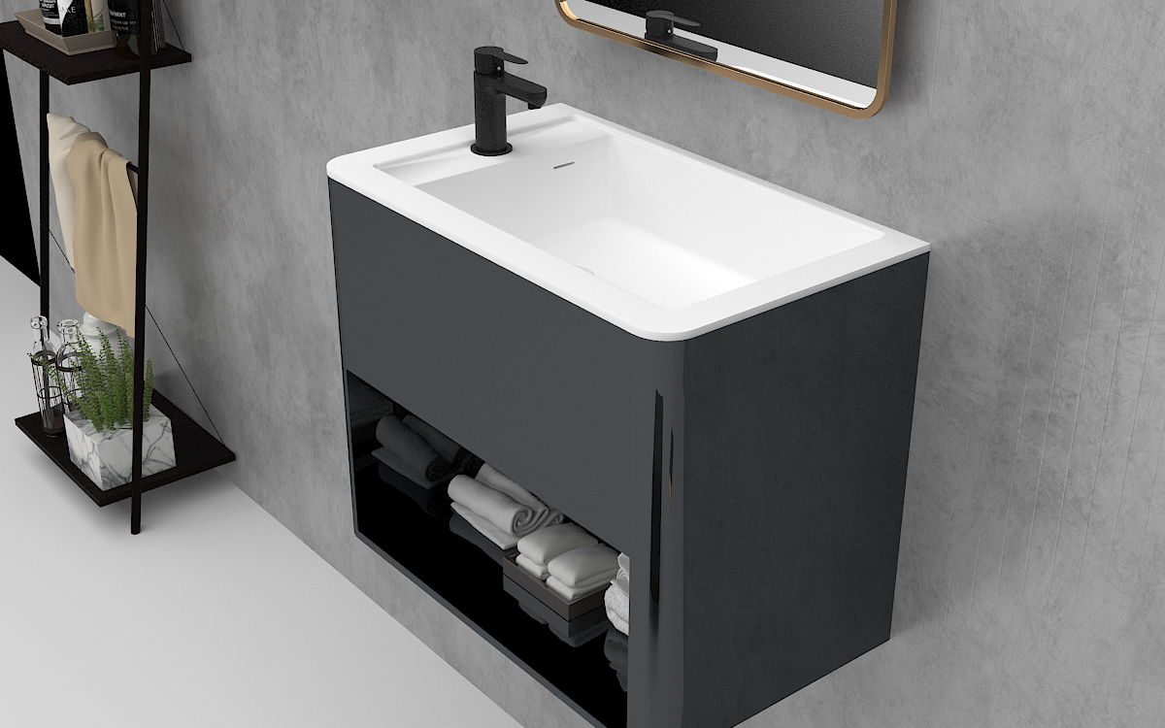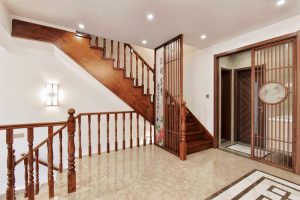
Interior staircase shape beautiful, but also to improve space utilization, give a very elegant visual effect, is a bright landscape in home decoration, interior decoration stairs, in addition to pay attention to practical and beautiful, but also take into account the safety, especially the family of the elderly and children, the following to explain to you how the interior staircase should be decorated design it, I hope to help you.
Simple indoor staircase diagram
1, the slope of the stairs slope. Indoor stairs are designed for people to use, the height of a floor varies, some buildings per floor height will be very high, while some buildings per floor height on the general, this time the slope of the indoor staircase design should also be adjusted to some extent, in general, the slope of the stairs in about 30 degrees, this angle is the most consistent with the habits of people going up and down the stairs, this angle also takes into account the relationship between the elderly and children.
2, the width and height of each step of the indoor stairs. Stairs are composed of a step, basically the width and height of each step of the stairs are the same, so that people do not take the stairs when a sudden change and be caught off guard, the width of each step at least to adapt to the size of the adult foot, therefore, the width of each step in about 30 centimeters is the best time, the height is in about 18 centimeters is the most appropriate.
3, the entire width of the stairs specification. The width can not be too big, too big will waste space, can not be too small, too small people up and down the stairs will be inconvenient, to make two people walking on the stairs in opposite directions is not too big impact can be, so the width of the stairs in 90 centimeters is the best.
1、Material selection
According to the different production materials can be classified as: wooden stairs, metal stairs, concrete stairs, brick stairs, etc.
Warm wood staircase decoration effect
Generally according to the entire interior decoration style, price, production and other selection of materials. For example: wooden stairs are easier to operate, more suitable for rustic home decoration; and metal stairs are visually more modern, construction is also convenient, but not easy to protect; concrete stairs win in structural stability, safety and durability, but the construction is complex and time-consuming; brick stairs are more dull shape, can not be flexible use of space.
2, staircase handrail, balustrade design
Handrail design is also the key to the entire staircase design, in terms of material, there are wooden handrails, steel handrails, stainless steel handrails, copper handrails, etc., now more with the wooden handrails or stone handrails. The height of the railing in about 90cm, the general material and handrail the same, there are some use other materials, such as sandblasted glass, porcelain, cast iron, cast steel, etc.. Guardrail welding is generally used full welding, in welding must be meticulous, to ensure that the interface is smooth.
Wooden staircase decoration effect picture
3, staircase layout
As part of the interior decoration, the layout of the staircase should be reasonable and beautiful. It is best not to face the door, if this situation, you can take some tips to convert the direction of the stairway, such as design into an arc; you can also design the stairs between the two walls, which can hide the stairs, but also increase its security; you can also add a screen between the stairs and the door to form a partition, visually more aesthetic.
The more common types of stairs in the decoration are: spiral stairs, inclined stairs, stairs with a turning platform halfway up. If you wish to have good luck at home, it is best not to have the platform at the end of the staircase located in the center of the house.

