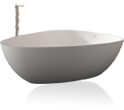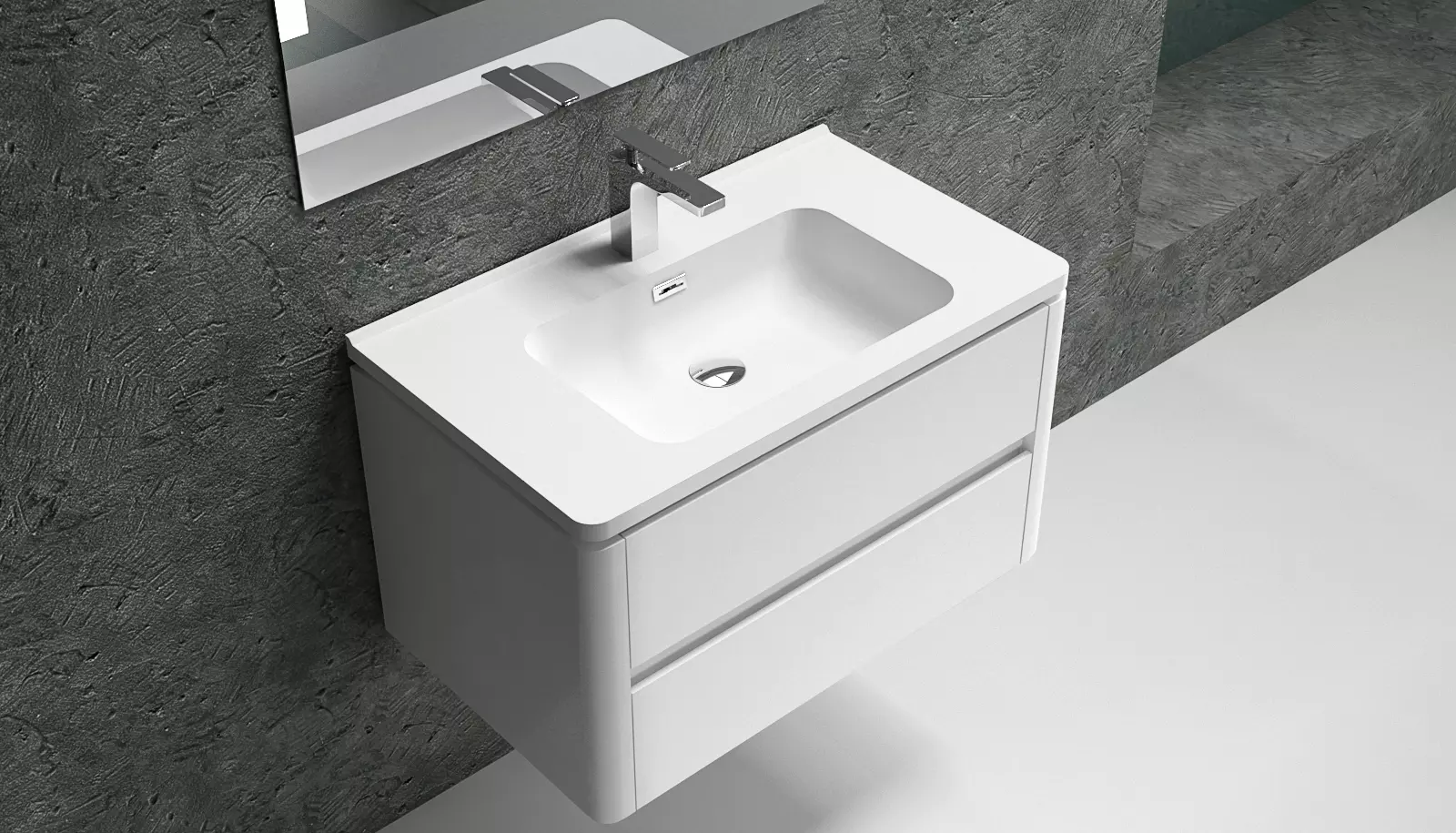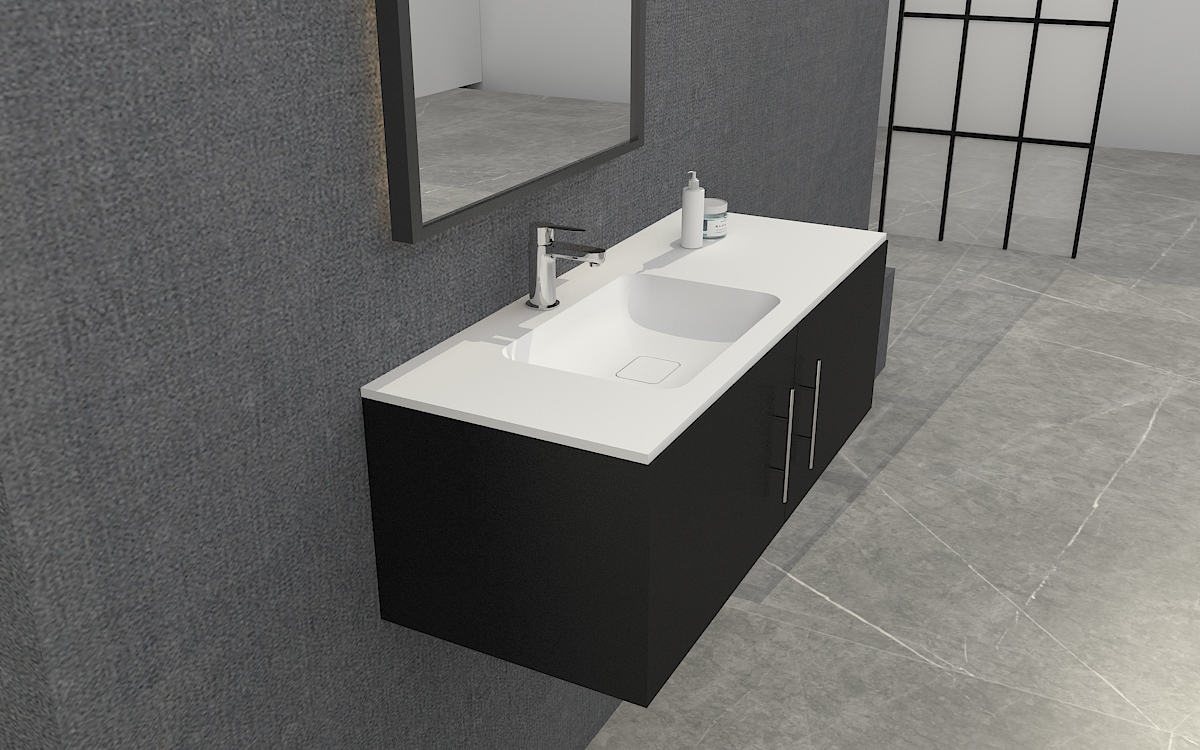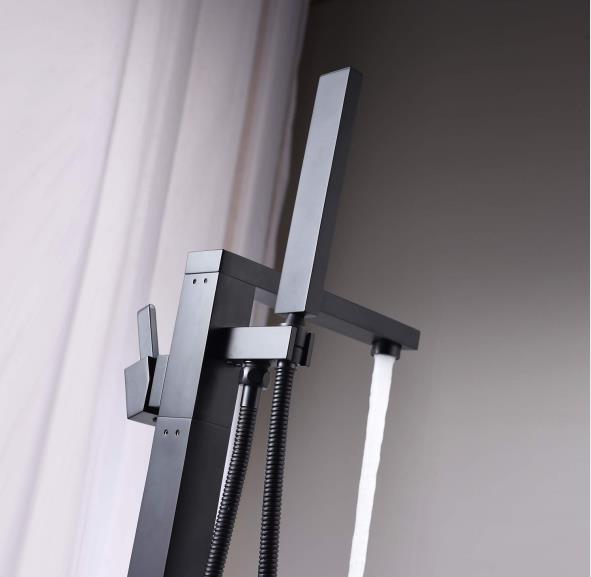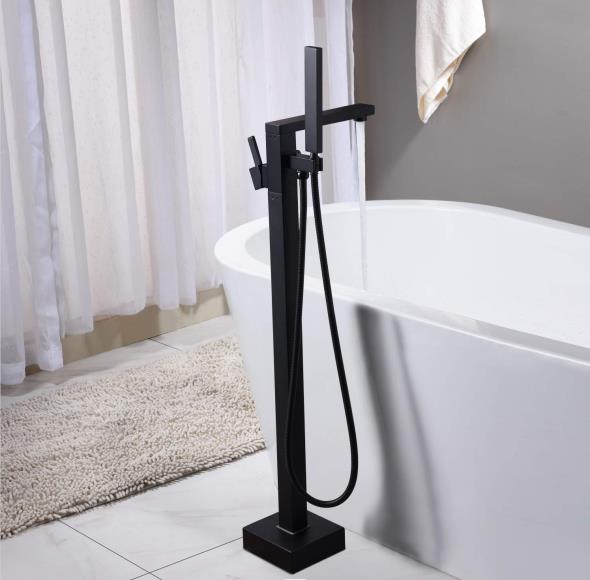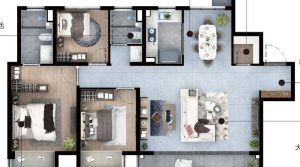
Buying a home is undoubtedly a big deal for consumers. Faced with various types of units offered by developers, it is often difficult for home buyers to make the right choice. So what factors should you pay attention to when buying a house?
Don’t ignore the outdoor landscape
When buying a house, the area of the house, the number of bedrooms, the orientation, and the internal layout are all important factors to consider. However, in recent years, a new trend has emerged when people choose houses. From time to time, there is a tendency to gradually fade away, while the emphasis on outdoor landscapes is increasing day by day. If the outdoor landscape is beautiful, even the north-facing units that are traditionally considered poor are very popular with home buyers.
In modern life, people are busy with work and have less time to rest at home during the day. Coupled with the popularization of air conditioners and other electrical appliances, people’s requirements for natural conditions such as sunshine have weakened, while the demand for beautiful scenery has increased. Due to the planned community garden on the north side of the apartment, the north-facing apartment type is also very popular among buyers.
orderly choice
When choosing a house type, buyers can arrange an order according to the importance they attach to each part of the room, which is conducive to making the right choice when buying a house.
According to the sales situation of various projects in recent years, as well as the conclusions drawn from special surveys and statistics on customers, when people buy a house, the priority of each part of the living room is considered: the first depends on whether the living room (hall) is good or not. Use, including the area and layout of the living room; the second is the rationality of the master bedroom, such as the area, lighting conditions, and privacy of the room; the third is the function of a relatively independent dining room; the fourth is the environment of the kitchen. A spacious and easy-to-use kitchen is often more valued by customers than the second bedroom; the fifth is the second bedroom (study, guest room); the last is the balcony.
“Three big and one small” as a reference
In recent years, developers mostly follow the principle of “three big ones and one small” when designing their units. Generally speaking, the hall is generally considered to be easier to use, so the bigger the hall, the better?
“Three big and one small” is a popular trend in house type design in recent years. However, people also see that many developers blindly pursue the concept of “three big ones and one small”. When the total area of the living room is determined, the hall is designed too large and the bedroom is too small, which destroys the coordination and rationality of the living room interior.
Since the master bedroom has gradually become an important living space for people, its functions have increased a lot compared with before, and accordingly it is required to expand the area of the master bedroom. When designing a house, the appearance of a walk-in wardrobe also makes the layout of the master bedroom more flexible, and the depth of the room can be appropriately increased. In this case, it is very inappropriate to stick to the principle of “three big ones and one small” and blindly pursue the lobby too much.
Hall and bedroom should be independent
In the past few years, the common room types were mainly based on the living room, but in recent years, another type of apartment with a relatively independent living room and bedroom has quietly emerged. Compared with the former, the latter has one more corridor. Is this a waste of area?
On the face of it, the corridors of the latter are unusable and appear to be a waste of area. However, although the former has no corridor, there are many doors around the hall, and the space near the door cannot be used, which actually wastes a certain area. The unusable area in front of several doors is often roughly the same as the corridor area of the latter.
The separation of the hall and the bedroom can ensure the privacy of the bedroom, and the functions of the hall and the bedroom will not interfere with each other, and its rationality is obvious. Therefore, this kind of apartment with relatively stable hall and bedroom can better meet the needs of customers in various aspects, and will become the mainstream direction for more and more home buyers to choose apartment types.
The hall span is preferably 3.9 meters
In addition, in the selection of the hall, the face width (or hall span) is also a key factor. If the surface width is too small, it will bring great inconvenience to use. Generally speaking, the surface width should be more than 3.9 meters, at least 3.6 meters.

