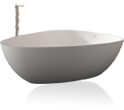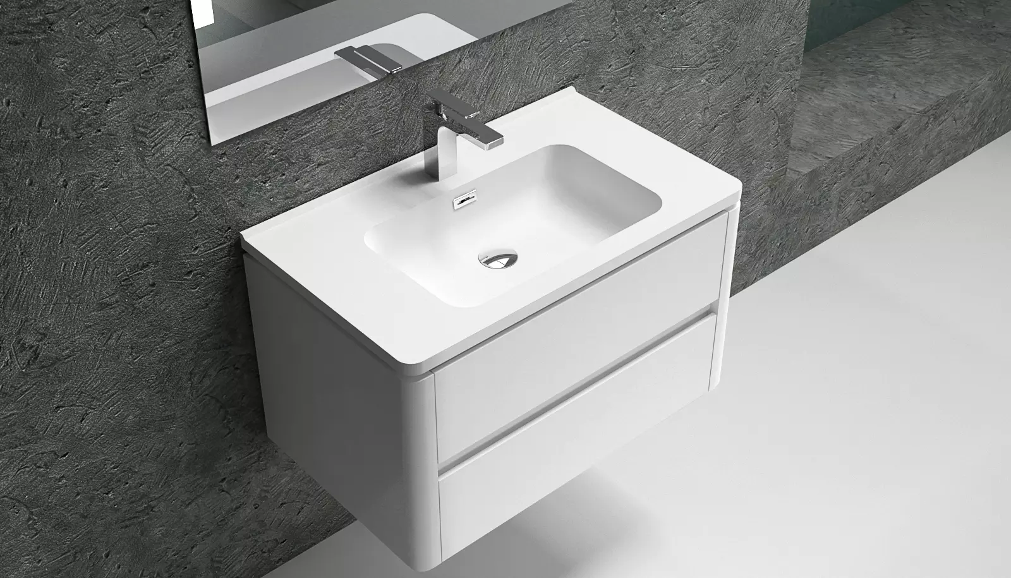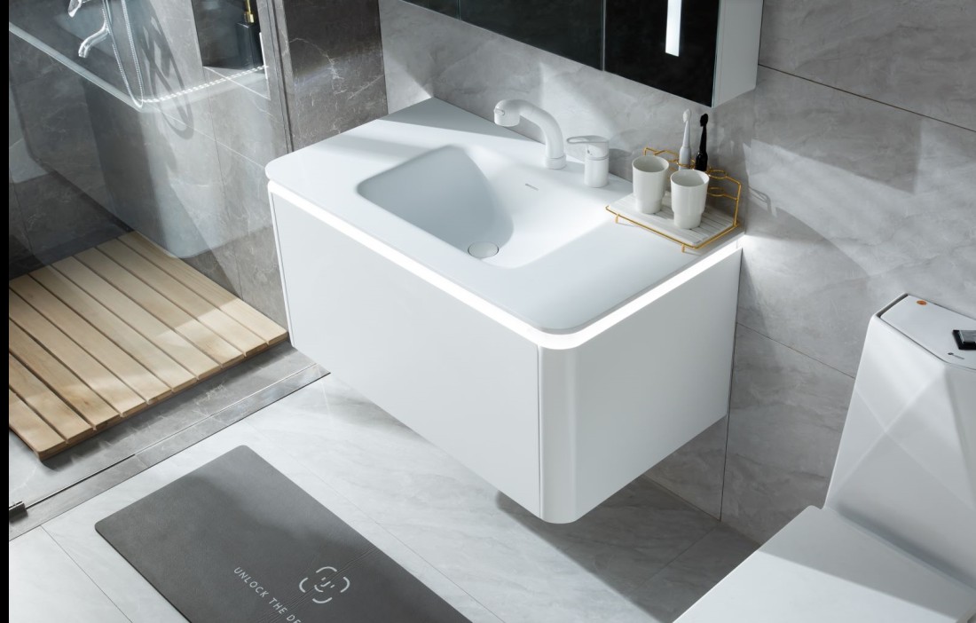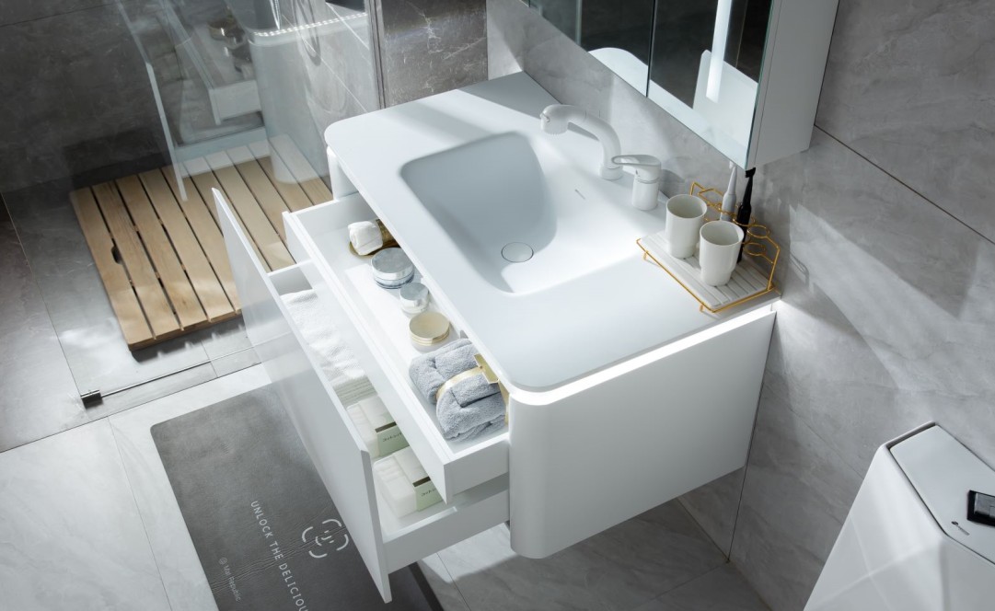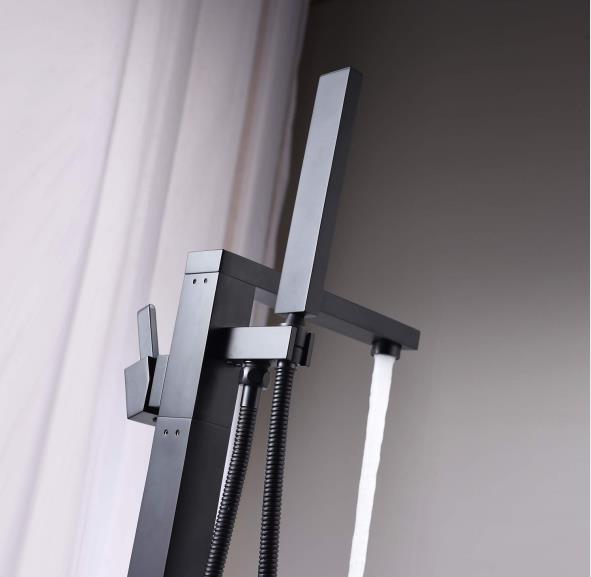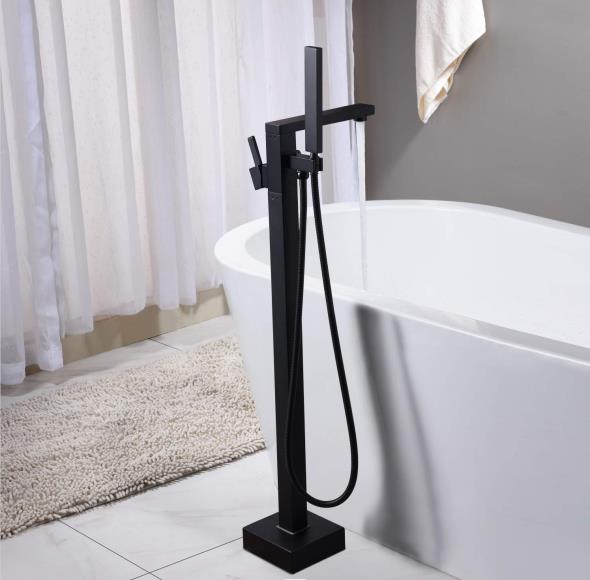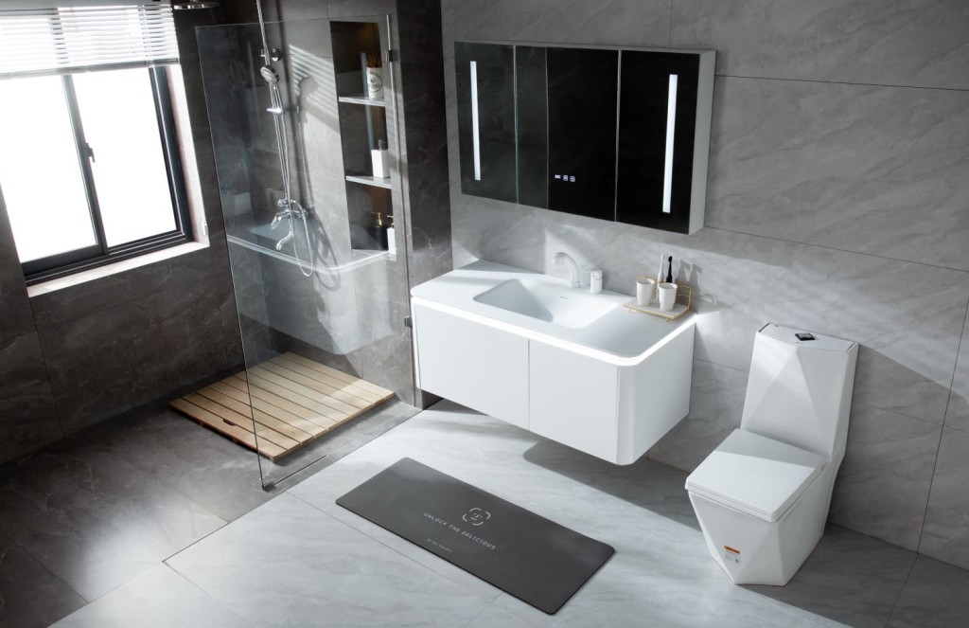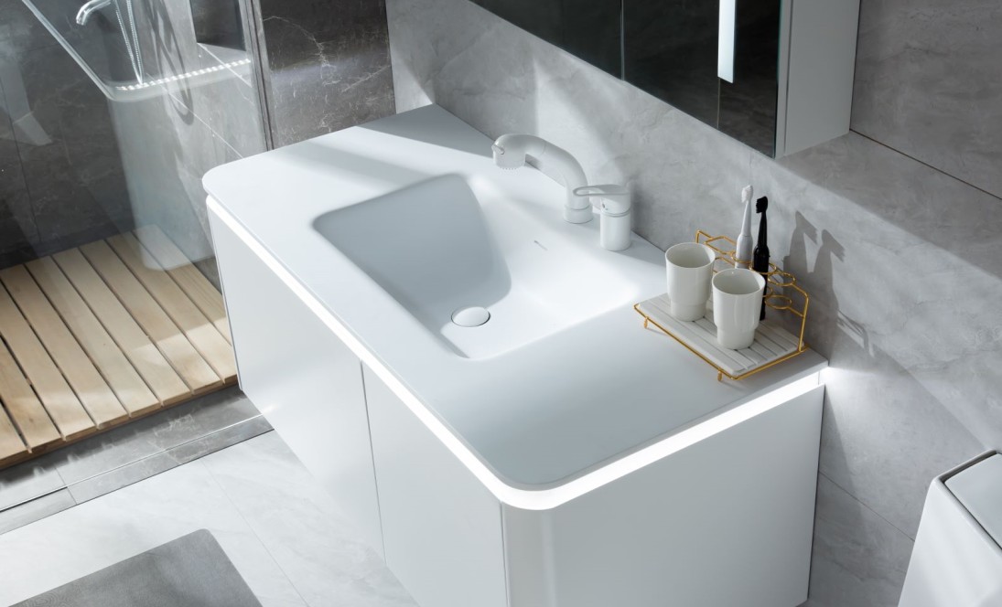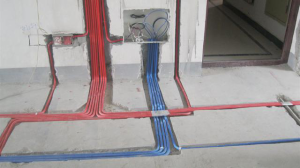
The circuit transformation of the bathroom only needs to reserve the wiring of the overall lighting fixtures, which is relatively simple, and there are many electrical appliances in the kitchen, so we must pay attention when carrying out circuit transformation. In this article, the editor will share with you the layout of the kitchen and bathroom wires, as well as the thickness and length of the kitchen and bathroom wires, hoping to bring you help.
There are many electrical appliances used in the kitchen, so when carrying out circuit transformation, you must think clearly about which electrical appliances will be in the kitchen, where the specific location is, and where the wire interface should be reserved. Multiple power sockets are set at the position and height to meet the needs of various electric cooking equipment such as range hoods, disinfection cabinets, microwave ovens, rice cookers, electric water heaters, and refrigerators.
Kitchen space socket planning
1. Key points for socket installation The sockets in the kitchen should be splash-proof sockets. In addition, there are many electrical appliances used in the kitchen, such as microwave ovens, refrigerators, range hoods, etc. Therefore, the sockets in the kitchen should form a separate circuit and cannot be mixed with other sockets.
2. The installation height of the socket
Refer to the layout of the kitchen operating table, stove, storage table, and vegetable washing table to select the best position to set the range hood socket and electric heating socket. Range hood sockets are set at 2.0m from the ground, electric heating sockets are set at 1.4m from the ground or set according to the specific positions of the console and wall cabinet, and the height of the refrigerator socket is generally set at 0.3m from the ground.
3. Precautions for socket installation
The electric heating socket should use a 16A single-phase three-wire socket with a switch. If the electric heater has a fixed position, care should be taken not to set it directly above the electric heating appliance, so as to prevent the personnel’s arm from crossing the electric heating appliance to operate the switch. If the rated current of a certain electric heating appliance exceeds 15A, the corresponding electric heating socket should be supplied with radial power supply, and the independent power supply should be drawn directly from the household distribution box.
Toilet wire wiring and switch socket layout planning
The circuit transformation of the bathroom only needs to reserve the circuit of the overall lighting fixture, which is relatively simple. In addition, the bathroom is a place with a lot of water vapor. Therefore, it is strictly forbidden to install power sockets in wet places in the bathroom such as the shower area or near the bathtub. The power sockets installed in other areas should be splash-proof.
1. The installation position of the socket
When there is an external window, the exhaust fan junction box or socket should be reserved next to the external window. Since the exhaust air duct is generally near the shower area or bathtub, the junction box or socket should be installed more than 2.25m away from the ground. 0.6m away from the outer edge of the shower area or bathtub, reserve electric water heater sockets and power sockets for bidet cleaners. Set up beauty and shaving power sockets next to the washstand mirror, and install them 1.5m to 1.6m away from the ground.
2. Precautions for socket installation
The socket installed in the bathroom should have a switch and an indicator light. If the socket is installed in a wet location, it is best to install a waterproof cover on the surface of the socket to prevent water vapor from entering the socket and causing a short circuit.
3. Additional outlets
Shaver sockets and electric toothbrushes or sockets with isolation transformers can also be set near the washbasin.
How thick and how long are the kitchen and bathroom wires reserved?
The general kitchen and bathroom water and electricity decoration is nothing more than 4 square millimeters and 2.5 square millimeters of copper core wires. Of course, there are also aluminum core wires, which can withstand a lower current. The diameter standards of their copper cores are 2.26mm and 2.26mm respectively. 1.78mm. The 2.5 square copper core wire can withstand a maximum current of 20A. According to the calculation of the household voltage of 220V, the maximum electric power can withstand 4400W. 4 square copper core wires can withstand a maximum current of 40A, and the electric power is 8800W.
The power of the electric water heater in the bathroom is generally about 3000W. If you add other electrical appliances, such as a Yuba, the power of the Yuba is about 800W, plus lamps, etc., so the 2.5 square meters of wires will be fully loaded. If it is an instant electric water heater, the minimum power is 6000W, so if you plan to install this kind of machine, you must install at least 4 square meters of wires, or it is better to reserve 6 square meters of wires.
In fact, the same is true in the kitchen. The induction cooker, rice cooker, disinfection cupboard, range hood, etc. in the kitchen are all major consumers of electricity. Although the probability of some kitchen appliances being used at the same time is relatively small, we must consider them comprehensively.
Reminder: Generally, three strands of wires: red, yellow, and blue are threaded into the wire tube during decoration. At this time, their power cannot be considered when it is fully loaded, and a 20% discount is required. Because the wires generate heat when they are used, if several strands generate heat at the same time, the heat will be very large. If it reaches full load or close to full load, it will easily cause the wires to burn. So if it can withstand a maximum power of 8000W, then it can reach 6500W.

