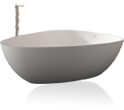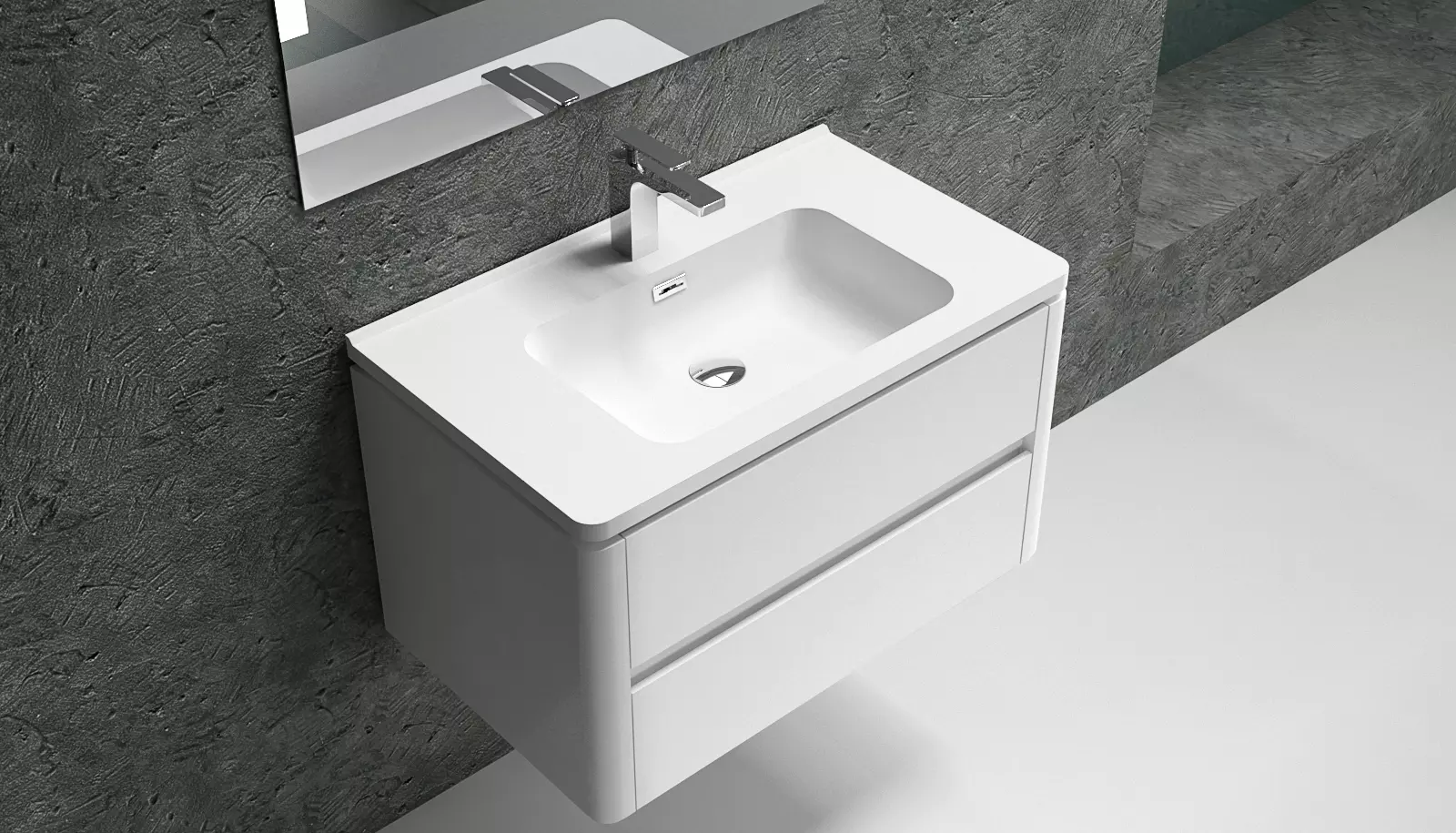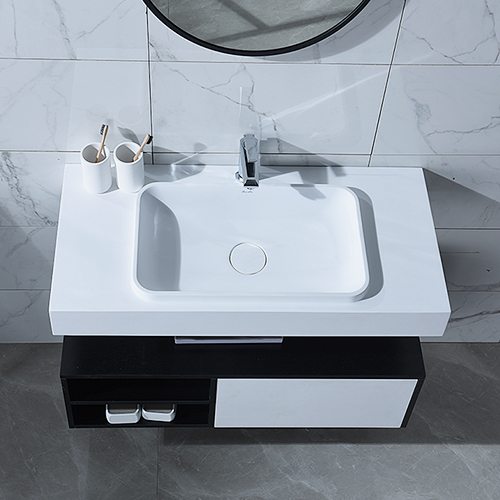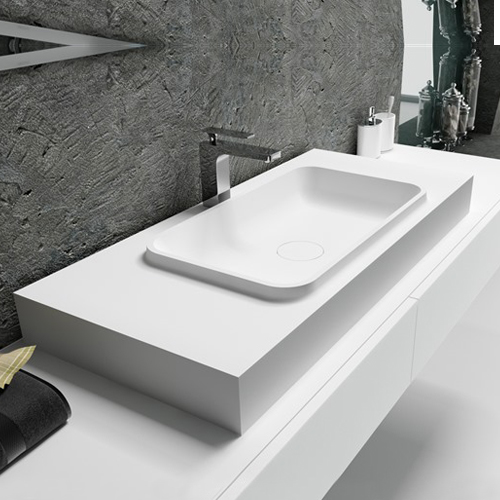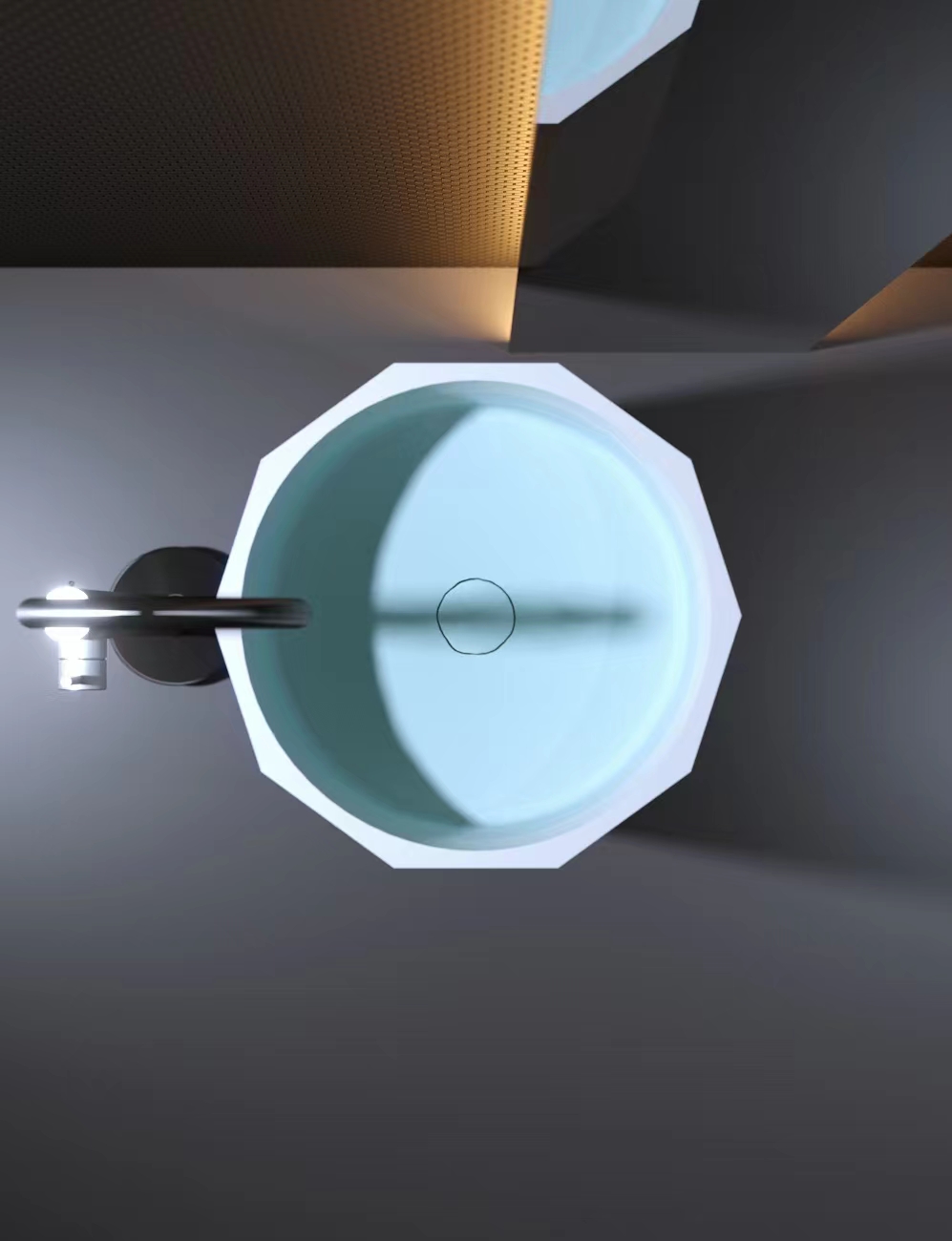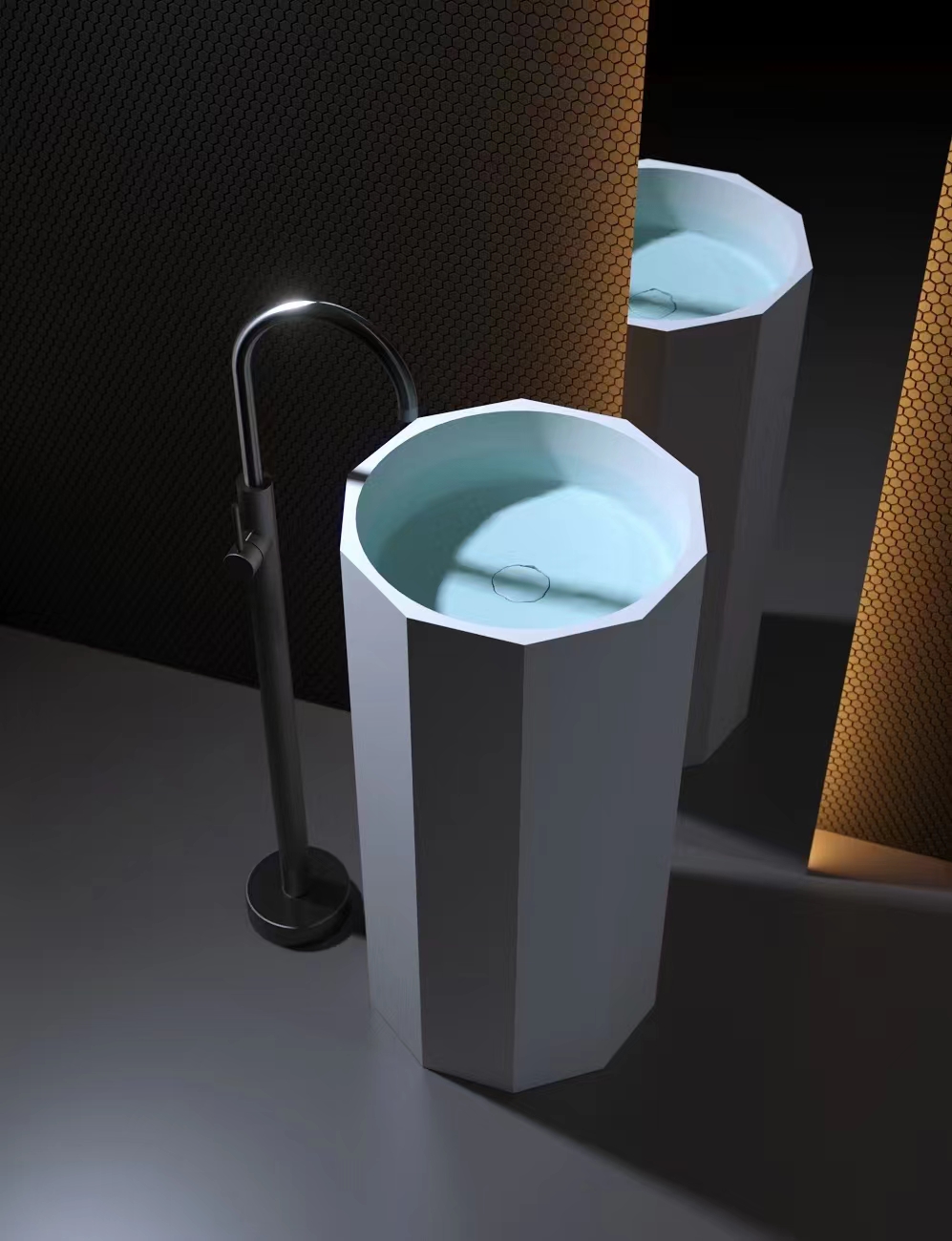
Young people decorate the pursuit of individuality trend, so the selection of tatami elements is not surprising. So where are the common tatami MATS designed? Next, from the decoration of the bedroom tatami, for the owners to analyze the decoration points and matters needing attention of the bedroom tatami in detail, next we will have a detailed understanding of it.
Study tatami design
Tatami bedroom design size
Generally speaking, the design height of tatami MATS is determined by the height of the house and the height of the required storage space. If the height of the house is high, reaching 3 meters or more, 40cm or more tatami design is more practical. If the story is short, the height of the design should be reduced accordingly, otherwise people will feel depressed in the above activities. It is worth noting that, especially small household, because of the low space height, small area, if the choice of complex especially too regular ceiling, in the design of tatami is easy to cause space repression and strong sense. Therefore, for the design of small tatami, simple and thin ceiling design should be selected, or not to do the ceiling, you can also choose irregular ceiling design, but also break the conventional material, try some new materials, not only can extend the space and no lack of creativity.
1, the tatami has standard regular rectangle and non-standard rectangle, the length ratio of the regular rectangle is — length: width = 2:1, the size of the tatami is 1800㎜×900㎜, the standard thickness is 35㎜, 45㎜, 55㎜, but generally using 55㎜ thickness specifications, other sizes are rarely used.
2, the design height of the platform: do not design the lifting table, the height of the platform is generally designed between 150㎜ ~ 200㎜; Professional introduction, Japanese tatami is generally 30 cm above the ground, and Chinese style is about 15 cm. When the lifting table needs to be designed, the height of the platform should be the height and lifting of the lifting table ordered by the customer.
Bedroom tatami design
Tatami bedroom design and installation precautions
1, First of all, start from the bottom frame, tatami decoration bottom frame must remember to carry out pest control treatment, moistproof treatment, it is best to reserve a ventilation hole.
2. The surface plate of tatami floor can be made of solid wood or checked floor, but remember that the floor should also be treated with moisture-proof and insect-proof, which is not to destroy the original waterproof layer.
3. Pay attention to the design height of the tatami floor. The height of the lifting table is generally between 150㎜ and 200㎜, and the height of the lifting table is set according to your own height.
4, do not destroy the original waterproof layer, before decoration tatami to do waterproof test, if there is leakage, the waterproof layer needs to be done again.
5, to ensure that the balcony floor drainage system smooth, so as to avoid water infiltration into the room.
6, any decoration should be based on the structure of the house, do not destroy the original structure of the house, especially bearing structure, otherwise the consequences can be imagined.
Tatami design
Moisture-proof and insect-proof should be done first
Due to the overall wooden structure, tatami decoration bottom frame needs to be insect and moisture proof treatment in advance, and it is best to reserve a ventilation hole. The surface plate of tatami floor can be made of solid wood or composite floor, and the floor should also be treated with moisture and insect protection.
In addition to insect protection, generally speaking, the area to be laid tatami MATS should also be well treated with moisture. Do not destroy the original waterproof layer of the house, even before decorating the tatami mat to do waterproof test on the relevant area, if there is leakage, then the waterproof layer needs to be done again. In addition, to ensure that the balcony floor drainage system is unobstructed, so as to avoid water infiltration into the room.

