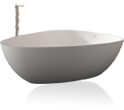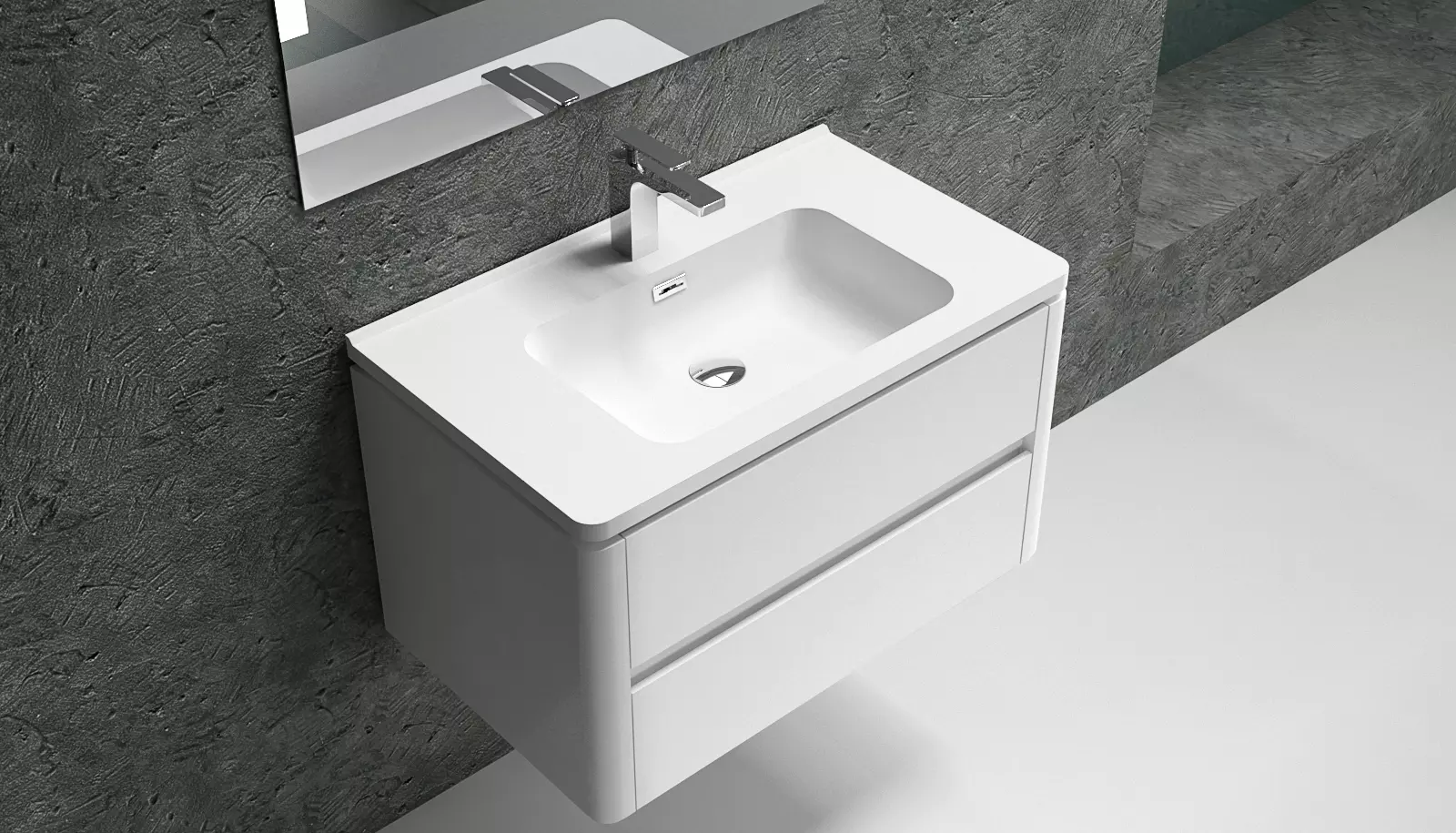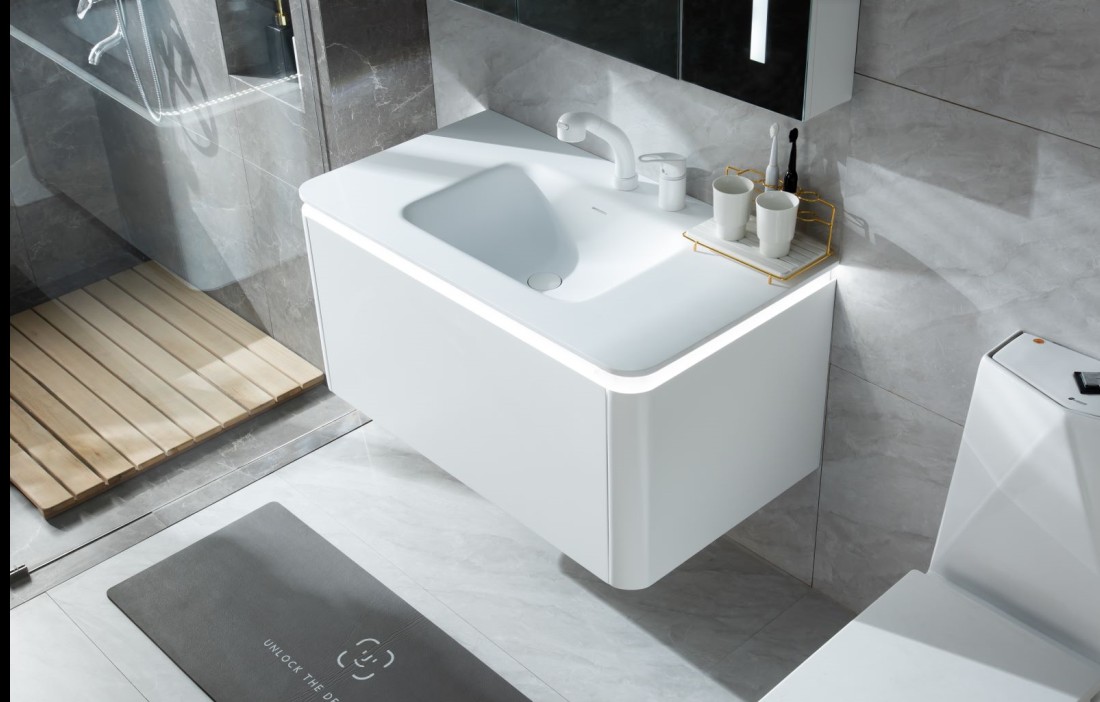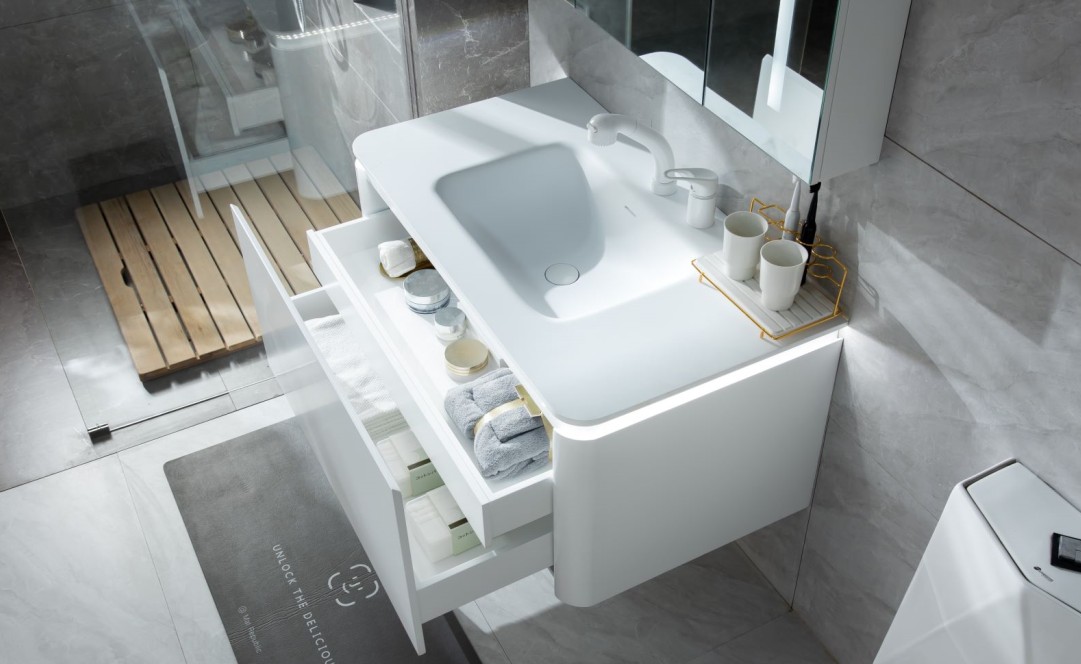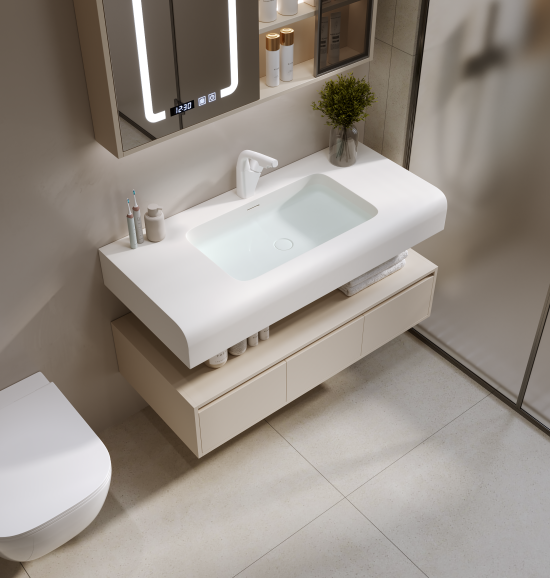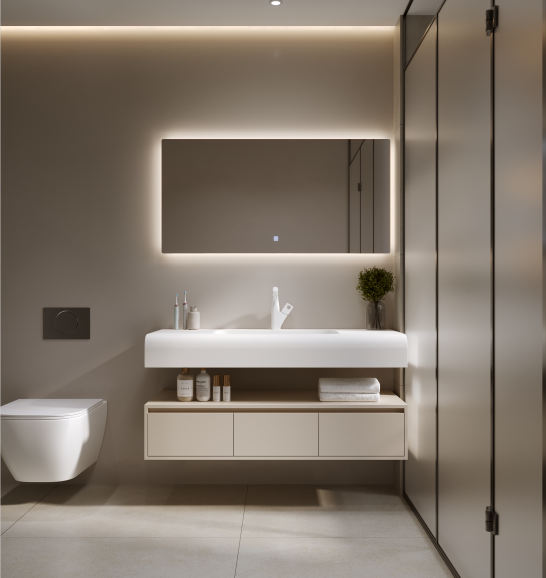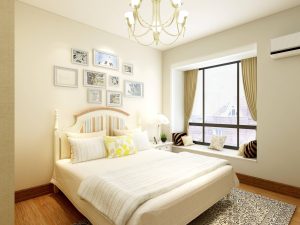
In the face of rising housing prices, some consumers limited to buy a house budget shows a little “strapped for cash”. As a result, small houses are becoming the first choice for most people as a second-best option. So small house in a variety of decoration limitations, how to present the ideal effect? Now let me learn one or two.
Simple living room rendering
One: the most avoid complicated
Small apartment area is limited, complex, multilayer analysis of the decoration will make the interior space appears narrow. Life is a process, and most people who live in small apartments have not worked for long and have irregular lives, so don’t rush to fill up all the space in the early days. As time goes by, you’ll add a lot of clutter, so it’s essential to leave some space for later purchases.
Kitchen toilet these auxiliary space, must strive to simplify the function, the space compressed to a minimum. An open, niche-style kitchen can coexist with the living room without taking up space. The common method is to play a small space in the wall, and the gas stove, range hood and so on are inlaid inside. Modern collectively known as the wall design, the overall kitchen can be well planned into the space to improve storage space.
Two: weakening the spatial boundary
All open to the living room, kitchen, bedroom all through, such a design to facilitate air convection. After opening up the space, weakening the boundary between the various Spaces is different from the large house in the design of the obvious characteristics. For example, the living room, dining room, rest area does not have to be divided into obvious boundaries, the use of folding furniture is a good way to use a hall. A sofa opened is a bed and folded up is a bench, so the living room can also be a bedroom or hall. Bag-type beds are formless and can be folded to save a lot of space.
A rendering of the living room
Three: Multi-use rounded corners and hanging cabinets
After the design framework, furniture purchase and furnishings will determine the room’s utility rate and convenience. The use of hanging cabinets is a good way to make full use of the longitudinal space. Single people’s demand for books, CDS and other cultural supplies is relatively large, and the wall bookshelf, CD rack can increase the storage capacity. In addition, when buying furniture, do not choose the size of the table, chair and coffee table, as long as enough. Another need to pay attention to is that small apartment furniture as far as possible to choose rounded corners, materials with soft and comfortable texture. The reason is that the small house is small and the rounded corners are convenient for people to walk without touching, which is equivalent to saving space. In the same way, the soft fabric and wood make people feel close and warm.
Four: Multi-use to produce finishing and storage functions
Storage, the whole cabinet can solve the problem of storage and space utilization, the partition of each system is very convenient for storing and taking items. If the householder living in the house is not settled for a long time, you can use the finishing box storage, one is relatively light, two to be more practical.
Small study design case
Five: the choice of color
Combined with their own preferences at the same time, color design can generally choose cool tones. Cool colors have the feeling of spreading space and enlarging vision in vision, so that it can give people a fresh, cheerful, bright and spacious feeling. Visually, avoid using too many different materials and colors in the same space, resulting in a sense of visual pressure.
Six: furniture layout
The form and size of furniture should choose simple shape, light texture, compact furniture, especially can be randomly combined, disassembled, storage furniture. In this way, a large number of items can be accommodated without wasting space, so that each function of the house is separated and connected internally, without a sense of crowding. In the decoration of small houses, reasonable layout of various functional zones, channels and furniture, can also be used in the whole house customized, the overall structure and functional zoning design is more reasonable, the sense of spatial integrity structure and a strong sense of hierarchy.
Seven: home details layout
Let the light shine gently on the ceiling of the room from the bottom up to enhance the effect of space, avoid direct exposure to people’s faces, causing harsh discomfort. On the wall is the visual size of the extended space. The wall adopts the wallpaper of parallel lines of light colors, which continuously increases the density of parallel lines from bottom to top to form a sense of extension. The decorative mirror can also be used on the wall to map the scene of the whole house, visually expanding the space.
Eight: Rational use of space
Upward development: If the house is high enough, the extra height can be used to isolate the ceiling mezzanine.
Strive to: the duplex, elevated floor of the ladder design for drawers, shoe cabinets. The height of the bed is raised, and the space under the bed is set as drawers, low cabinets, etc.
Flexible use: The use of sofa bed, folding bed, folding table, folding dining tables and chairs is also a great way to save space.
Overlapping use: use drawer beds, pull-out tables, pull-out dining tables, double cabinets, drawers and other furniture to make full use of space and the room area.
Dead corners: the stair pedals can be made into movable boards, and the steps can be made into drawers. In addition, the stairwell can also give full play to the effect of space. The side against the wall can be used as display cabinets, and the bottom of the stairs can be designed as shelves or drawers.

