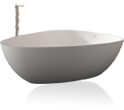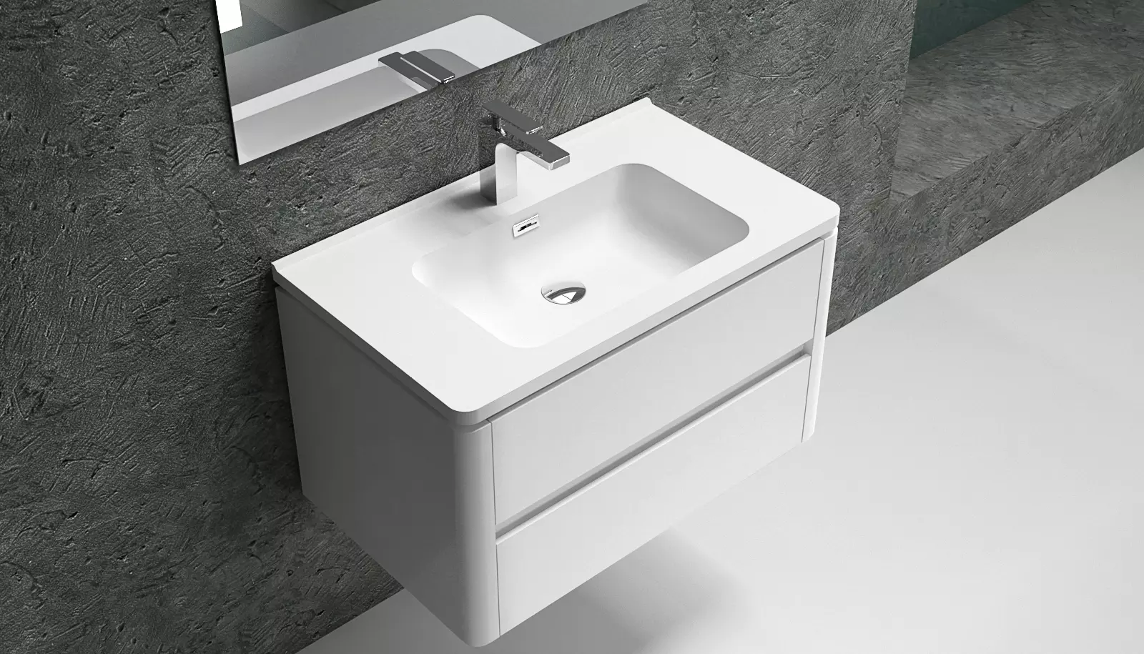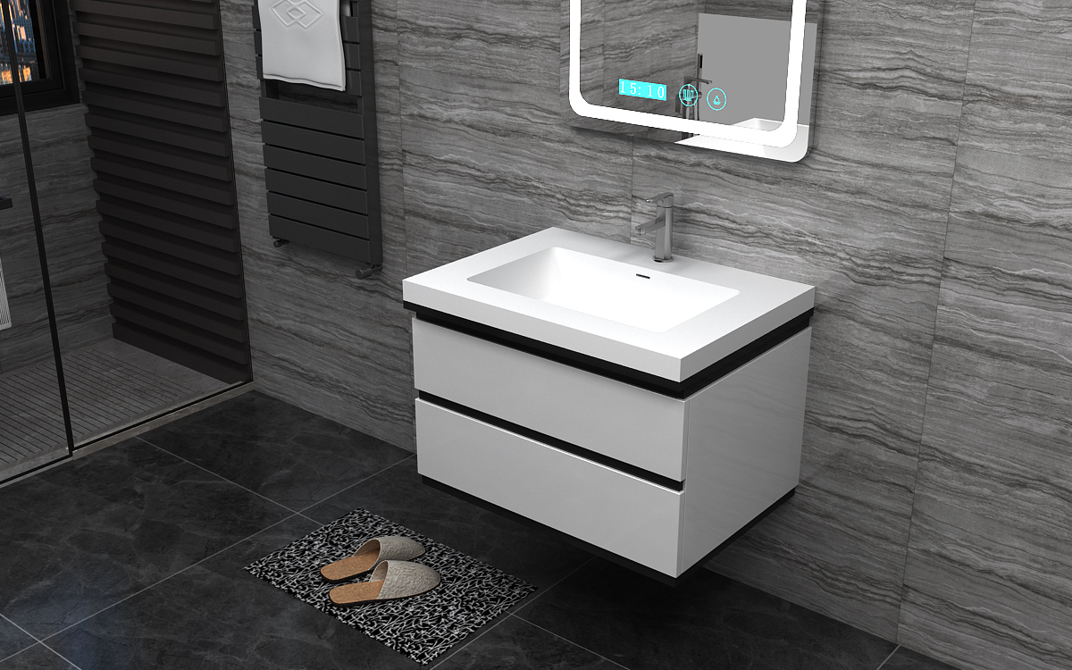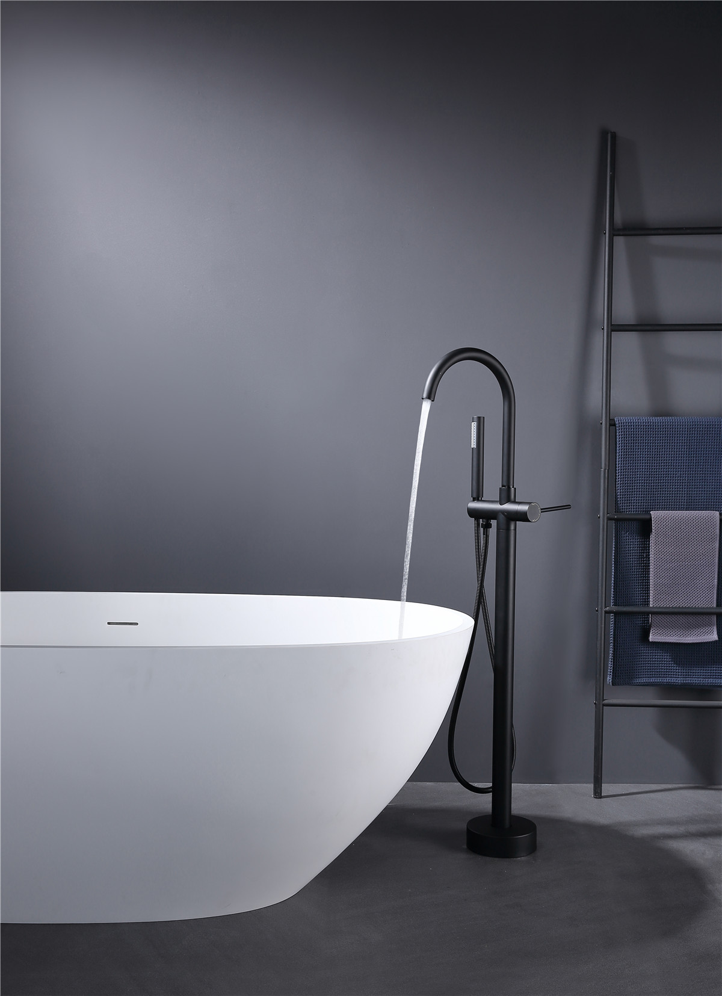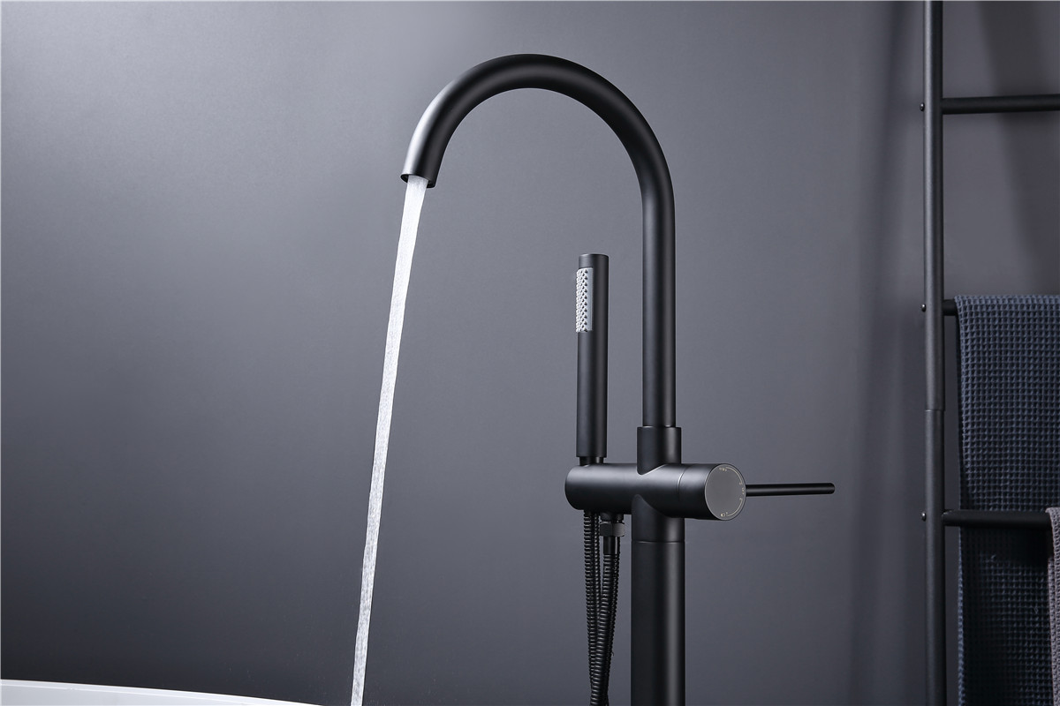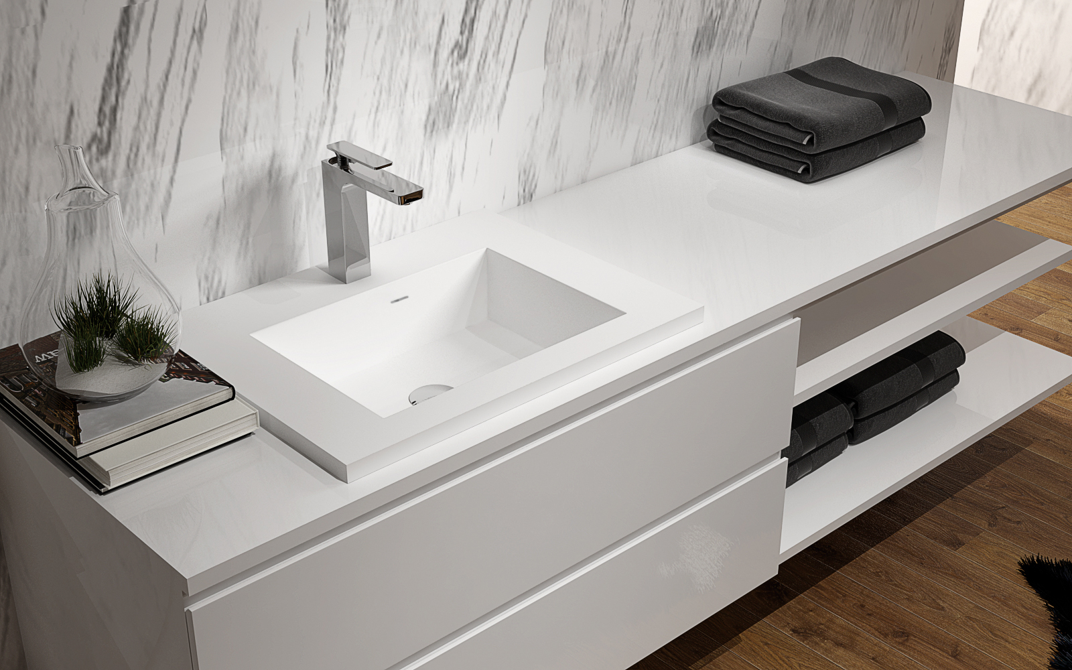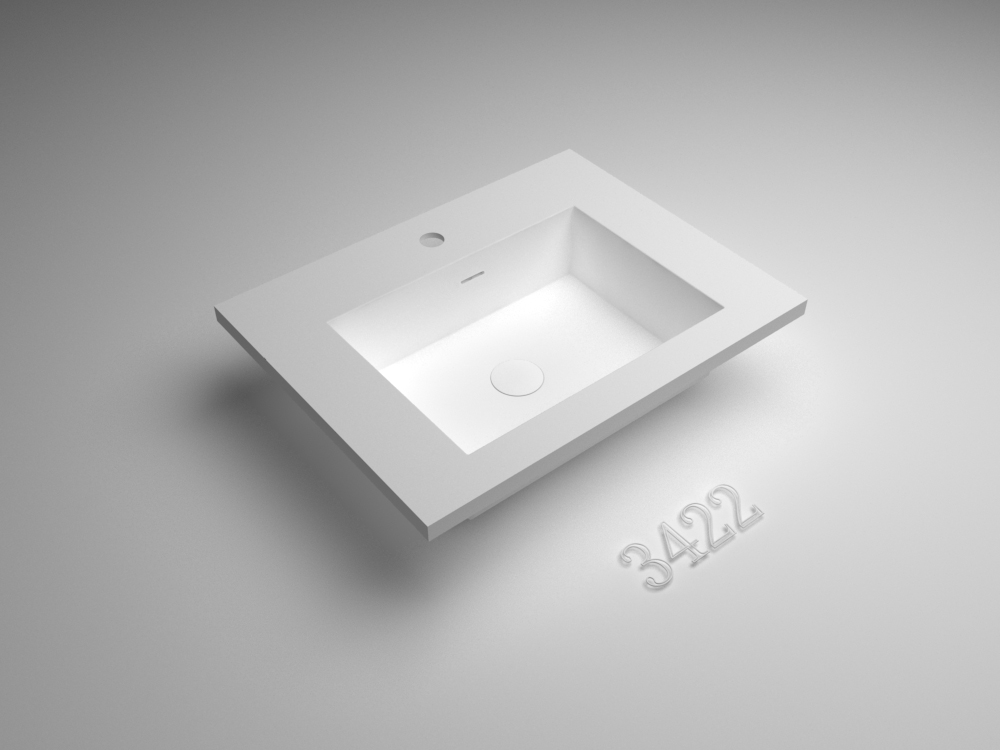
The most private functional area in the home is the bathroom. As the saying goes, you know whether it is warm or not, and only you know whether it is good or not. Today, I will focus on explaining the dry and wet partitions, the shape of the washbasin, and the storage design, especially for small apartments and those with elderly and children at home, so pay more attention!
PART1: Dry and wet partition design
Solution: shower, raised floor, matching wall
Considerations: Avoid Adding Visual Burden
Wet and dry partitions are an urgent design for bathrooms. Indeed, especially for bathrooms that are not very ventilated, how should wet and dry partitions be done?
Dry and wet partition shower room bathroom design
The shower room will be more suitable for small-sized bathrooms, which is more convenient for the whole family to use, and will not add visual burden to the small area.
Surface floor design
The heightened details make the dry and wet partition bathroom more distinct, reduce the humidity in the dry area, and at the same time store away the pipes that you want to hide. However, if there are elderly people at home, you should pay attention to avoiding the height difference of the ground as much as possible, especially if the bathroom is relatively humid. ?
With wall design
The bathroom does not have to be cool, black, white and gray. If you like simple design, you can also use some tiles for embellishment. It doesn’t need to be complicated. The horizontal stripes of the mosaic have already conveyed the personality, making the bathroom space more overall aesthetic and design sense.

