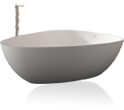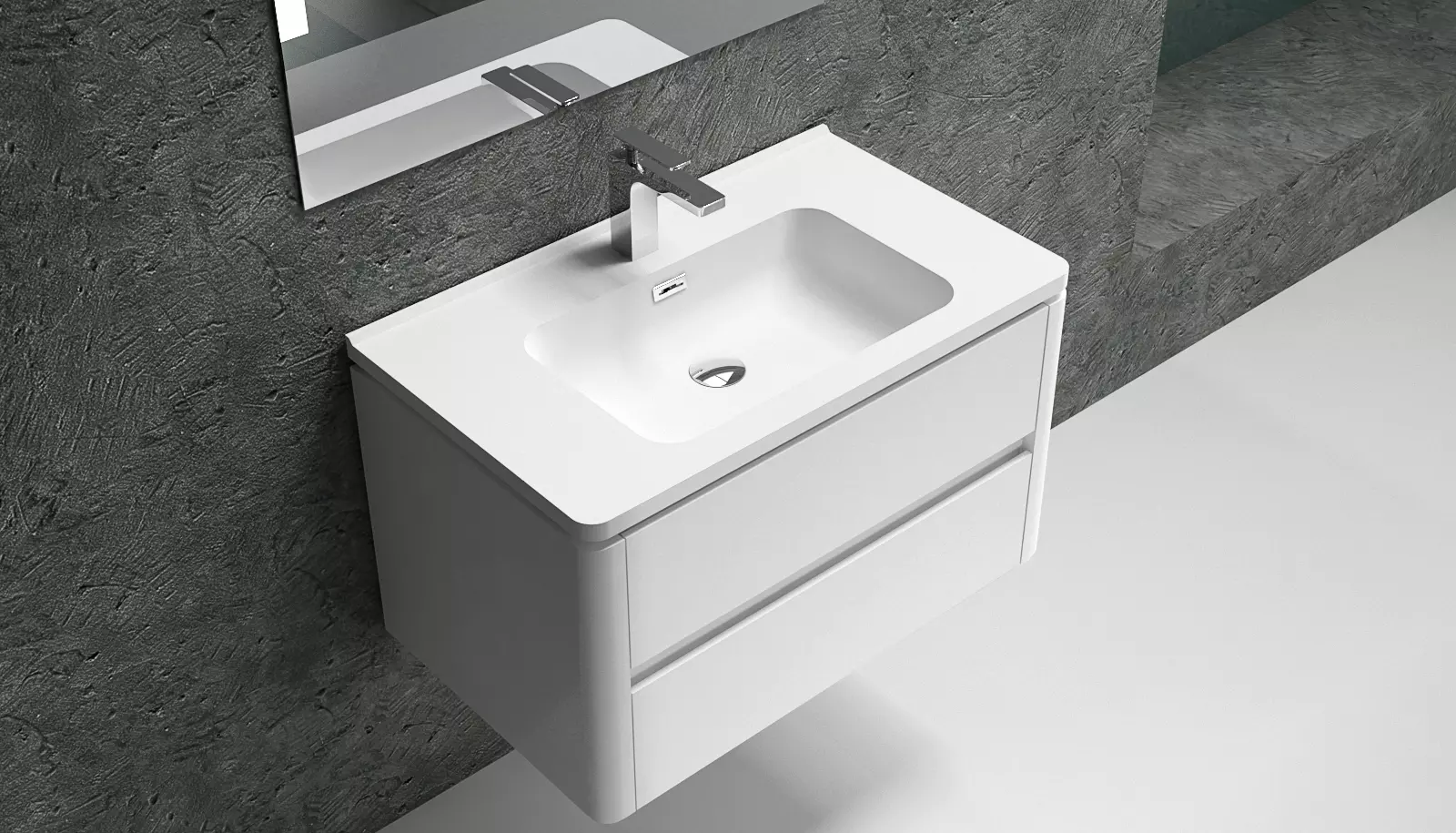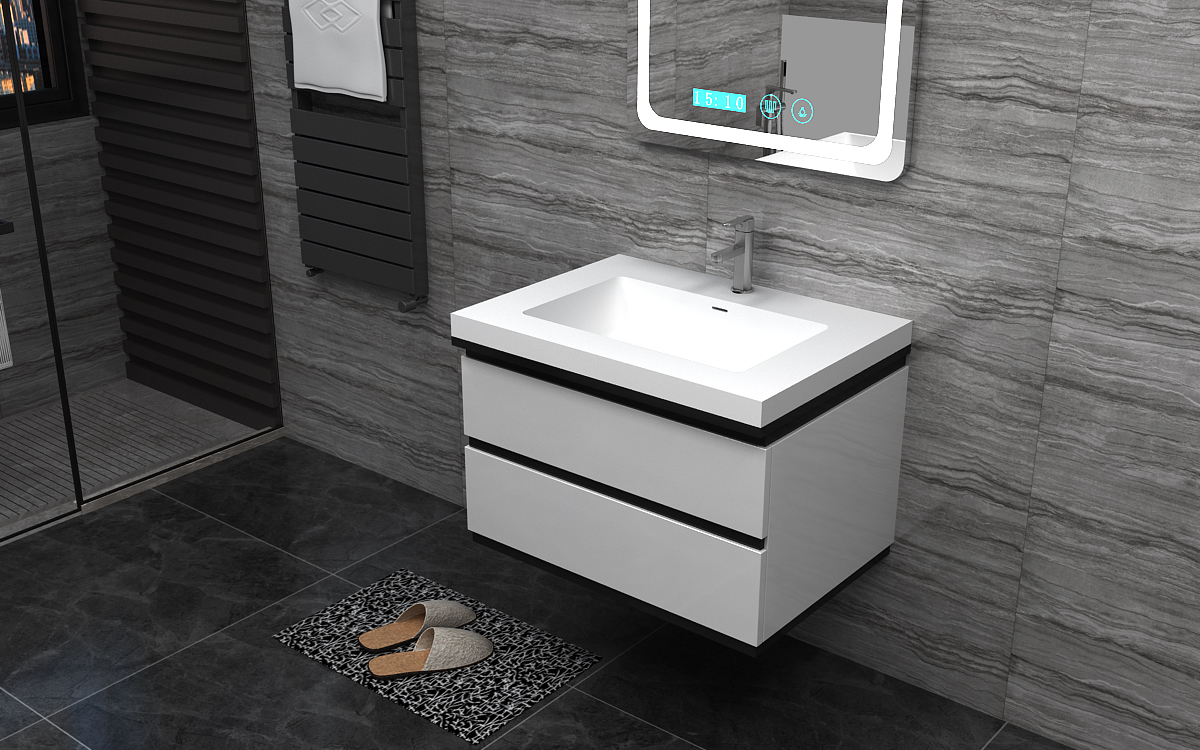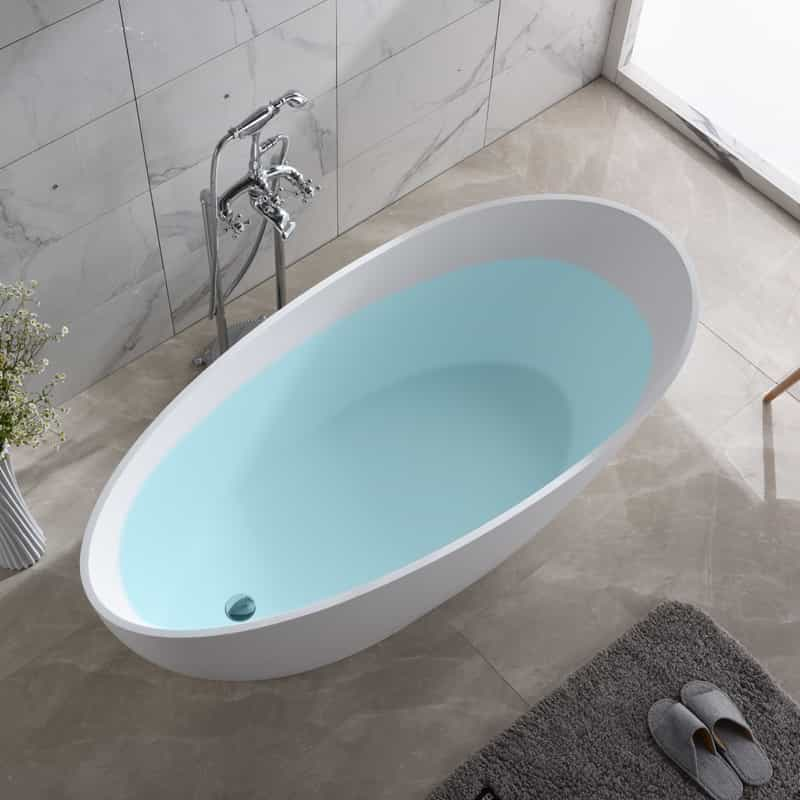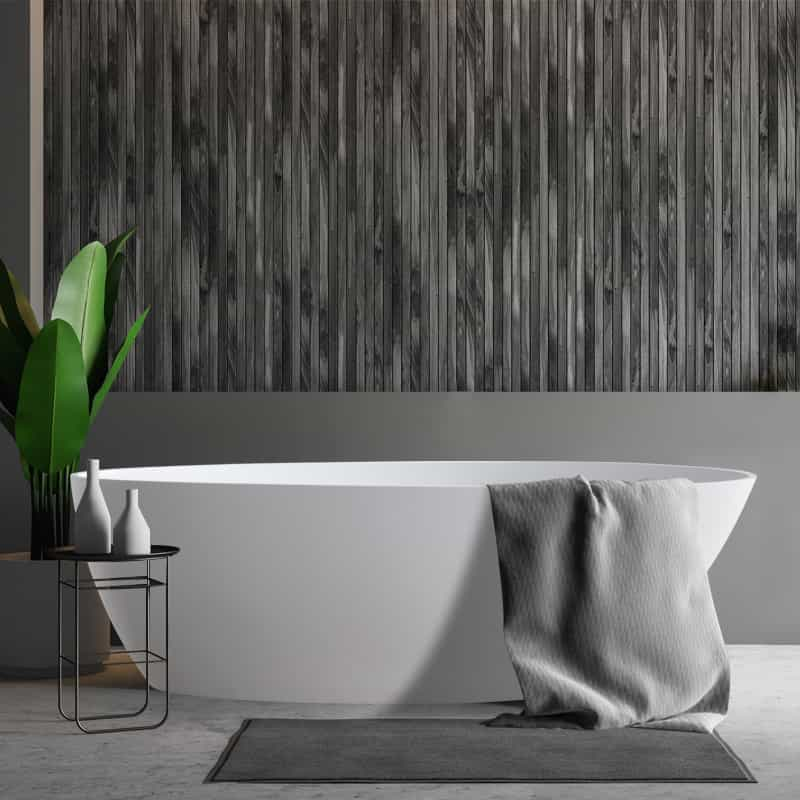
Guide: The kitchen is a room for preparing food and cooking. What kind of cooking utensils can be used in a kitchen, but how should a small kitchen be decorated so that so many things can be placed neatly and orderly? This is both It depends on ourselves or designers to consider and design step by step. The following editor will introduce the steps of kitchen decoration design for you.
1. Remove
If it is an old house renovation, you need to first remove the original tiles on the wall and floor, remove the ceiling, remove the original kitchen utensils, lamps, etc.;
2. Transformation of waterways and circuits
Most people are willing to make waterways and circuits into hidden pipes because they are more beautiful. Water circuit hidden danger engineering, so must be safe. Provided by the cabinet designer, the reservation of the socket should be designed in the process of water and electricity transformation (if the integrated cooker is installed, the location of the socket should be designed in advance).
3. Plastering and leveling the walls and floors
After the floor and wall are removed, the unevenness of the wall and floor should be leveled with cement, which will facilitate the next step of waterproofing.
4. Make waterproof
After the cement is completely dry, brush the waterproof paint on the wall and the ground 2-3 times, and do a 24-hour water test.
5. Tiling
Workers who lay tiles must step on the waterproofed ground. Stepping directly on the waterproofing layer may damage the waterproofing layer and make the waterproofing ineffective. The standard time for tile paste is not more than 5%, and the gap between the two bricks is not more than 2mm. (The smoke pipe and anti-smoke treasure of the range hood are required before tiling).
6. Install ceilings, cabinets and lamps
After the wall tiles and floor tiles are pasted, you can ask relevant personnel to come to install the ceiling, cabinets and lamps. (The installation position of the hood is designed in the cabinet, and the hole for the smoke pipe needs to be opened when the ceiling is suspended) The installation of the cabinet and the range hood.

