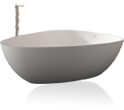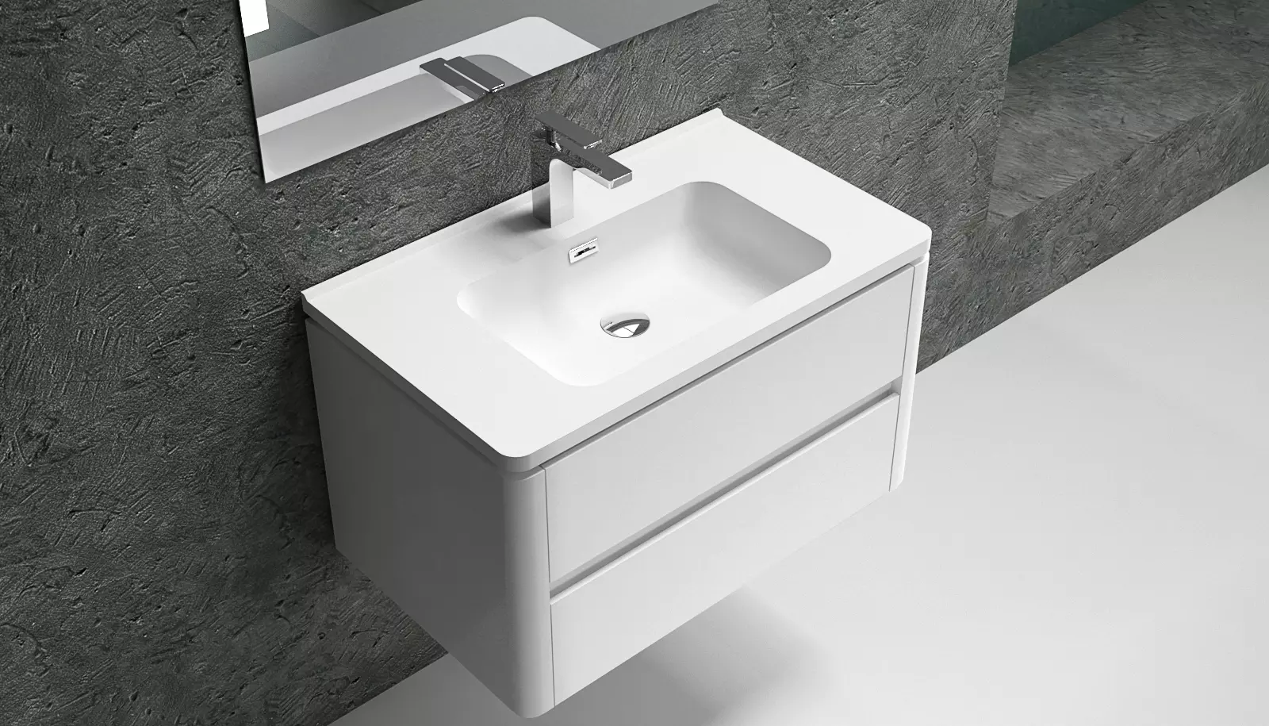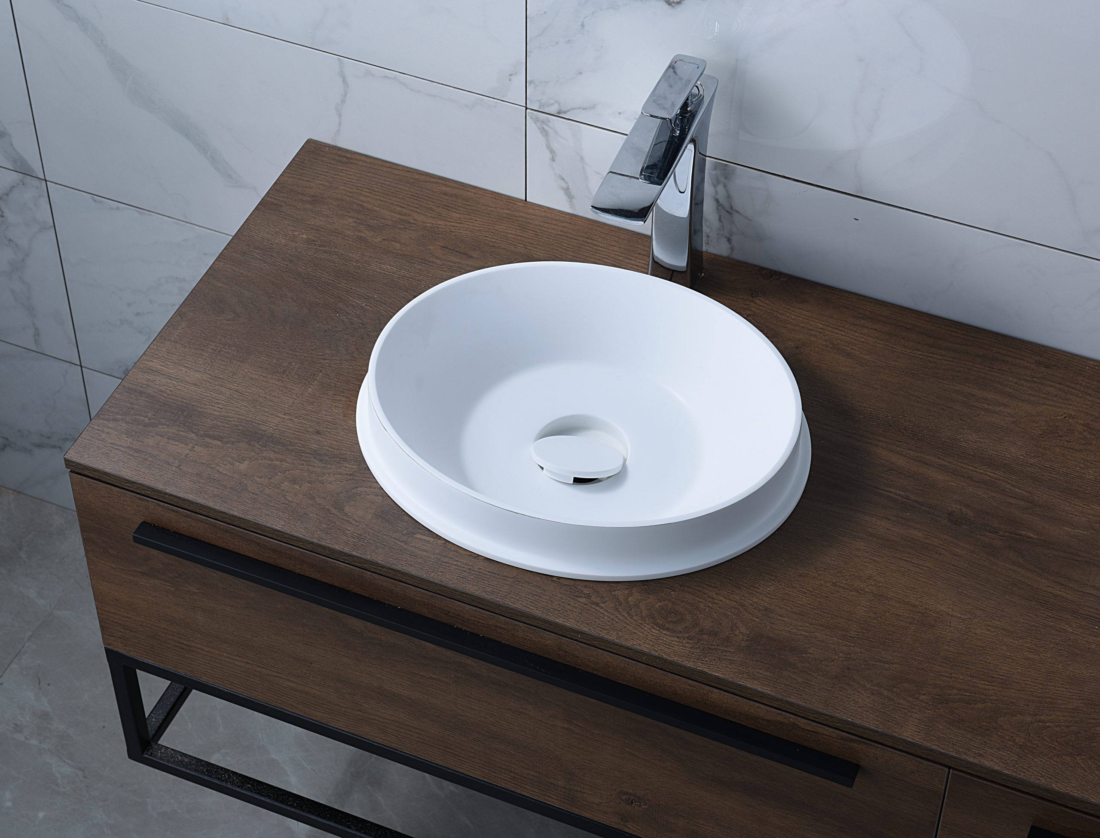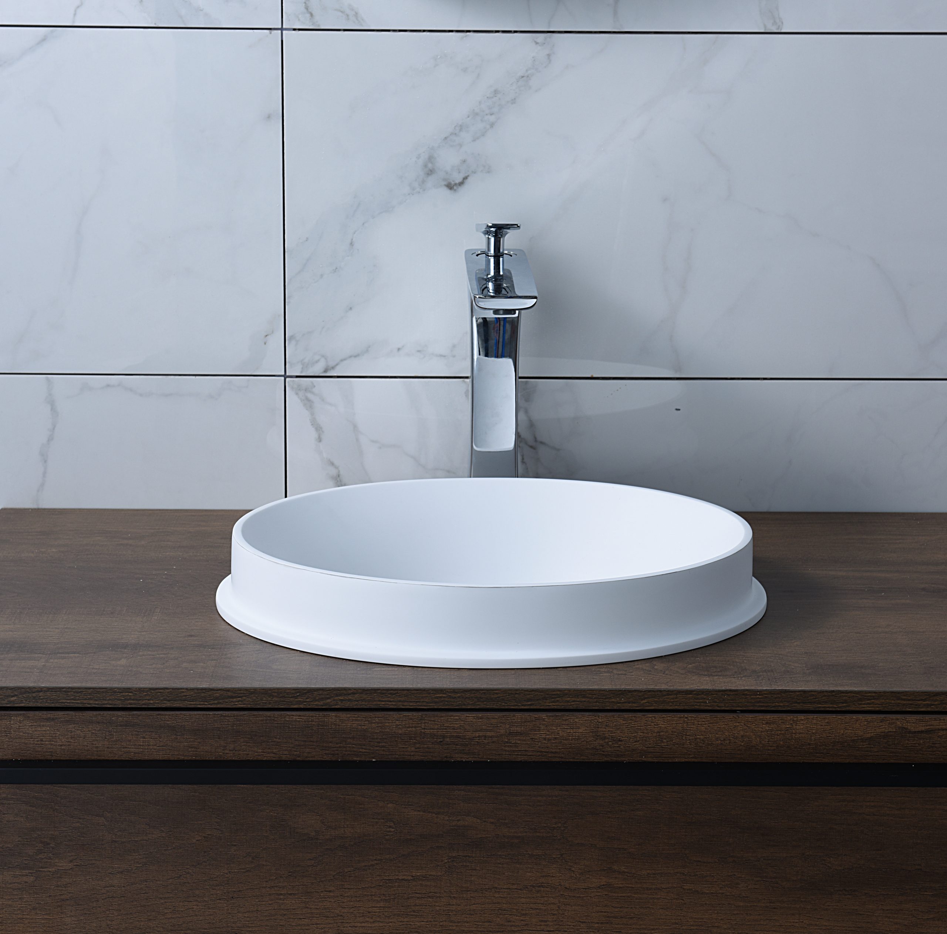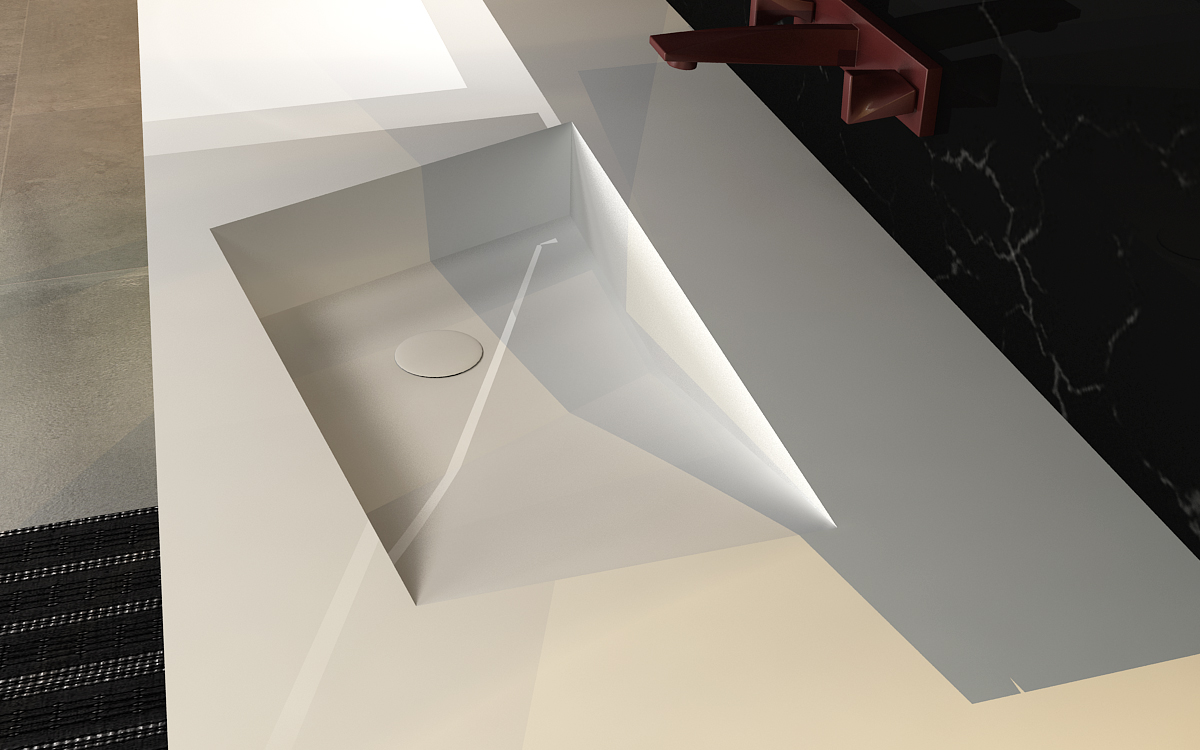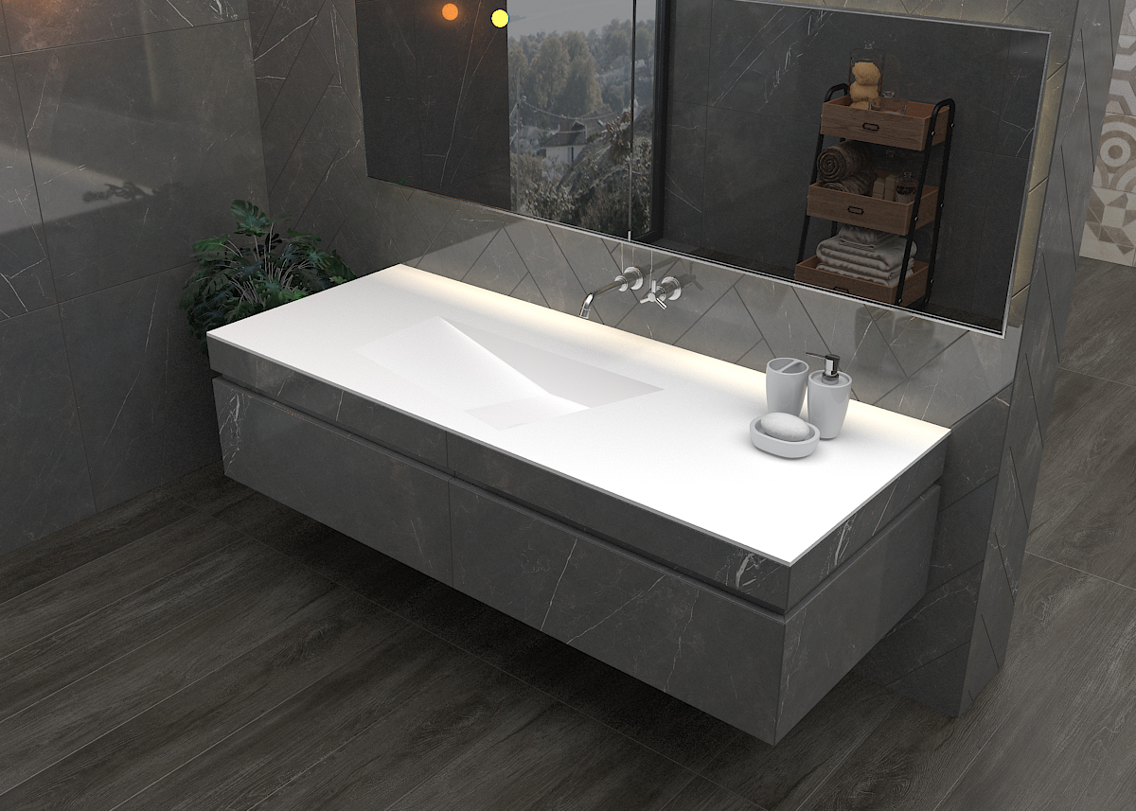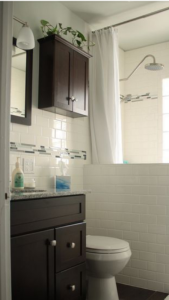
Different owners of small bathrooms in old houses must have different needs. For example, some owners want to decorate because there are problems with the waterproof or water pipes in the small bathrooms of old houses, and they need to be repaired in time, but some owners think that the old house The small bathroom is really inconvenient, and it is difficult to even turn around. Such owners must hope to increase the area of the bathroom through modern decoration technology, whether it is visual or practical, at least it can be a little more comfortable when using it. Are you right?
Generally, the design of bathrooms in old houses is unreasonable. It is very difficult to fit showers, toilets, and basins in 2 to 3 square meters, and it is impossible to turn around at all. How to solve it? The solution is not difficult. The aisle in the living room is used to make a bathroom with dry and wet separation. The original bathroom only accommodates the shower area and toilet, so the space will be much more comfortable.
Chinese people have always paid attention to the squareness of the living pattern, so people are accustomed to the horizontal and vertical thinking mode, thinking that lining up next to the wall can make the space compact, but they often ignore the design of the corners of the room.
In fact, rationally planning the corner space can not only maximize its use value, but also enhance the artistry of the entire home environment. The corner is the most difficult place for people to pass by when walking, that is to say, it is the most suitable place to arrange some functional areas, such as washbasins, toilets, and lockers.
The designer reminds: Make good use of the corners to increase the sense of space in the bathroom and make it look brighter.
This requires thinking outside the box, especially in bathrooms that are particularly small. For example, you can place the washbasin and toilet that are usually arranged in parallel on the diagonal position of the bathroom, and the space in the middle is used for showering. The advantage of this arrangement is that it can not only increase the visual sense of space, but also increase the comfort of the shower.
Place the washing area in the living room or entrance if conditions permit. “When adopting this design scheme, care should be taken to ensure that the design style of the washing area and the living room or entrance is unified, and the color tone should also conform to the overall decoration color, so as not to be abrupt.”
At this time, it is more important to use sliding doors to separate the dry and wet spaces. A better choice is a line-shaped floor-to-ceiling sliding door, which saves more space. The price of this kind of door is relatively cheap, the construction is convenient, and the installation is also very convenient and flexible. It is suitable for the narrow and narrow bathroom space. You only need to install a single, double or more than three sliding doors according to the length. .
Bathroom decoration in old houses: Some owners who did not reserve a bathtub originally wanted to add a bathtub to enjoy the functions of bathing and showering in a limited space. For these owners, the choice of bathtub location is critical.
If the original shower space is sufficient, a bathtub can be placed directly in the shower space, and a semi-suspended inline sliding door or a folding sliding door can be installed on the bathtub. The semi-suspended design directly installed on the bathtub can save part of the cost, and the thermal performance is also better. Compared with the straight sliding door, the price of the folding sliding door is relatively higher, but the warmth retention is better.

