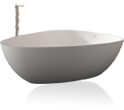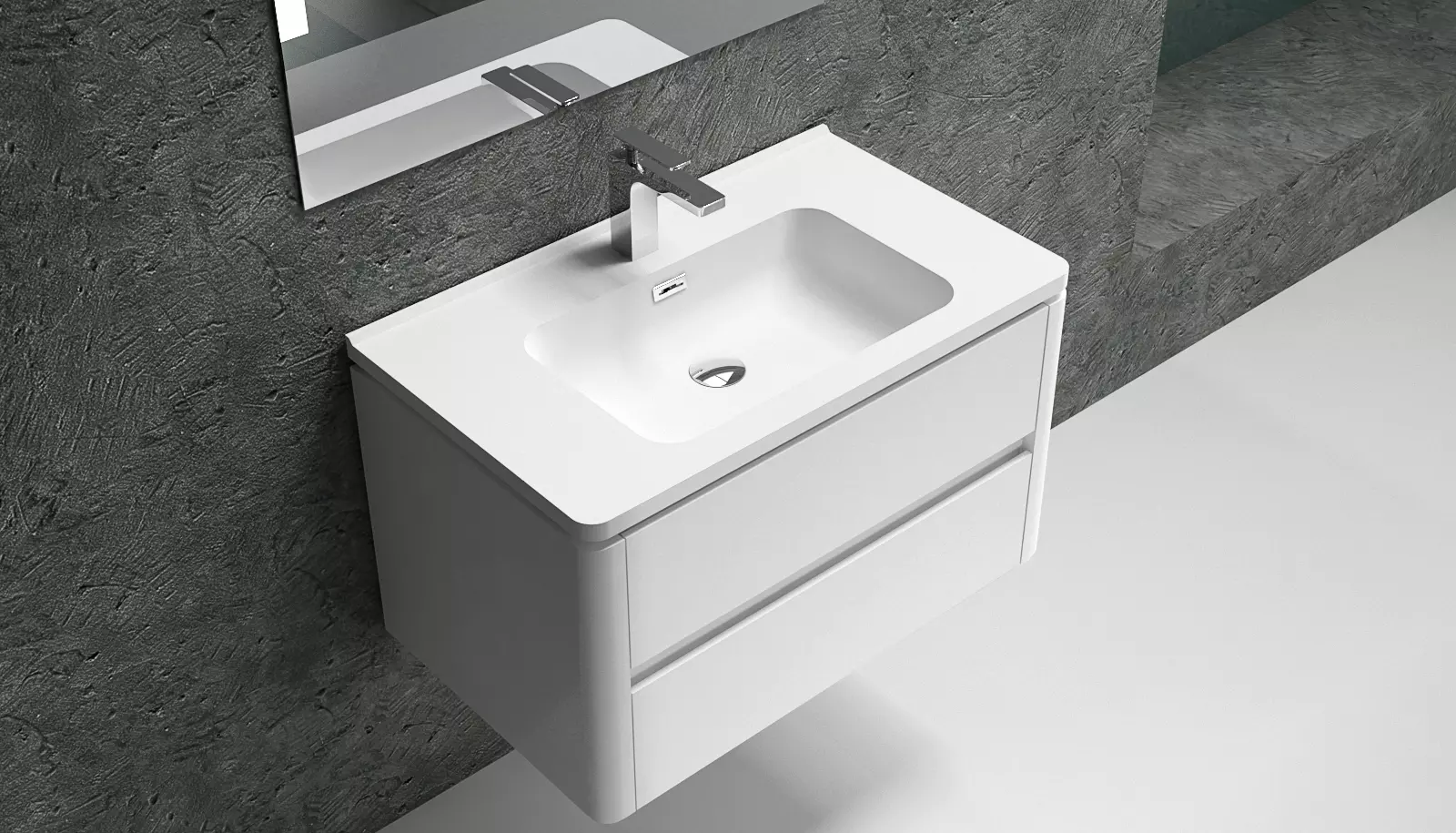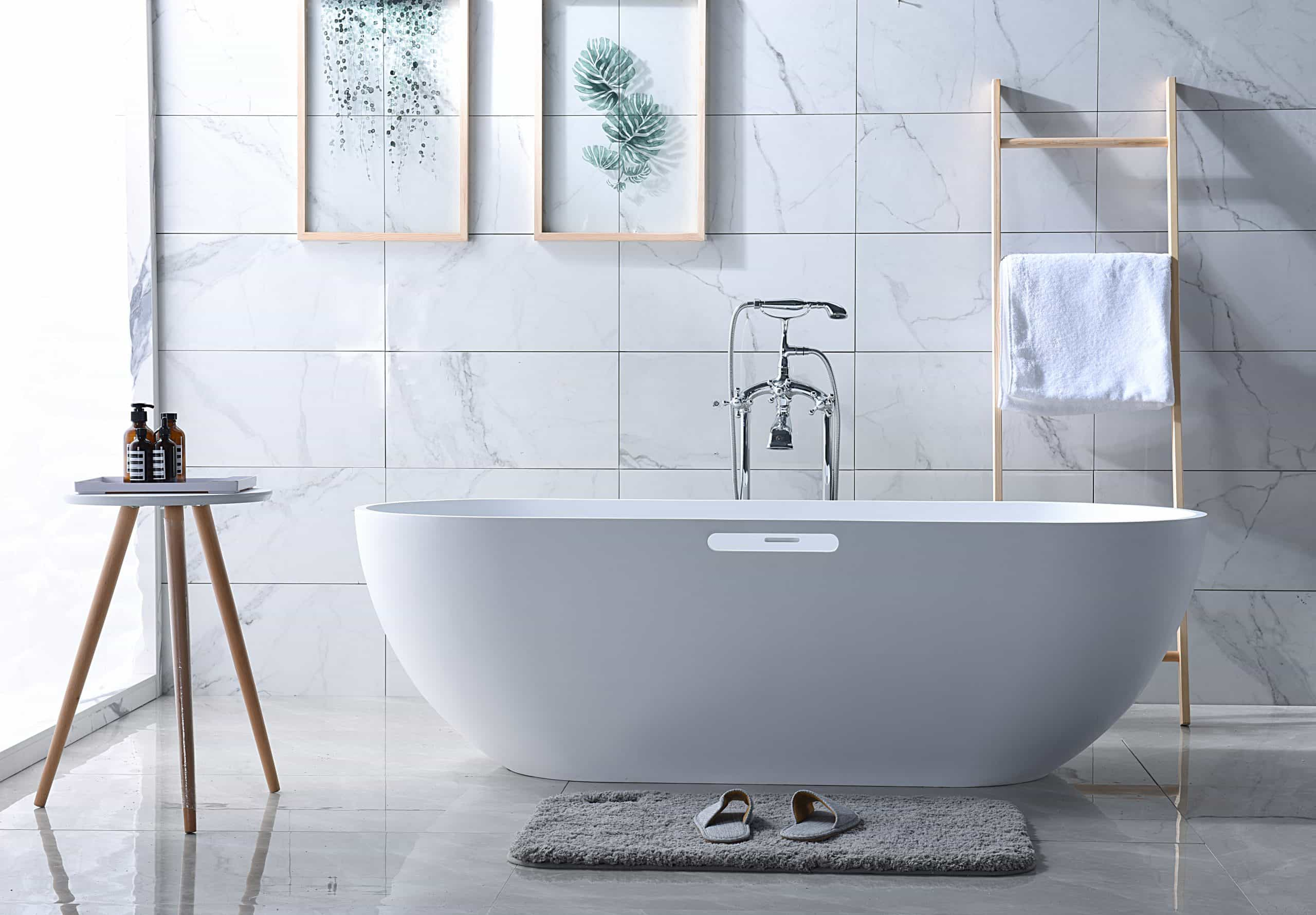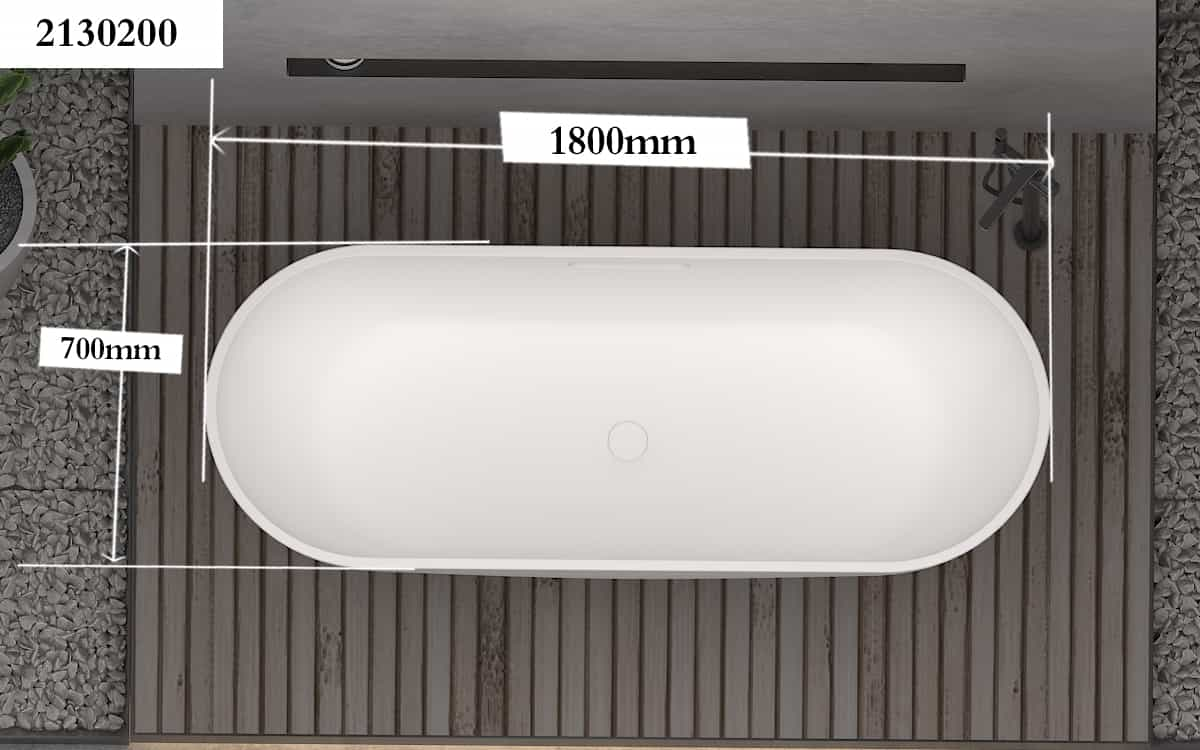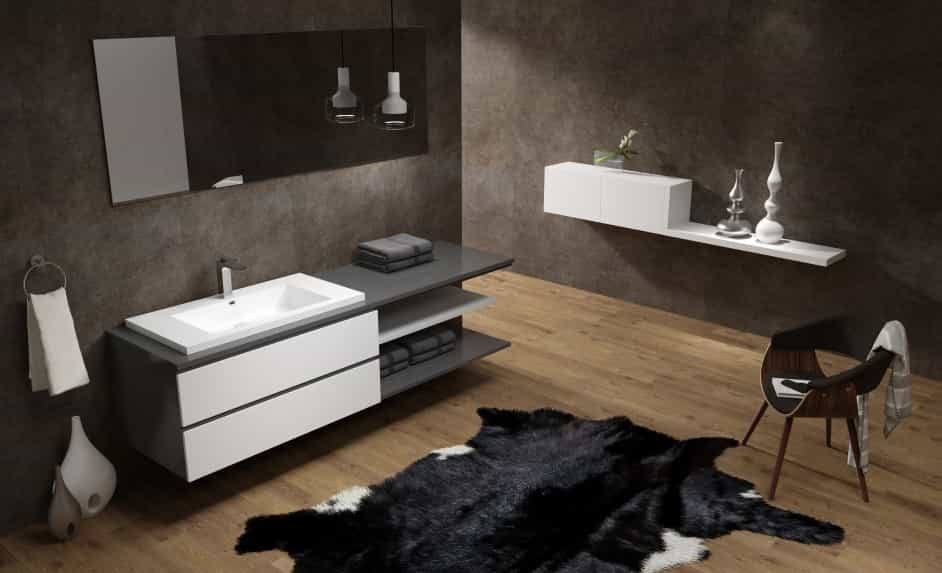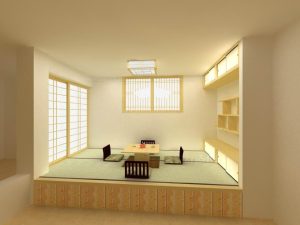
Now tatami floor decoration is very popular, because it can save some decoration space, but also more storage, so it is favored by everyone. And some owners do not have decoration experience, so do not know how to carry out the tatami floor decoration, need to know what, so I want to ask you how to do. The following to share the tatami floor decoration layout points, I hope to help you.
Tatami floor
Tatami floor decoration layout points
Tatami floor height description:
The design height of the platform: do not design the lifting table, the height of the platform is generally designed between 150㎜ ~ 200㎜; Professional introduction, Japanese tatami is generally 30 cm above the ground, and Chinese style is about 15 cm. When the lifting table needs to be designed, the height of the platform should be the height and lifting of the lifting table ordered by the customer.
Generally some building space is relatively high, you can make a floor space in which, this becomes what we call the attic. For this attic space, perhaps a lot of people do not pay attention to, for its decoration is not exquisite, or even directly used for storage. In fact, the attic after a decoration design is also unique, let’s take a look at the attic decoration design.
Tatami floor decoration
If your attic space is large and bright enough, forget the uncreative design of storage space. Nanjing Yiwen decoration company recommends large areas of adequate lighting attic can try to carry out living room decoration. What is the living room? Family entertainment, meet relatives and friends, placed in the attic of the living room with sofa, tea table, TV, grid and cabinet, enough to complete the mission of the living room, change the living room location of the harvest of fresh will also leave a good and deep impression on the guests.
Tatami floor decoration
Tatami floor height design points for attention:
1. The design height of tatami MATS is determined by the height of the house and the height of the storage space needed.
2. If the floor height of the house is high, reaching 3 meters or more, the tatami design of 40 centimeters or even a little higher can better reflect its practicality.
3, if the height is short, the height of the design should be reduced accordingly, otherwise people will feel depressed in the above activities.
4, small household, because of the low space height, small area, if the choice of complex, especially too regular ceiling, in the design of tatami is easy to cause space repression and strong sense. Therefore, for the design of small tatami, simple and thin ceiling design should be selected, or not to do the ceiling, you can also choose irregular ceiling design, but also break the conventional material, try some new materials, not only can extend the space and no lack of creativity.

