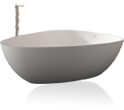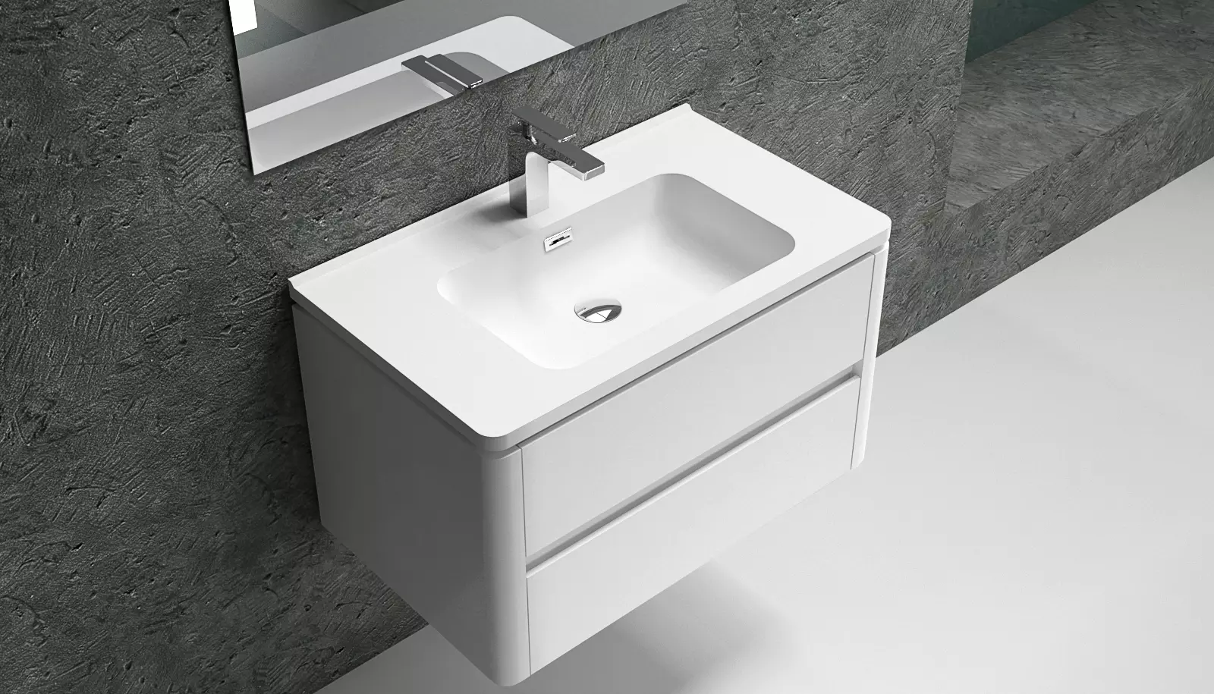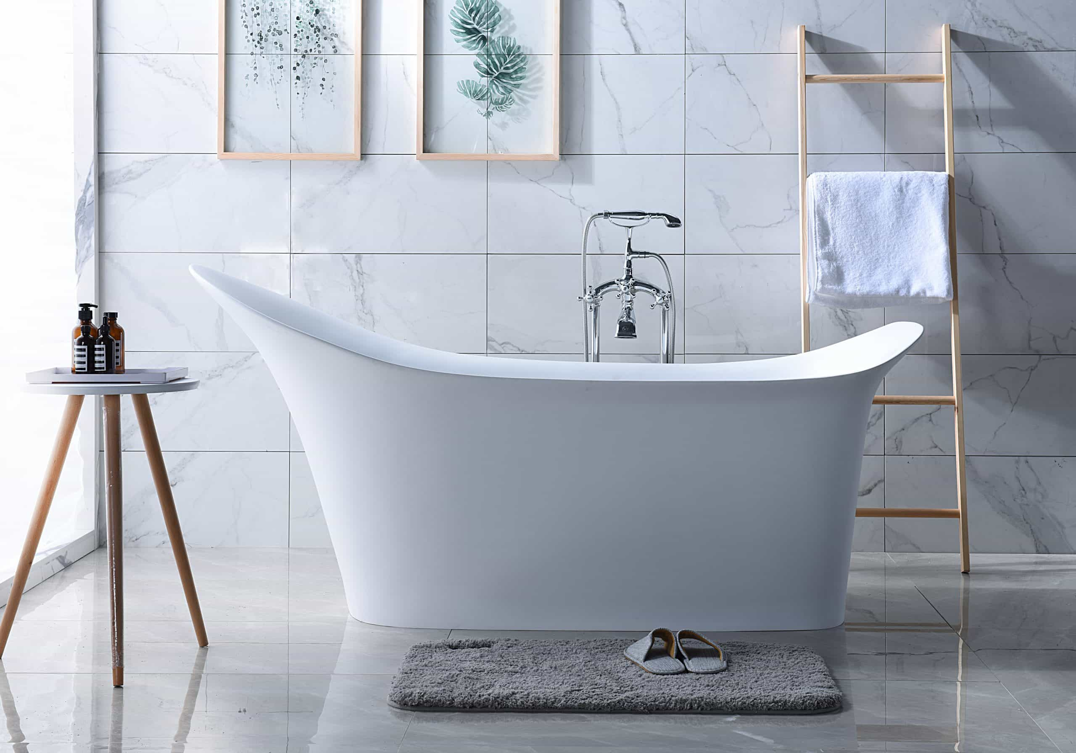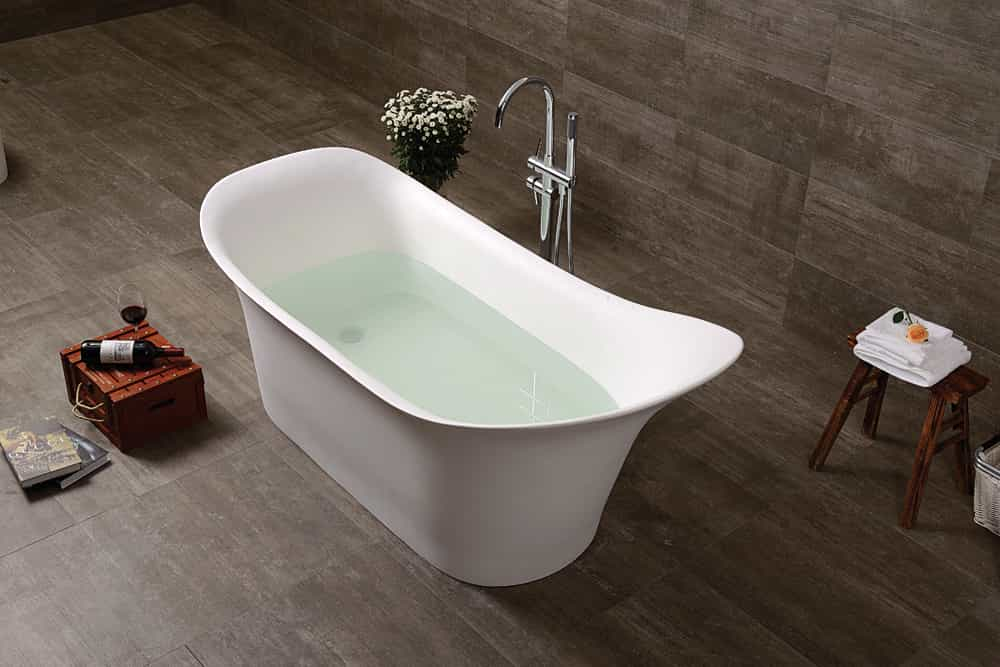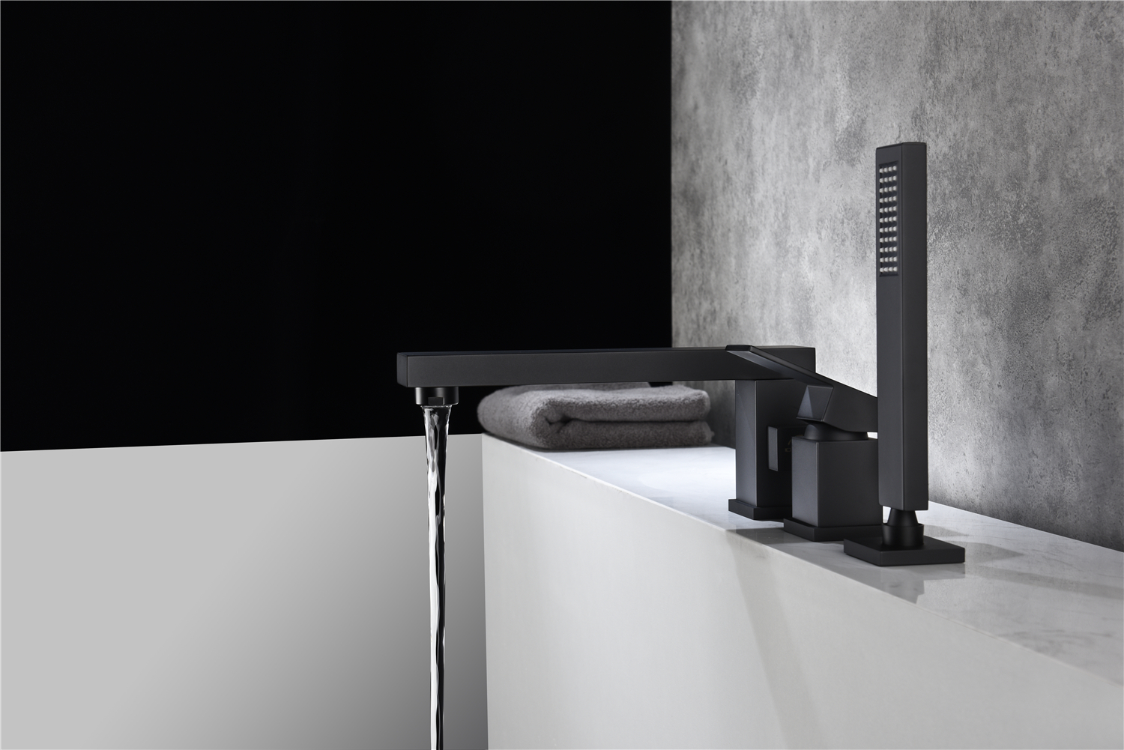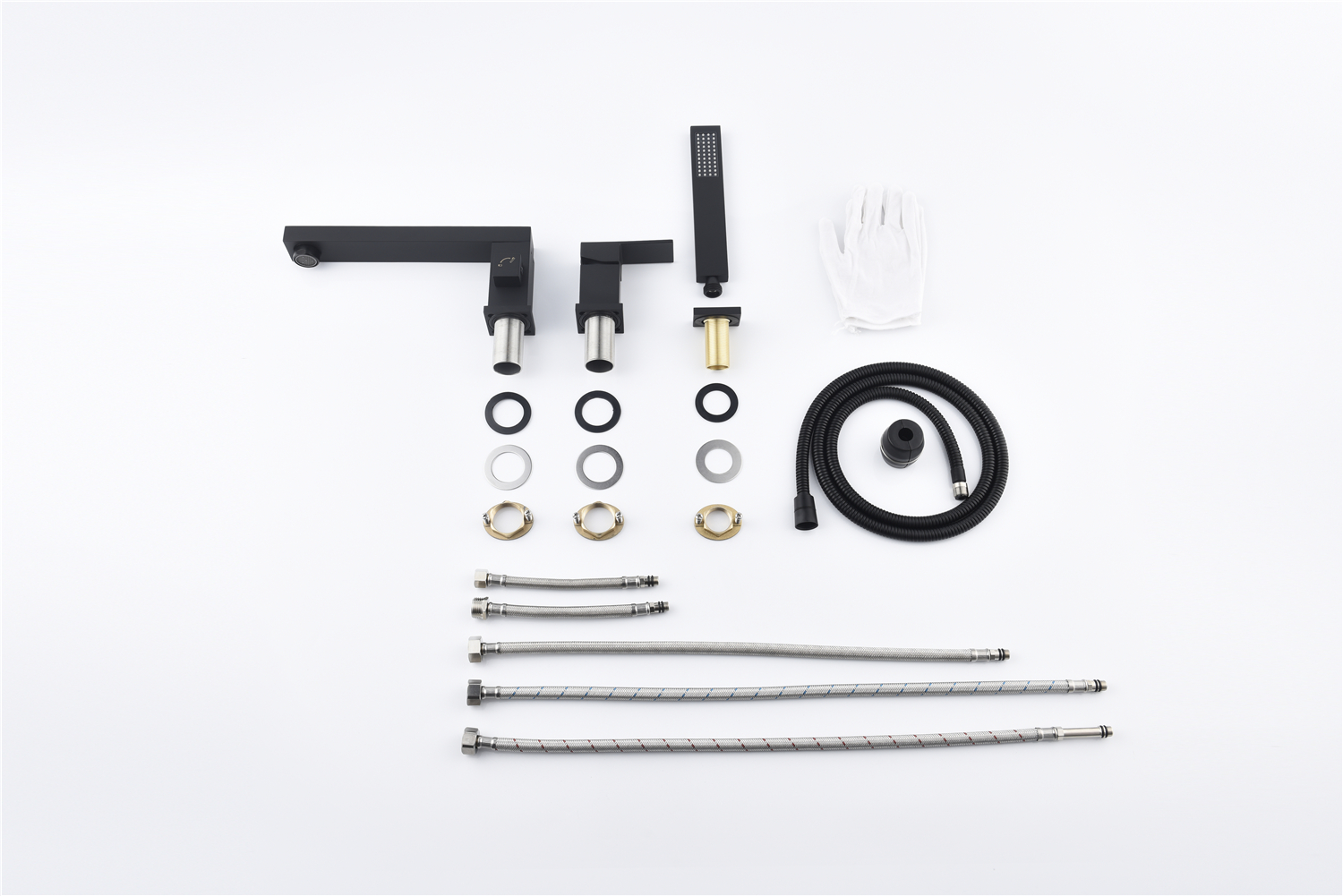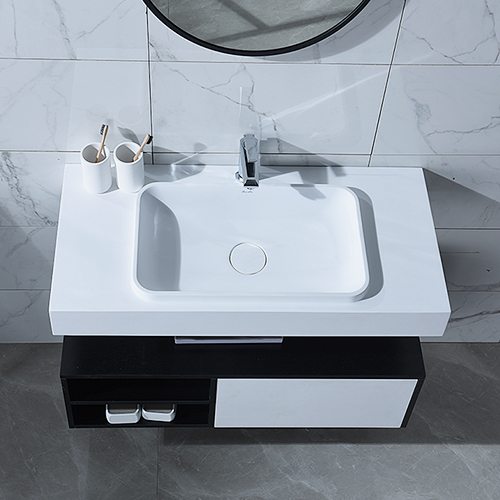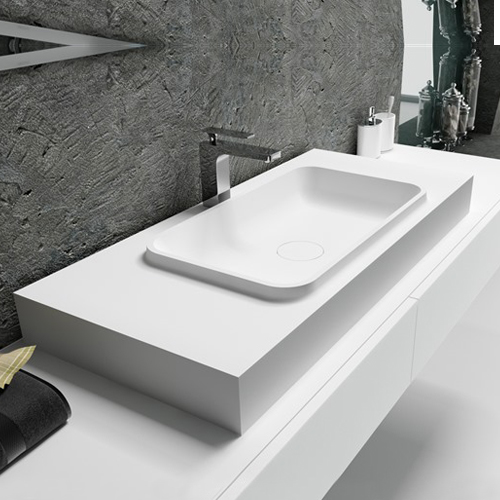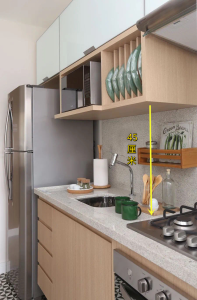
The height of the overall cabinet countertops to hanging cabinets? The price of the whole cabinet is very high, and the production needs a certain period, so for the preparation of the purchase of the whole cabinet owners must start in a timely manner, spend more money on small things that affect the construction progress thing big. In customizing the overall cabinet can not only take into account their own preferences, must be a comprehensive consideration of the decoration style, such as decoration style is Mediterranean, but the results are selected or red overall cabinets, looks a little unlike, the style does not have to keep consistent, but must not peacekeeping.
The first standard that should be followed is the length, a single countertop can not exceed 3 meters (except in special circumstances), if more than should be segmented, and then spliced, the general cabinet countertop standard width of 550 and 600 mm two kinds, the thickness of 12.7 mm and 27 mm two kinds.
Cabinet countertop front end line modeling design mainly straight edge (including thickened straight edge), beveled edge, small beveled edge, large round edge, small round edge, straight edge water line, small round edge water line, small beveled edge waterproof line (8 kinds); and the standard height of the water barrier edge behind the cabinet is 50 mm.
Whether the cabinet floor cabinets or hanging cabinets, its height need to consider the actual height of the individual, operating habits to determine the kitchen hanging cabinet installation height for the kitchen use of a high degree of family, hanging cabinet installation height if not appropriate, will bring a lot of inconvenience.
First, if the hanging cabinet is too low, taller people will be easy to hit the cabinet. Secondly, if the hanging cabinet is too high, lower height people are not convenient to take and put things, the utilization rate will also be reduced. Therefore, the height of the hanging cabinet should be based on the height of the person using to determine.
Generally speaking, or to home cooking housewife height, generally speaking, in the housewife standing hands can easily open the hanging cabinet and can safely get the items inside prevail. But also take into account their own cabinet style and the size of the entire kitchen space.
According to the Chinese women’s height, the height of the floor cabinet is generally designed at about 80-85 cm, and the height of the hanging cabinet itself is about 65-78 cm. Chinese women’s roughly elevated in about 160 cm, in the actual operation to be able to about 175 cm height, generally need to be able to reach the middle part of the hanging cabinet.
In this case, the calculated countertop according to the middle of the hanging cabinet distance of 50 ~ 60 cm, so as to ensure that the operating area is spacious, convenient access to put on the items. But also can not be too bound to the above figures, to ensure that the most effective way to ensure the convenience of later use is to let the family responsible for cooking in the installation of hanging cabinets, the site test operation to see if the height is appropriate.
Stove surface is also a very important aspect of cabinet height design, stove surface height is generally 890mm, worktop and stove top depth should be 10mm, at least not less than 460mm, the kitchen space is relatively large, then you can use 600mm, the height of the exhaust hood should make the distance from the stove surface to the bottom of the machine is 750mm.
In addition to these, but also consider the kitchen appliances, refrigerators, if the heat dissipation in the back, each side to leave 50mm, the top to leave 250mm space, otherwise, slow heat dissipation, will affect the function of the refrigerator.

