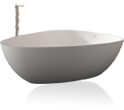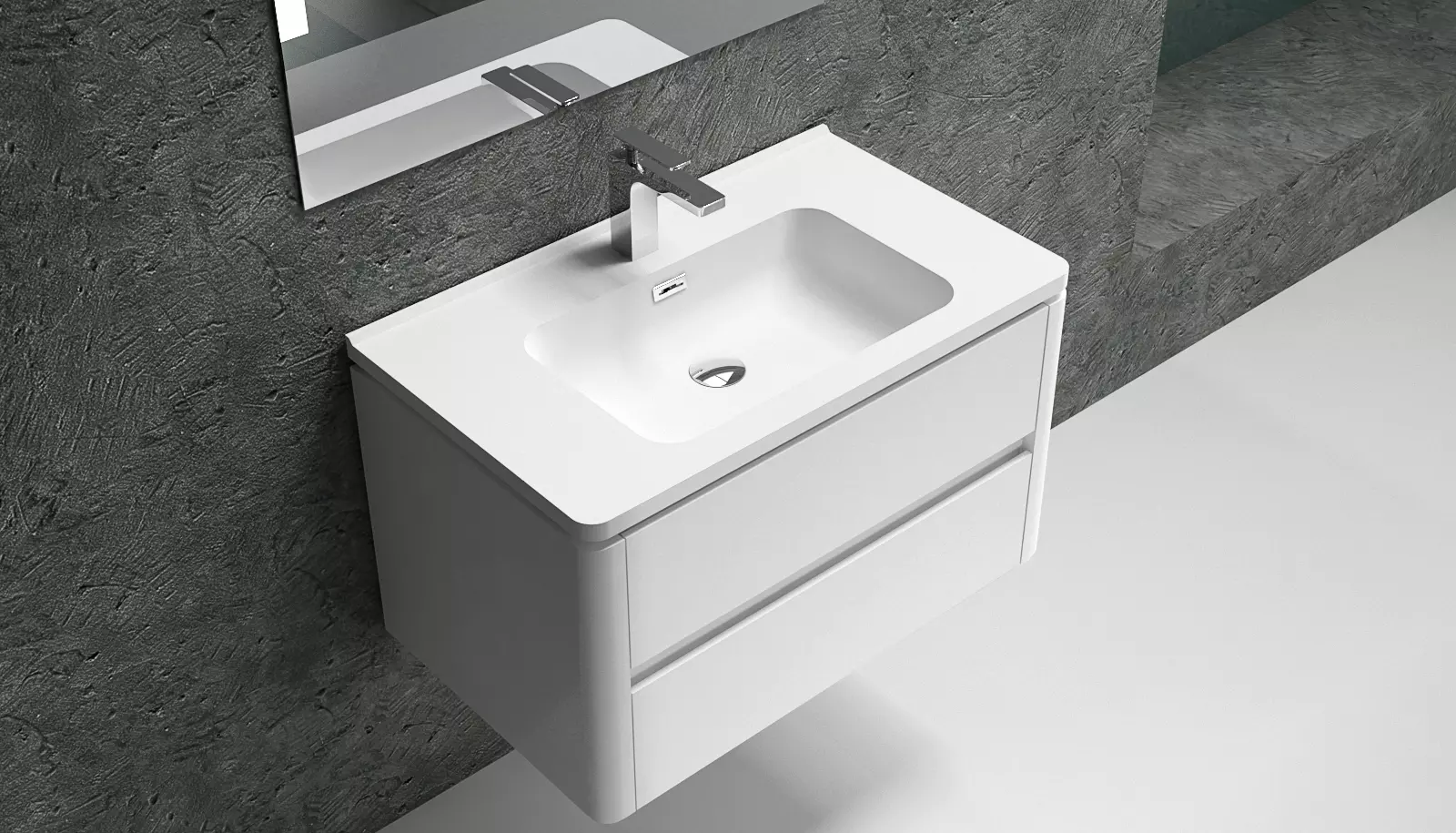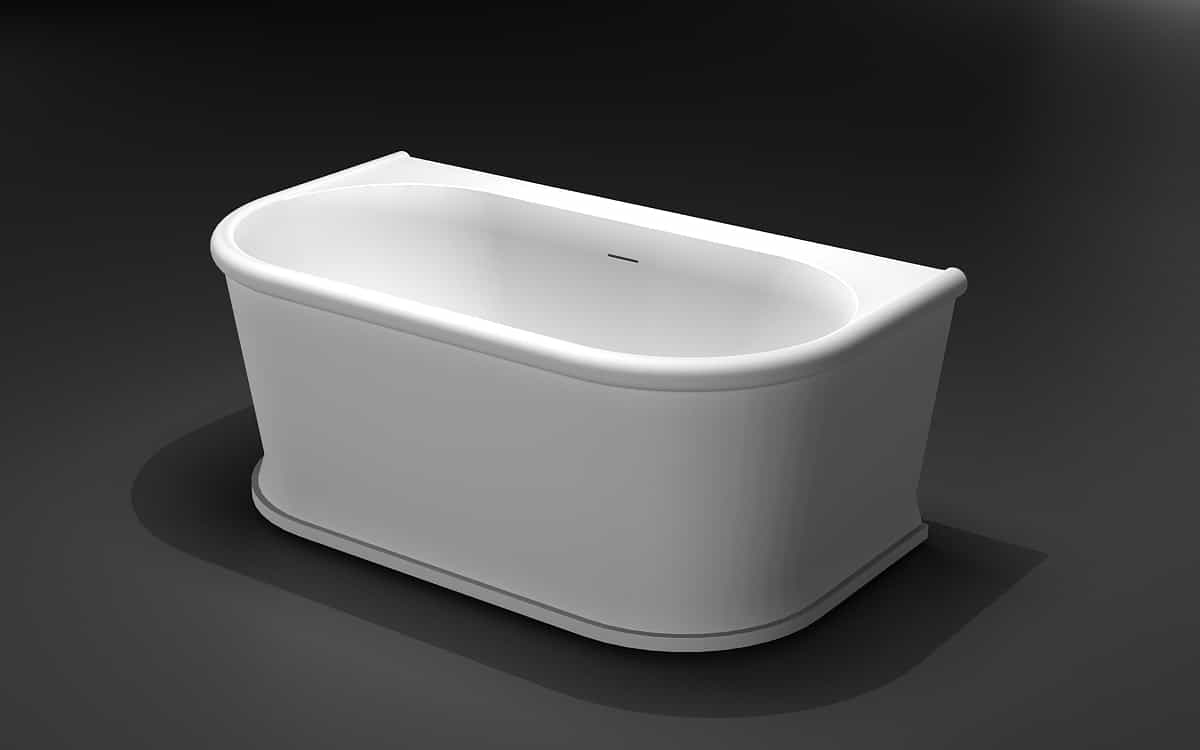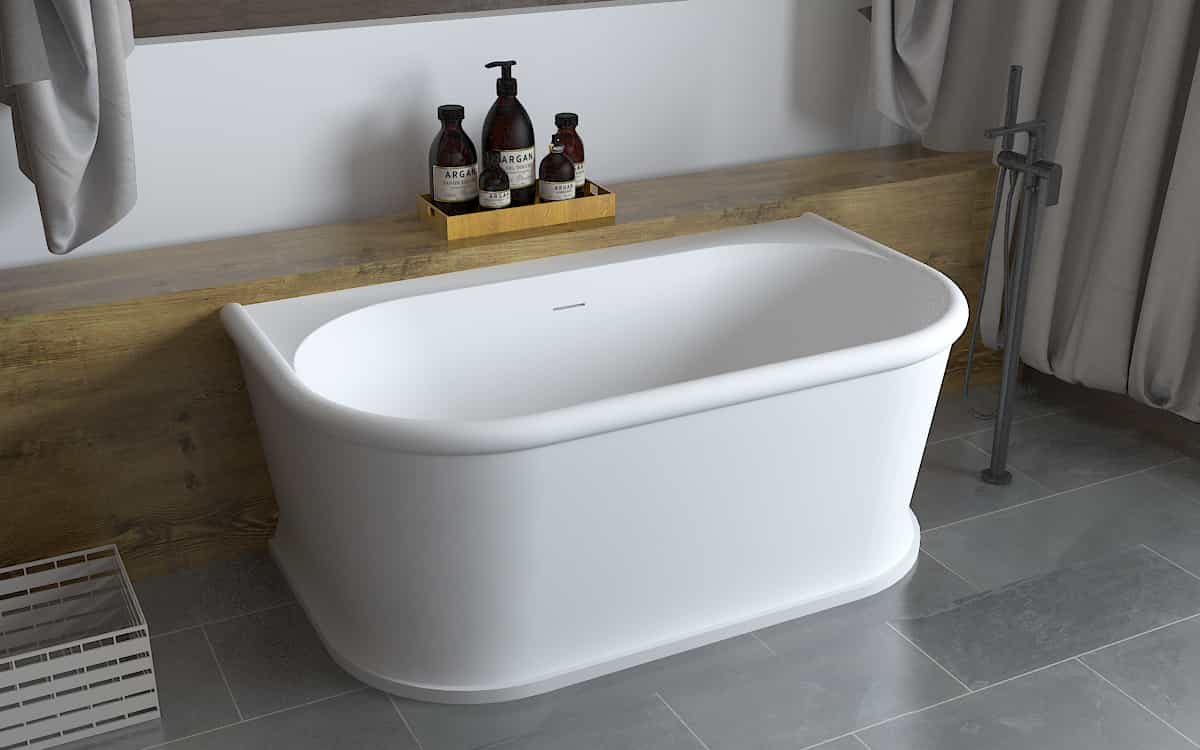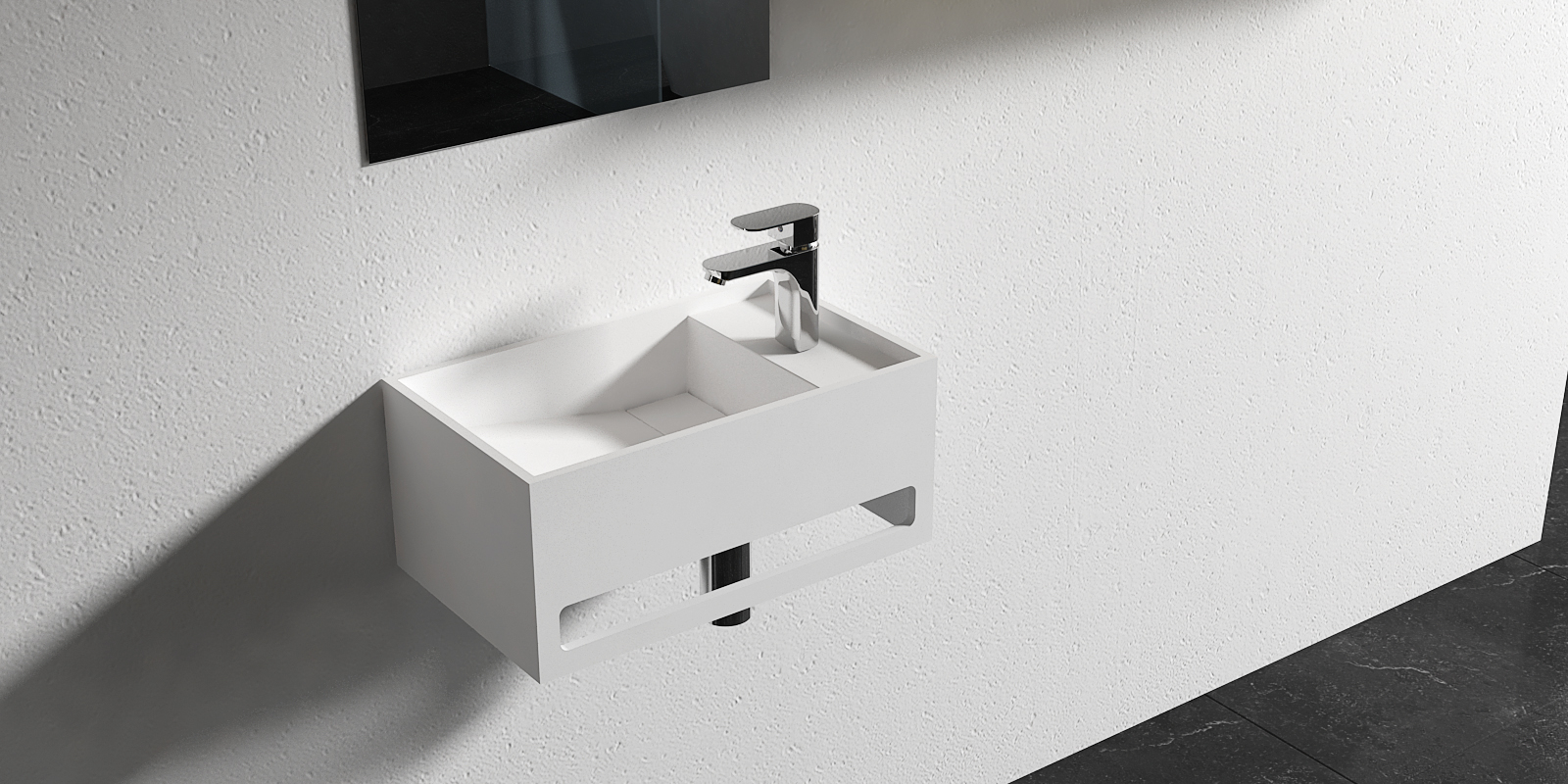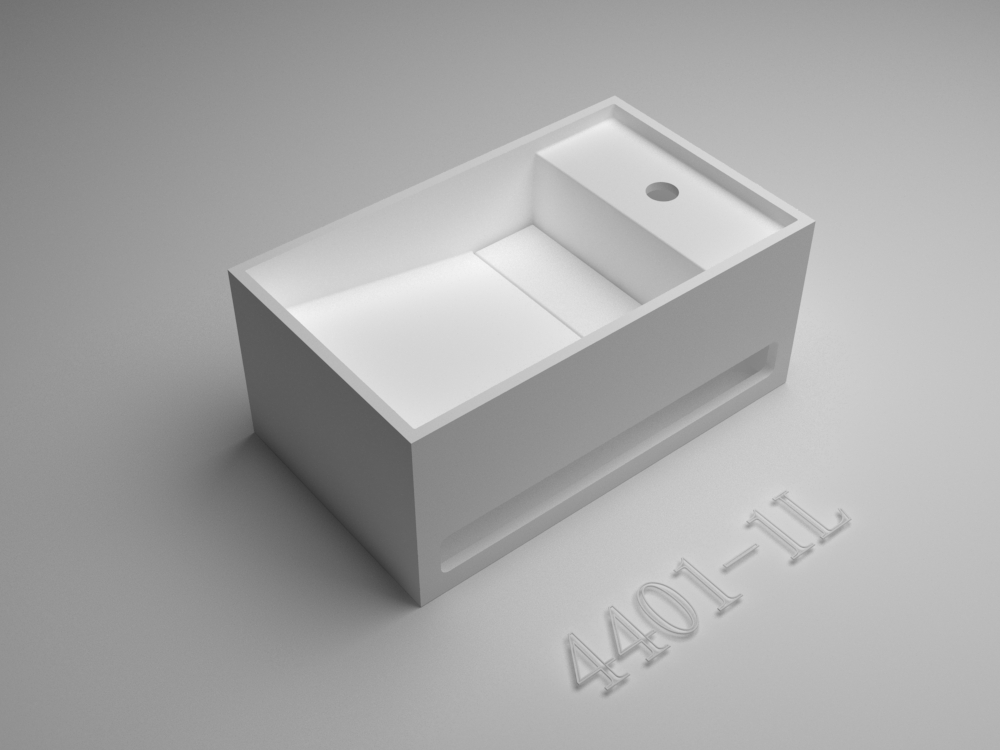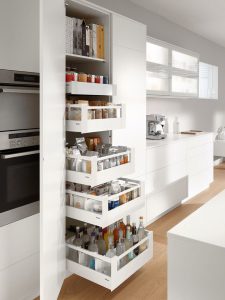
First, do a good job of structure and material selection quietly extend the kitchen space
1. Create space through kitchen design structure
In terms of space extension, the open kitchen is more able to show the effect of the atmosphere than the blockade kitchen design. If the melancholy smoke is disturbed, it can also experiment with the semi-blockade kitchen. The distance between the kitchen and the living room is made of sliding door, and the door is best hidden in the wall.
In the detailed structure, the L-shaped kitchen is the best choice to add a sense of kitchen space, and the L-shaped open kitchen is suitable for both size and size, can create a double magnity, quiet environment; For large units, you can also consider the U-shaped kitchen and add an island in the center of the kitchen, the effect structure is finer, but also occupy a large area.
2. Use color to enhance the sense of expansion
If the kitchen wants to create a large space, it should accept low-contrast colors. Too many warm colors will make the small space have a hot and dry atmosphere. Therefore, using similar colors of the same color system can make the space be enlarged. Kitchen tableware, accessories should also choose the same tone with hard installation, not only maintain unity, but also add a sense of space order.
At the same time, the color of the kitchen is based on single color and light color system. As usual, the color of silver, gray, black and white can be accepted as the basic color. With bright milk yellow, light blue and so on, it is a good choice to expand the visual effect.
3, do not ignore the ceiling, wall, ground, doors and Windows decoration
The kitchen ceiling should be small or give up directly. If the ceiling is too large, it will make the space of the ceiling too strong and make the space lack of ductility. The wall and the ground are simple and clean, and the lines are wide. Too bright and smart, printed with three-dimensional patterns or decorative materials with strong contrast between light and shade, will make the kitchen area visually narrow.
For kitchens with doors, glass doors instead of wooden doors can make the space more transparent and bright. Folding doors can also save space and improve the sense of space in the kitchen. A window is also installed to bring in more natural light than a fully cordoned off kitchen for a brightening effect.
4, make good use of smooth material and glass material
When choosing materials, you can use more smooth materials. Metal materials give people a strong sense of visual attack, so that the space looks more expansive.
The transparency of the glass material can be used in the kitchen door and hanging cabinets. Small hanging cabinets with a sense of transparency appear light and innocent, useful to increase the sense of space in the kitchen, and a glass door can make the kitchen and the outside space, the outside becomes an extension of the interior space.
Two, the reasonable setting of the basic effect of tidy kitchen more spatial sense
1, humanized hardware accessories effect setting
Hardware accessories have unexpected capacity expansion effect in the kitchen. There are some chicken ribs space in the center of the operating table and hanging cabinet. You can set up some hardware assembly pendants and store large, small and small kitchen utensils.
2, the kitchen effect partition can not be less
The kitchen partition can rationalize the limited space of the kitchen, so that the kitchen space is orderly and clear. Kitchen efficiency partition includes kitchenware storage area, food storage area, preparation area, washing area, cooking area, of course, with electric shock integration, kitchen integration, efficiency partition is also constantly adjusted. The structure and size of the cabinet also affect the partition of the kitchen, but no matter what the area of the cabinet, the storage area, cooking area, washing area these three functional areas are not less.
3, storage space effect is clear
It is relatively difficult to take items from the upper and bottom of the storage area. Generally speaking, commonly used items are stored in the center, followed by the bottom storage, and finally the upper space. Especially in low storage space, accepting drawer or pull type, can prevent too much bending operation.
4. Collection and use of lighting and garbage equipment
In order to allow more operating space and storage space, can be preset lighting, lighting facilities hidden in the cabinet; You can also pre-install garbage disposal equipment in the cabinet, eliminating the need for Internet and garbage sorting.
Three, with kitchen utensils and wall storage savings to bring out large space
1, full exercise cabinet and hanging cabinet
The cabinet has a large volume, so it can be used as a storage cabinet. Less commonly used items can be put into storage, saving a lot of space. However, the kitchen with only one wall can install cabinets as usual, easy to appear blocked. Only kitchens with cabinets installed on three walls can be considered, or can be installed in a corner of a wider wall.
Hanging cabinet can be unusually suitable for small kitchen, hanging cabinet made of double-sided or laminated door pieces, can store sundries, laminated plate can be placed dinner cup or coffee cup, cup and other decorative tableware. In order to ensure easy access to goods, and not easy to touch the head, the distance between the cabinet and the table is appropriate to 50 cm, the width is appropriate to 30 cm.
2. Design cabinets and drawers reasonably
Adequate storage space comes from the reasonable design of cabinets. It is necessary to document the kitchen room to place open cabinets, flip cabinets, drawers and non-standard cabinets.
Cabinets use fully stretched drawers to increase the capacity of the kitchen, and corner cabinets can be equipped with a 180-degree turning basket for easier access. In addition, partitions and pendants can also be installed on the corners or walls to achieve useful integration of the interior and exterior Spaces, thus enhancing the sense of space throughout the kitchen.
3. Install embedded kitchen electricity
Traditional kitchens with POTS, pans and stoves lined up are not easy to use, but also tend to make the kitchen crowded and cluttered. “Embedded” household appliances, such as ovens, dishwashers, microwave ovens, refrigerators, cabinets and so on, not only save the kitchen space, but also make the combination and arrangement of various household appliances more reasonable and applicable, so as to achieve the maximum utilizable rate of kitchen space.
If you want to install embedded kitchen electricity, you should arrange the position, size and socket valve in advance, and pay particular attention to the installation requirements of some electrical appliances such as embedded gas stoves. As usual, embedded kitchen electricity is best installed by professionals.
4. Borrow space from the wall skillfully
Want to save space occupation through storage, wall is a better way.
Wall hanging basket, shelf design, separate and integral hook, hanging rack, can store other knives and forks, chopsticks, spoons, cups, even small POTS, bottles and cans…… Simple and simple can make the kitchen become orderly, space suddenly crisp.

