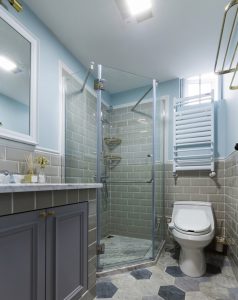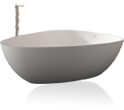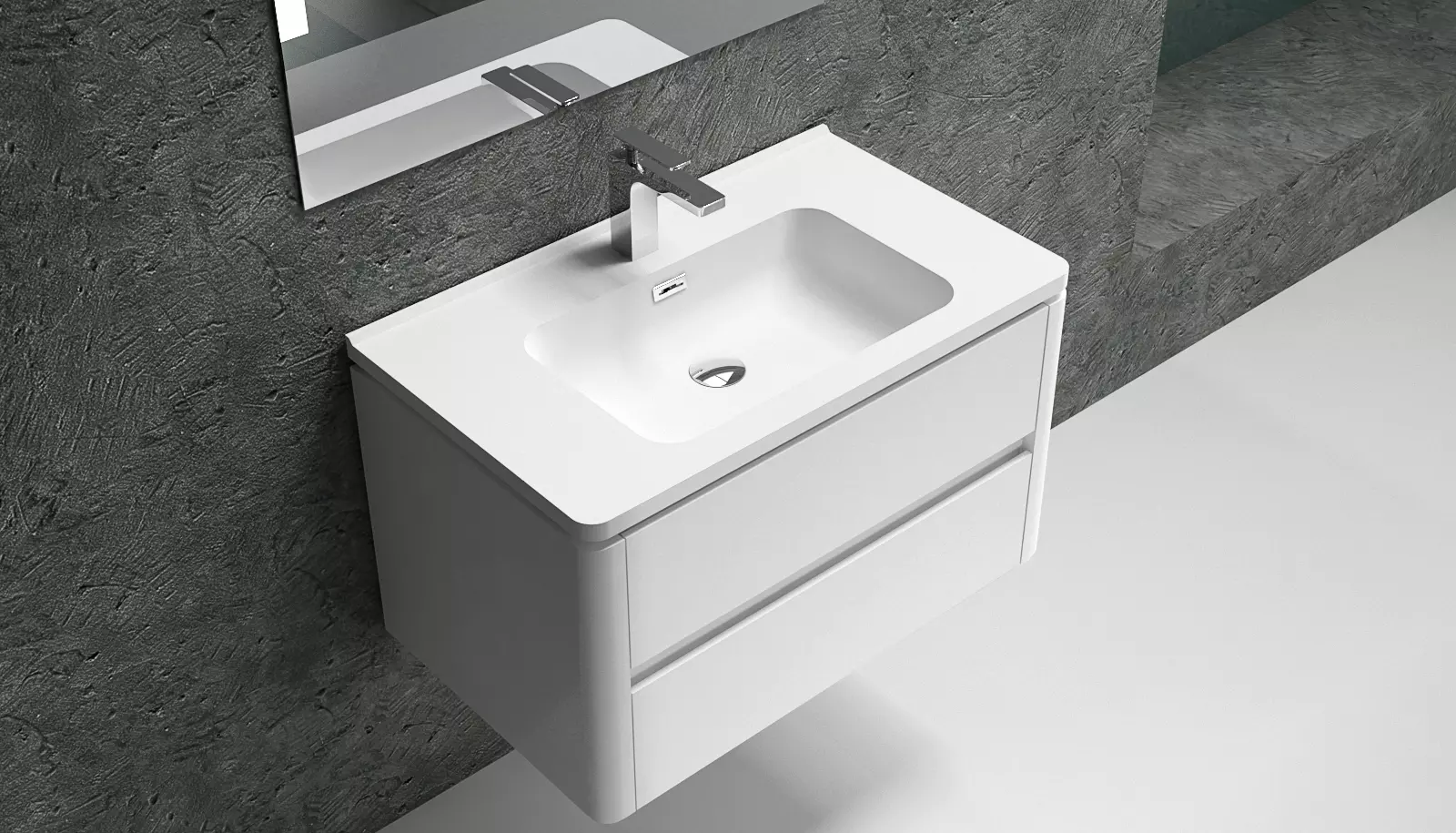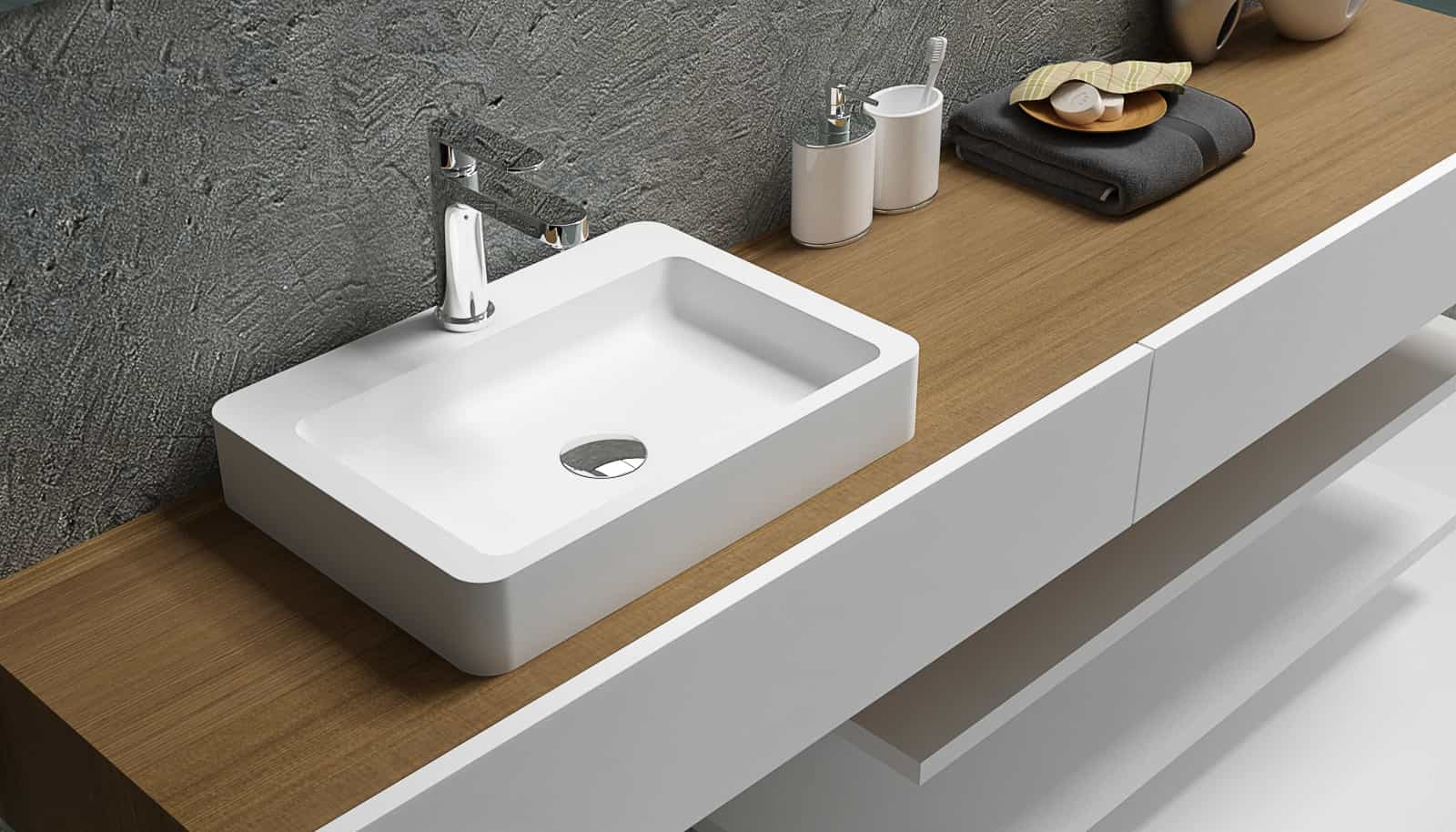
The hot summer is coming, and taking a bath has become a topic that people often bring up.
This is not, in the “Chinese business home relief group” netizens began on the topic of “toilet dry and wet separation”.
Clouds in the Qinling Mountains: “We must do wet and dry separation. When we take a bath, the bathroom cabinet, shelves, towels and so on will get wet, which is not sanitary.”
Love to eat radish: “Yes, and it is very troublesome to clean up, do a bath area, just clean inside.”
Gua: “Don’t do it! The toilet is not big, a renovation is smaller, make a glass house to take a bath is too cramped.”
So, should the bathroom do wet and dry separation? What are the ways to do it?
Picture source network
■ Wet and dry separation has advantages and disadvantages
Cleanliness but at a cost
What is wet and dry separation?
Is to separate the washbasin, toilet and shower area of the toilet, dry area generally refers to the washbasin, wet area generally refers to the shower area.
Broadly speaking, wet and dry separation is a glass shower partition or a separate shower room.
The narrow sense of dry and wet separation refers to separate the vanity from the bathroom, and set the vanity outside the bathroom door.
Pros: The current decorative design director believes that wet and dry separation has many advantages.
There are usually wooden cabinets in the bathroom. If you don’t do dry and wet separation, the cabinets will be corroded over time and bacteria will breed. Dry and wet separation of the appearance of the bathroom atmosphere, the layout will be better, decoration can also do some beautiful modeling; With a separate shower area, there is no conflict between going to the bathroom and washing up, especially for families with large numbers of members, it will be more convenient.
Disadvantages: wet and dry separation of the area is very large, otherwise it will be very crowded; Not all units are suitable for separate washing stations. Some houses may need to be renovated, but this project is troublesome and expensive. It may affect the habits of some people. Some people like to wash their hands directly after using the toilet, but they have to open the door to wash their hands outside after the dry and wet separation.
■ Separate your toiletry area
Simple and direct dry and wet separation method
Liu Yunyi, manager of Mango Decoration and Design, believes that the average household design will put the sink in the bathroom. In fact, washing does not need too private space, you can change the way of space, will be independent of washing space. This practical function is strong, suitable for only one bathroom small apartment room, to avoid family members in the morning “grab toilet”; At the same time, the function of the toilet is reduced, and it is easier to clean and take care of. The open washing area is often the highlight of the interior decoration with furniture and decorations such as hand basin, mirror, shelving and plants.
Practice: The washing space is independent, usually using partition method. Transform the original waterway design, the washbasin placed in the toilet is separated, and the bath area inside is separated by a wall, can also use opaque material partition. The separated washing area often has a certain space, which can be designed as a group of floor cabinets and hanging cabinets to transform into storage space.
■ Wash and shower in the same space
Five ways to achieve wet and dry separation
Method 1: Shower curtain. Shower curtain is a simple way of wet and dry separation, convenient installation, low cost. However, the shortcomings are very obvious, can only block the splash when taking a bath, the following will run water, and can not really play the role of wet and dry separation.
Practice: Install shower curtain rod in fixed position, then install shower curtain, put away when not in use.
Method 2: Sliding door. Install sliding doors directly in the bath area to separate the bath area from the hand washing area and toilet area. The overall space requirement of the toilet is relatively large, and the isolation effect is better.
Practice: This floor sliding door type, generally according to the size of the toilet customized.
Method 3: Floor glass in corner. Zhao Wei, senior designer of Gutai Long decoration, believes that the corner of the floor glass separated this is also directly to the ground, but is leaning against the corner of the position, with a few glasses for wet and dry separation, than the sliding door type of space requirements to be small, is a cost-effective choice.
Practice: This general building materials market has the corresponding size of the finished product, can also be customized according to the size.
Method 4: shower room. Integral shower room Integral shower room generally has a fixed size, is a whole, directly placed in the bathroom can be. Base to acrylic material, shower and so on are generally supporting, if the index requirements of all aspects are relatively high, the cost is relatively high.
How to do it: The merchant will install it after purchase.
Method 5: Build partition walls. This way is more special, if the room structure is allowed to be considered, if there is no such space also do not have to build walls.
Practice: Build a wall or a half wall on one side, so that the ground bearing requirements, some residential properties are not allowed to do so.

















