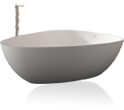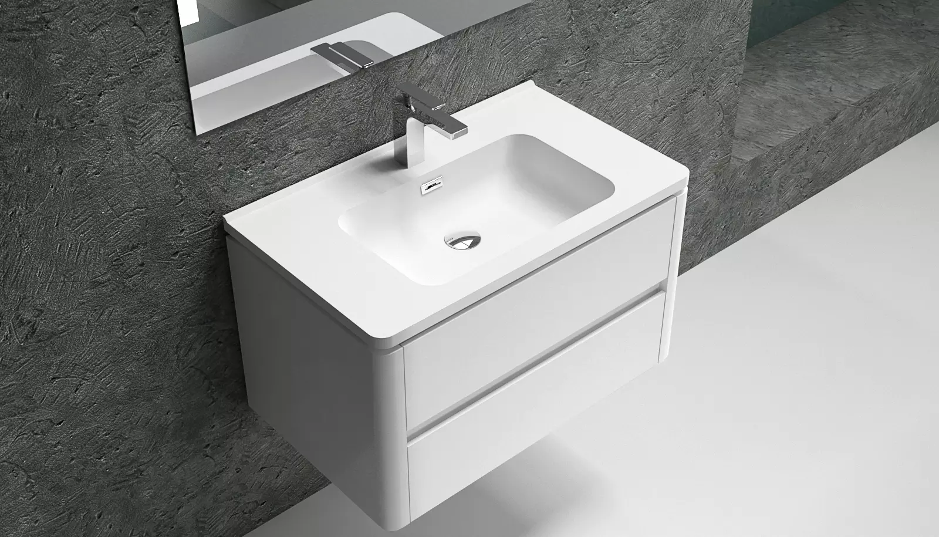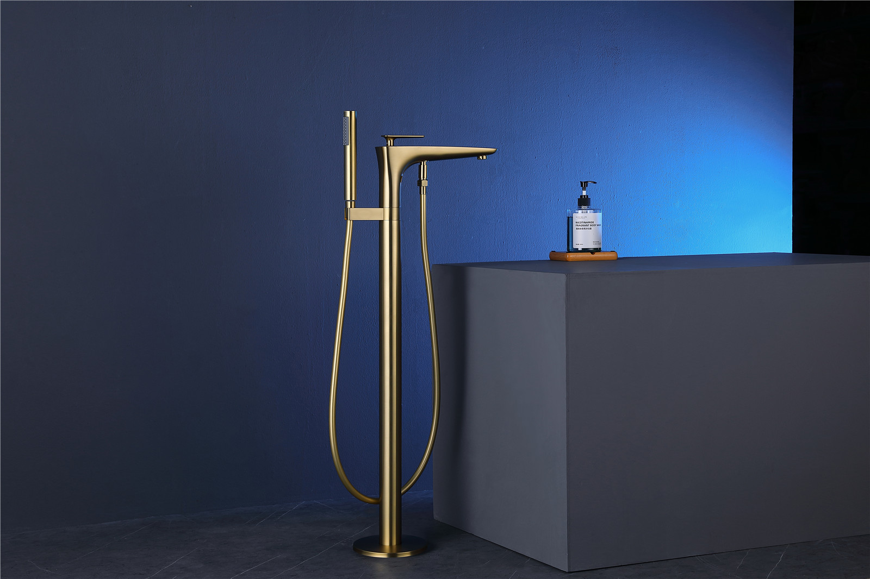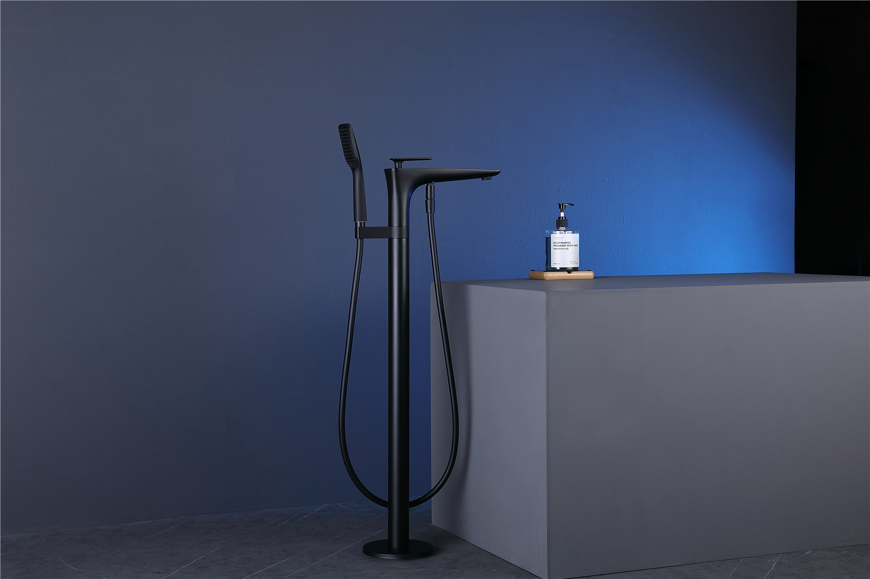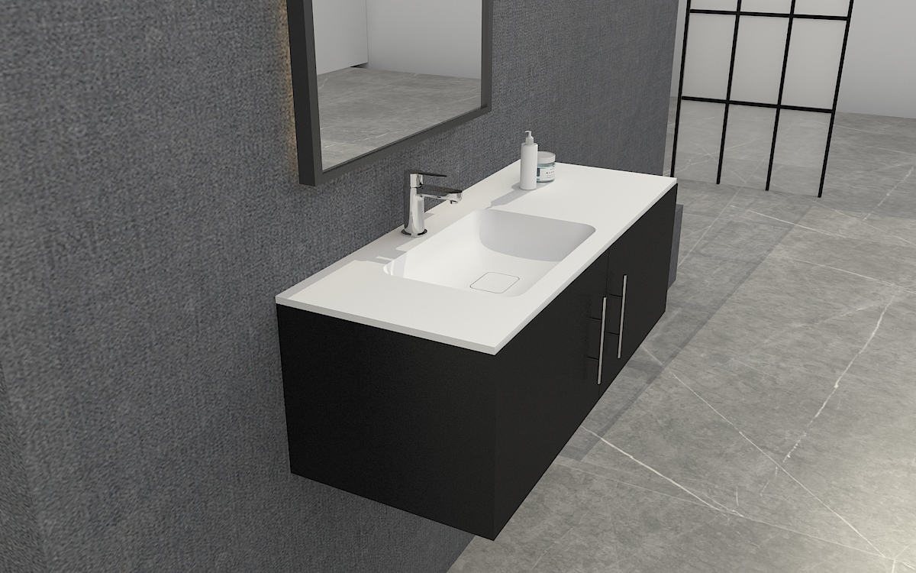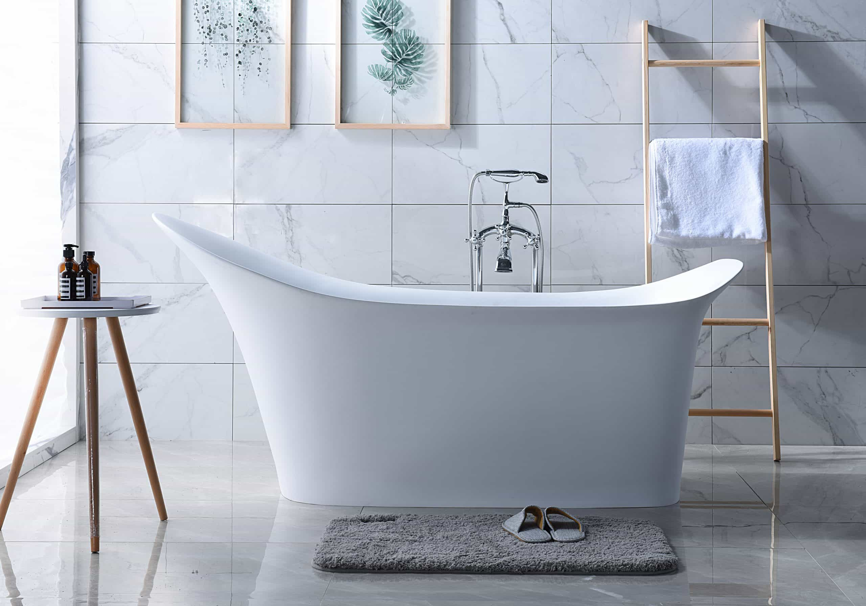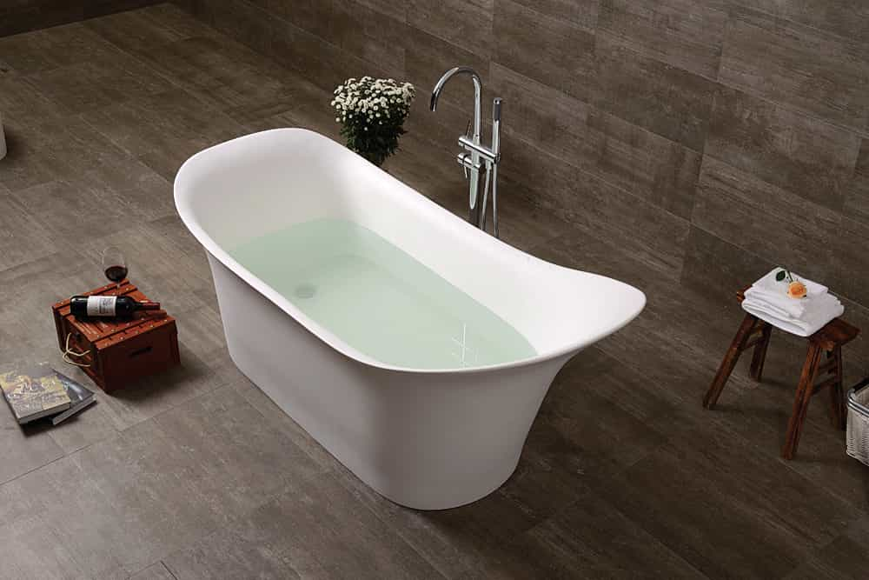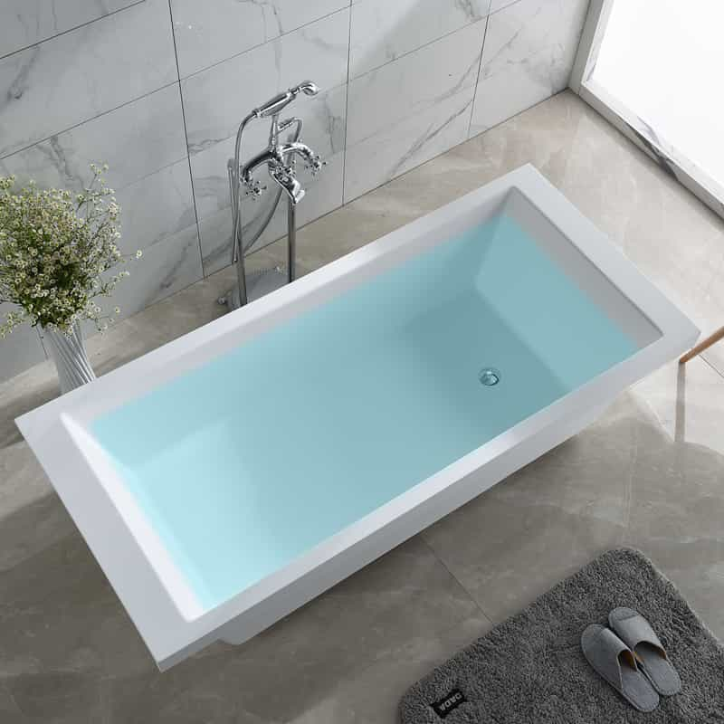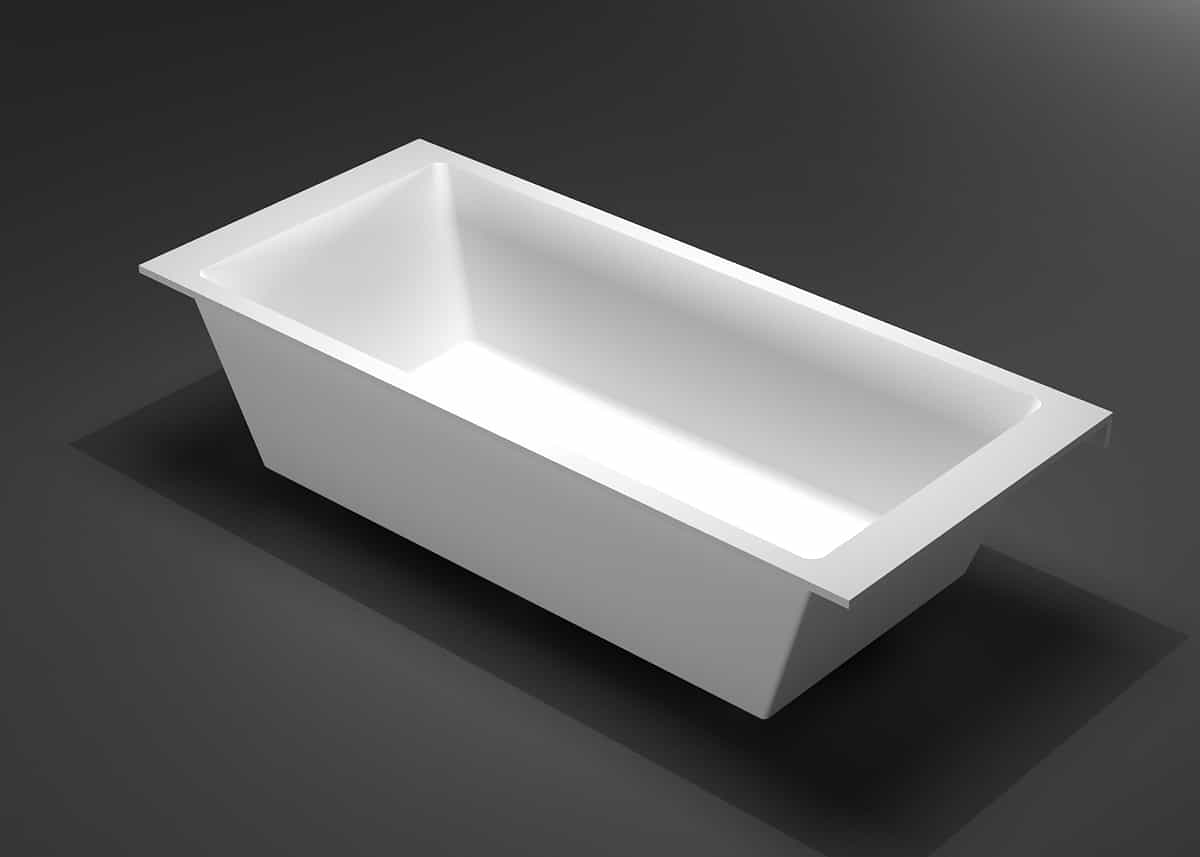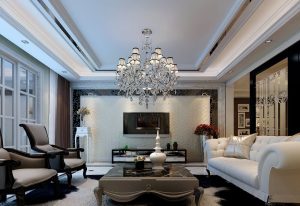
1. 墙体尺寸
(1)踢脚线高度:80-200mm。
(2)墙裙高度:800~1500mm。
(3)挂镜线高:1600-1800(画中心距地面高度)mm。
2. 餐厅大小
(1)台面高度:750-790mm。
(2)餐椅高度:450-500mm。
(3)圆桌直径:二人座500mm,二人座800mm,四人座900mm,五人座1100mm,六人座1100-1250mm,八人座1300mm,十人座1500mm,十二人座1800mm。
(4)方桌尺寸:二人座700×850(mm),四人座1350×850(mm),八人座2250×850(mm),
(5)工作台转盘直径:700-800mm。
(6)桌椅间距:(以座位数计500mm)应大于500mm。
(7)主通道宽度:1200-1300mm。
(8)内轨宽度:600-900mm。
(9)杆高:900-L050mm,宽500mm。
(10)吧凳高度:600-750mm。
3.市场营业厅
(1)单侧双通道宽度:1600mm。
(2)双通道宽度:2000mm。
(3)双面三人走道宽度:2300mm。
(4)双面四人走道宽度:3000mm。
(5)柜台过道宽度:800mm。
(6)售货员货柜:厚600mm,高:800-L000mm。
(7)单背立架:厚度300-500mm,高度:1800-2300mm。
(8)双背立架;厚度600-800mm,高度:1800-2300mm
(9)小商品窗:厚500-800mm,高:400-1200mm。
(10)展示台高度:400-800mm。
(11)开架:400-600mm。
(12)径向售货架:直径2000mm。
(13)收银台:长1600mm,宽600mm
4. 餐厅房间
(1)规模面积:大型:25平方米、中型:16-18平方米、小型:16平方米。
(2)床身:高度:400-450mm,床高:850-950mm。
(3)床头柜:高500-700mm;宽500-800mm。
(4)写字台:长1100-1500mm,宽450-600mm,高700-750mm。
(5)行李台:长9L0-1070mm 宽500mm 高度400mm。
(6)衣柜:宽:800-1200mm 高1600-2000mm 深500mm。
(7)沙发:宽度:600至800mm 高度:350-400mm 靠背高度1000mm
(8)吊架高度:1700-1900mm。
5. 休息室
(1)卫生间面积:3—5平方米。
(2)浴缸长度:常规有1220、1520、1680mm三种;宽度:720mm,高度:450mm。
(3)座椅:750×350(mm)。
(4)灌溉器:690×350(mm)。
(5)洗脸盆:550×410(mm)。
(6)淋浴高度:2100mm。
(7)化妆台:长1350mm;宽450mm。
6. 会议室
(1)中央会议室容量:会议桌长度600(mm)。
(2)环形高级会议室容量:环形内线长度700-L000mm。
(3)环形装配室服务通道宽度:600-800mm。
七、交通空间
(1)楼梯休息平台净空:≥2100mm。
(2)跑道净空:即2300mm以上。
(3)房间过道较高;即大于2400mm。
(4)两侧设有座椅的综合走廊:宽度≥2500mm。
(5)楼梯扶手高度:850-1100mm。
(6)门的常用尺寸:宽度:850-1000mm。
(7)主体常用尺寸:宽度:400-1800mm,(不包括组合窗)
(8)窗户高度:800-1200mm。
8.灯具
(1)吊灯最小高度:2400mm。
(2)壁灯高度:1500-1800mm。
(3)反光杯槽的最小直径:即为灯具直径的2倍或以上。
(4)壁挂床头灯高度:1200-1400mm。
(5)照明开关高度:1000mm。
9.办公设备
(1)办公桌:长度:1200-1600mm;宽度:500-650mm,高度:700-800mm。
(2)办公椅:高(400-450mm);长×宽:450×450(mm)。
(3)沙发:宽度:600-800mm;高度:350-400mm;后部:1000mm。
(4)茶几;正面式:900×400×400(H)(mm);中央式:900×900×400(mm)、700×700×400(mm);左右式:600×400×400(mm)。
(5)书柜:高度:1800mm,宽度:1200-1500mm;深度:450-500mm。
(6)书架:高度:1800mm,宽度:1000-1300mm;深度:350-450mm。

