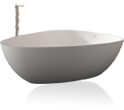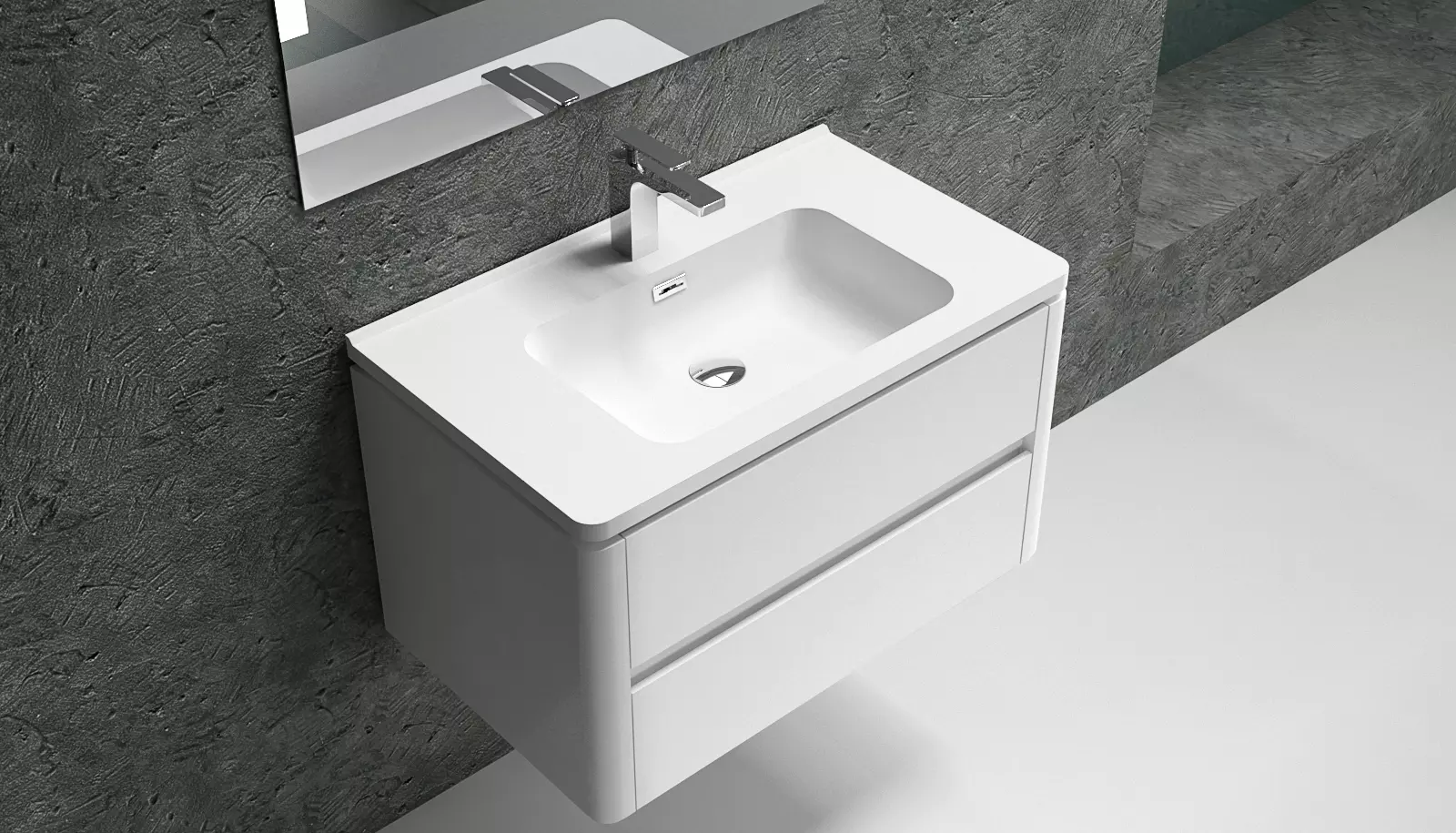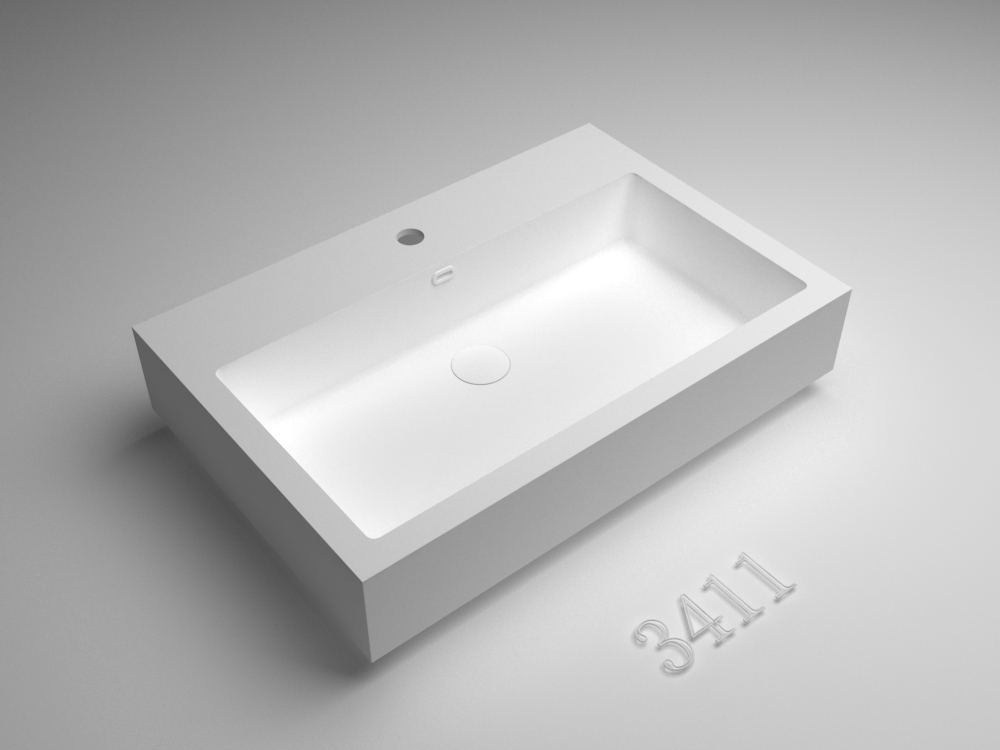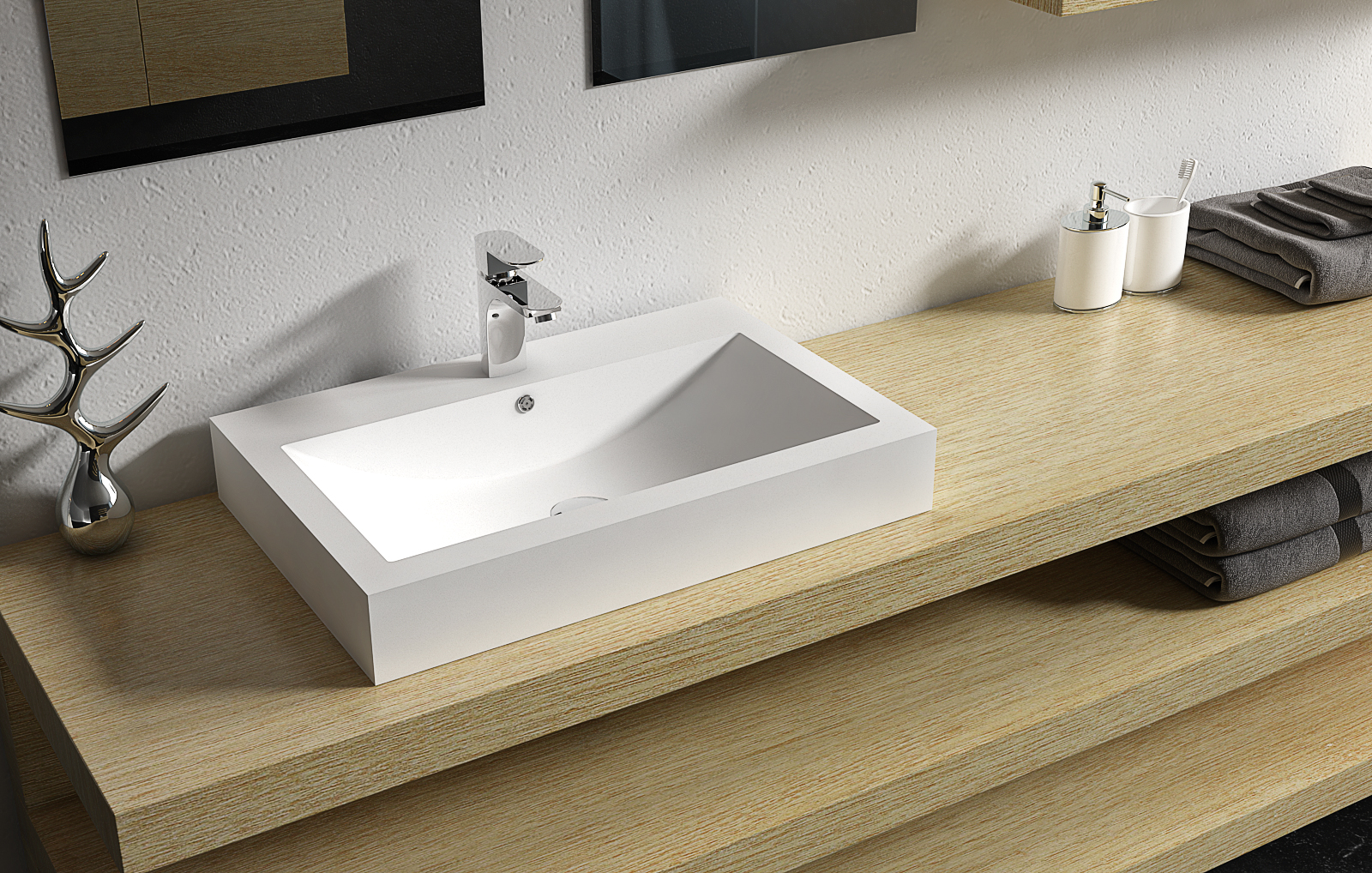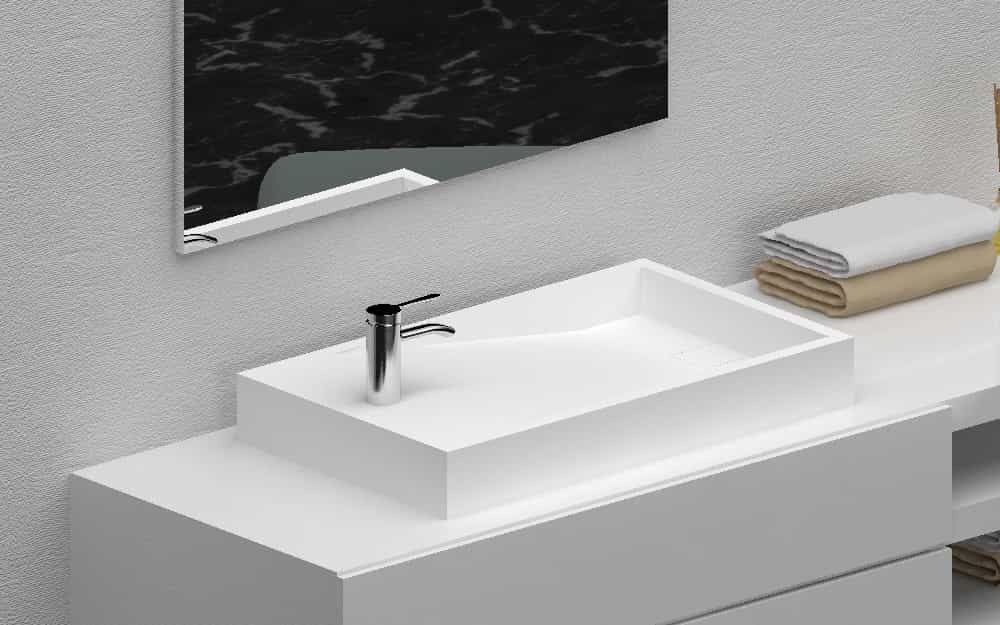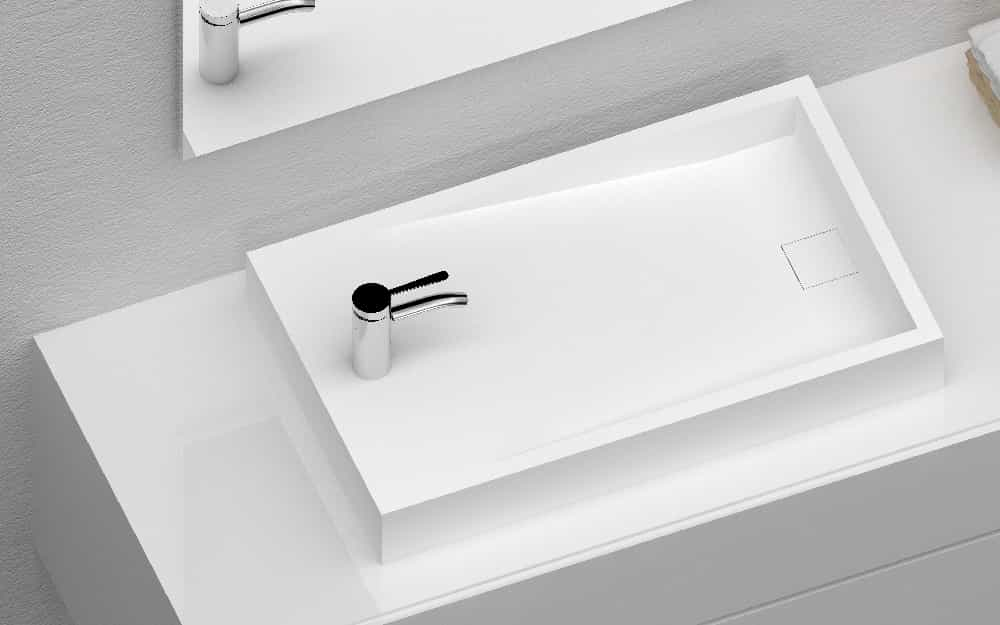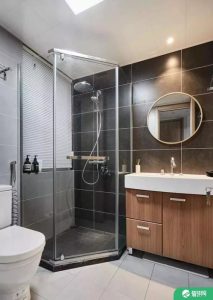
Home decoration, toilet is an indispensable focus. If your home empty is not spacious, small bathroom decoration scheme must be very suitable for you. The following arrangement of a series of small area toilet decoration renderings, for you to create a comfortable and practical small size toilet. Let me use 360 common sense.
The bathroom is the most commonly used private spare room in home life, and even the small bathroom can be decorated with seven colored lights. Bathroom decoration renderings give you an empty room to relax in. In the decoration, the toilet covers a small area, but we need to spend a lot of energy to design and decorate, so that the empty room itself is small to play the biggest role. However, the square footage of the bathroom has been a serious injury. Today I recommend a few ways to double the size of your bathroom.
First, use white
The most effective way to make space more spacious is to use lots of light-colored decorations. It is highly recommended that white itself be reflective. A white empty room gives a sense of invisible swelling, making the space bigger. But in the design, do not blindly use white, to use some other colors as embellishment.
Second, the suspension is more suitable for empty design
The originally compact toilet needs to be used reasonably in the empty design. It is suggested to design the washbasin as hanging empty, which is convenient for the flow of empty air and convenient for daily cleaning.
Third, follow the principle of minimalism
Design on the principle that less is more. No additional renovations are needed except for some necessary functional areas. The size of sanitary ware in the toilet should not be too large. The pursuit of empty accommodation will make the bathroom lose the beauty of design.
Fourth, empty space can be expanded through the use of mirrors
The reflection function of the mirror is an essential tool to enlarge the space between the empty Spaces. Choosing a large mirror can double the spacing between the Spaces, just pay attention to the thickness and size of the mirror when choosing.
5. Niche can be increased
Finding a suitable location and an alcove can not only improve the storage of an empty room in the bathroom, but also make it look more layered. But when designing, you need to communicate well with professionals. After all, there are a lot of pipes in the wall.
The bright light is empty
Dim light will make the original small room empty become dark and small, and bright light will not only make the room empty become bright, but also give people a sense of visual expansion, good lighting environment can make us more convenient to wash.
The waist line used to be horizontal. But in many decorations this year, the waist line design will break the convention and take the vertical line route. A vertical waist will be smoother and save more material than a horizontal waist. In the choice of pattern, bright, bold, cultural or modern vertical waist line is the best choice. Mosaics are still used to decorate the waist line. In addition to the waist line, the shower room is also vertically spliced, making it more visually attractive both horizontally and vertically.
Shower room theme color is white, with primary color, plain white block brick covers the whole / [/k0/] room. In order to make the empty room more rich and look more varied, Mosaic waist line stitching makes the whole shower room more flexible.
The design between the whole / [/k0/] is full of romantic beauty and uniform size, which is the standard requirement of the previous tile laying. The traditional girth is rectangular tile, except for color changes, the appearance and feel of no other changes. In recent years, the small waist design is gradually appearing in the fashion of new products. Thin waistlines can be used with regular waistlines or on their own.
Toilet floor tiles often choose small bricks, so easy to find slope. The whole bathroom floor tile color is very clear, white empty more prominent. In order to echo the floor and enhance the layering between the Spaces, the same stitches are also used to form a small waist line.
Waist line processing is very secure, tone choice room main tone. The whole waist line is handled regularly and delicately. Color block stitching, line processing, so that the small area of the waist line highlights.
It still echoes off the ground. In addition, lines created by more finely segmented mosaics match the delicate shower room. The treatment of three waist circumference is different from that of ordinary empty design, and the sense of visual hierarchy is stronger.
The bathroom is in black and white, and the collage application of different sizes of tiles makes the bathroom full of visual variation. Beneath the basin is a large bathroom cabinet, and next to it is a mirror cabinet that also serves as storage. These two storage Spaces allow you to store a variety of items in the bathroom, making it look neat and clean.
For smaller bathrooms, having a shower area is the best way to save on empty rooms so that more can be reserved for storage. The stylish bathroom cabinets highlight the simple theme and blend in with the black floor tiles.
Bathroom empty is very small, area a few square meters, but the connotation is very rich. Wood tones create a traditional Japanese style. The bathtub is designed with a high cushion. Stairs with drawers to store sundries, one side set shelf, can be used for bathroom daily supplies.

