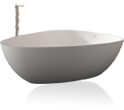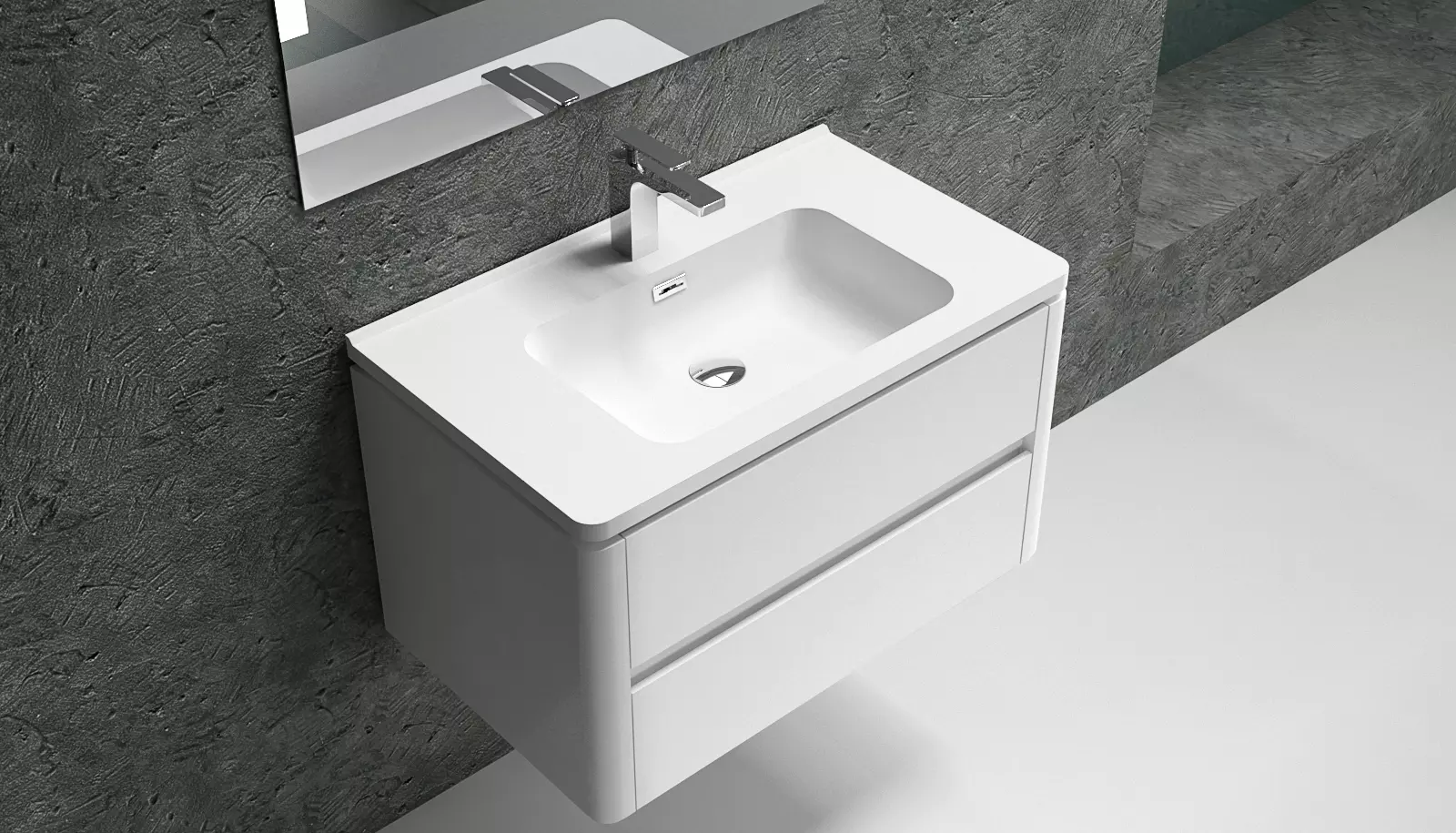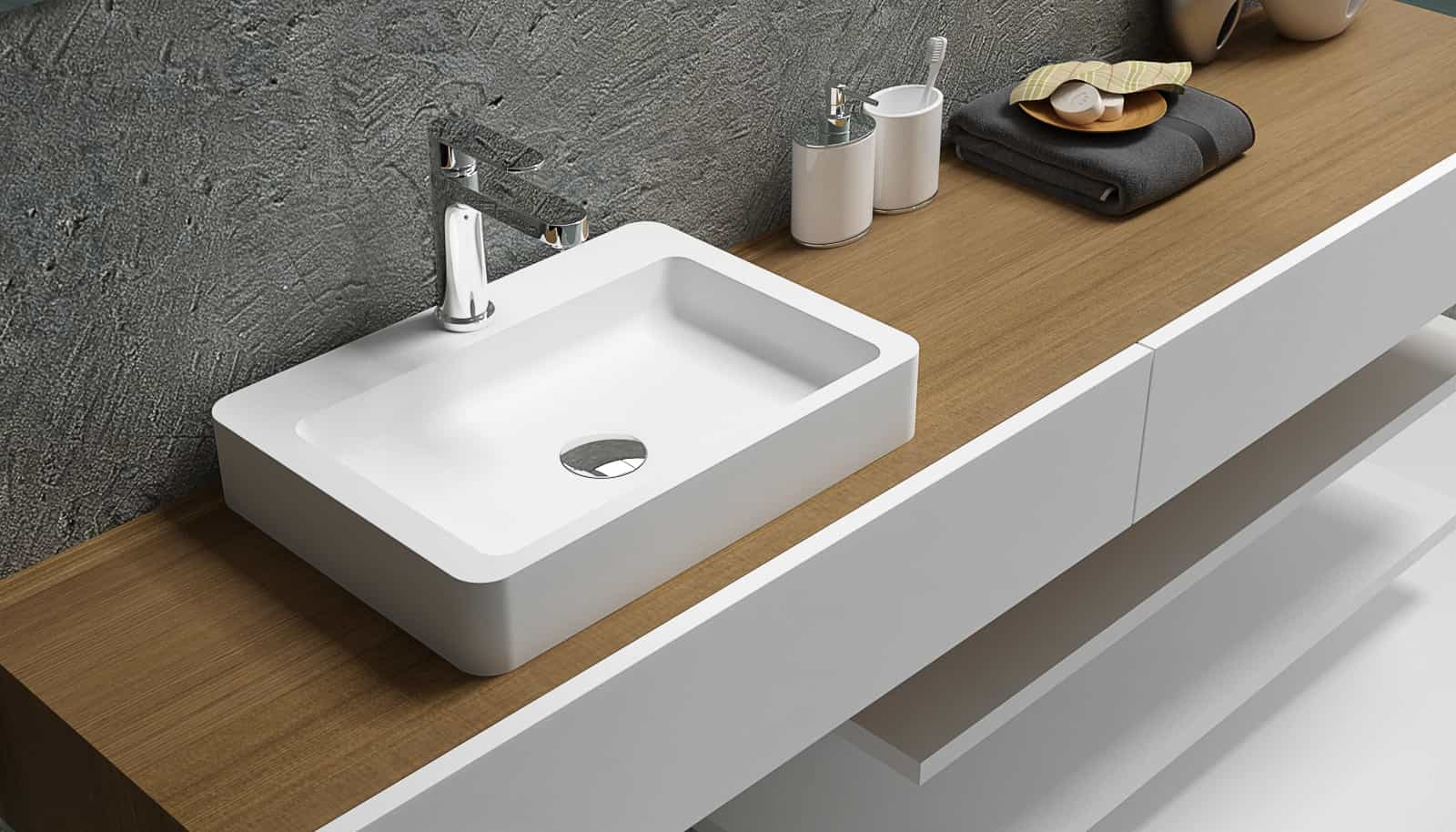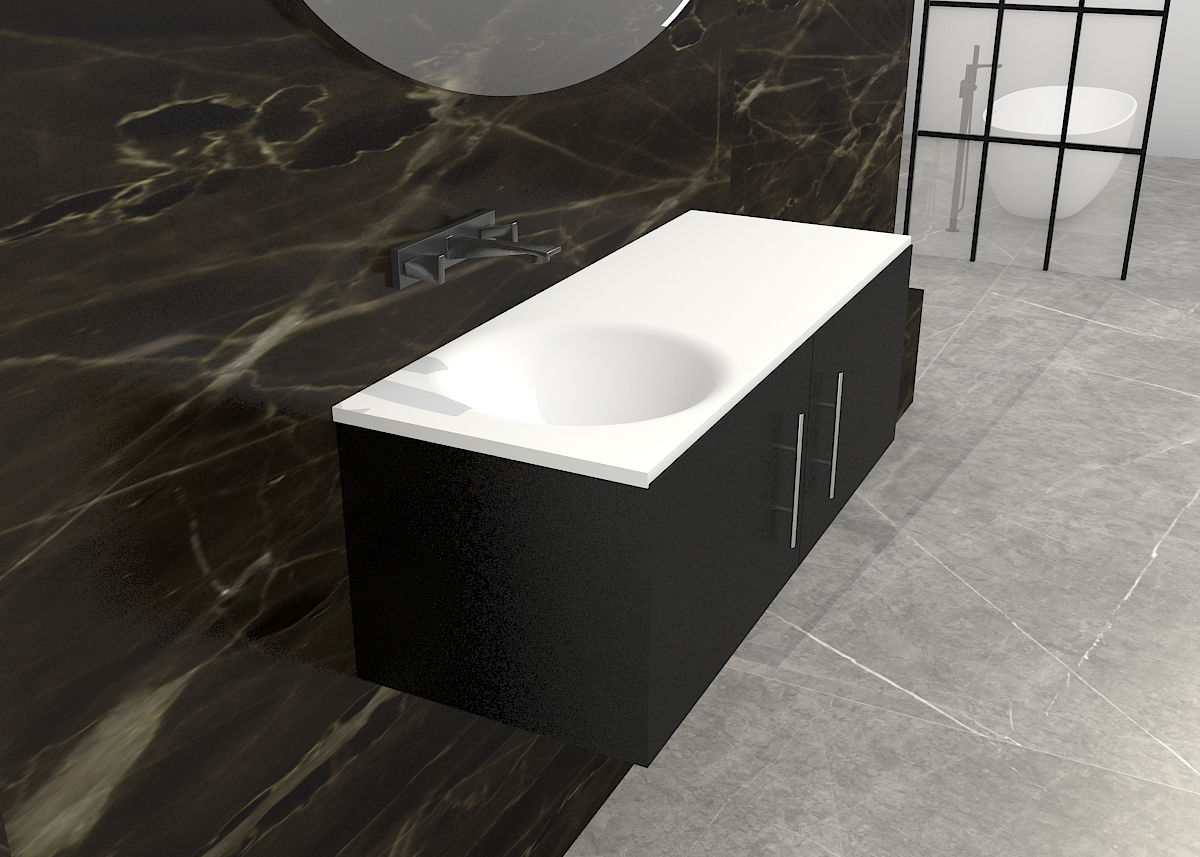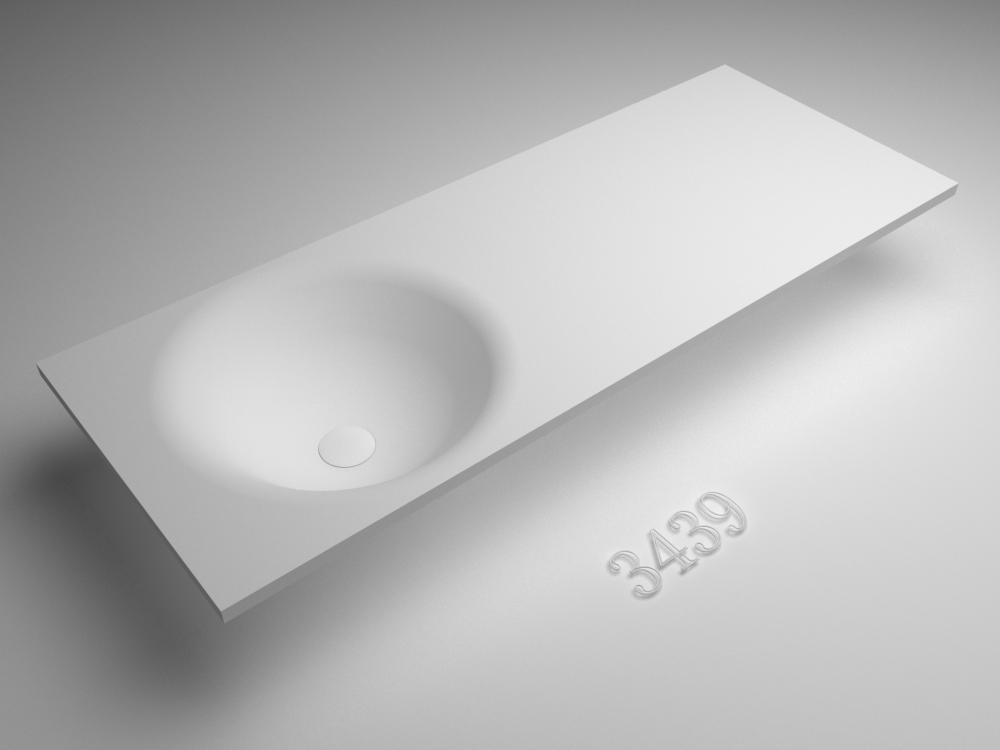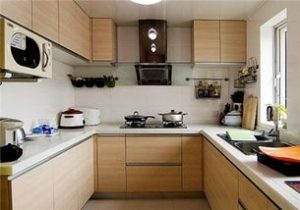
U-shaped cabinets are very common abroad, but not very common in China, especially in small apartments. Compared with the L-shaped cabinets, U-shaped cabinet design requires more activity area, there are certain requirements for the kitchen area itself. So home kitchen can be designed into the U-shaped babies, first of all, congratulations on a not-so-small kitchen.
A, U-shaped kitchen design conditions
U-shaped kitchen is generally in the more square kitchen, generally requires a kitchen area greater than or equal to about 4.6 square meters.
2. U-shaped cabinets on both sides of the wall between the headroom width usually need to be more than 220 cm, if you can not reach such a width requirement, you can only carry out “a word” or “L-shaped” layout.
3. U-shaped cabinets have three sides, the sum of these three sides to 4.57 ~ 6.71 meters is appropriate, too long and too short will affect the operation. In operation, the most frequent reciprocation between the sink and stove, experts recommend that this distance should be adjusted to 1.22 ~ 1.83 meters more reasonable.
Second, the U-shaped kitchen design essentials
1. To the sink, worktop, stove, refrigerator along the wall in a U-shaped row, cleaning the center of the sink placed at the bottom of the U, the storage area and cooking area were placed on both sides of the U. The net distance between the cabinets on both sides of the U-shape is 120 cm to 150 cm.
2. U-shaped kitchen, because of the need to arrange cabinets next to three walls, so in the design of the general design of only one door, of course, if the kitchen space is large enough, you can design two doors, then, two doors will be located on the same wall, or two doors although located on the opposite two walls, but because the door is close to the same wall on both sides of the corner position, the other three walls to arrange cabinets do not have much impact.
3. To ensure that there is at least 90 cm wide cooking space, 90-100 cm wide washing area and at least 60 cm wide preparation, cutting space and at least 60 cm wide storage space, and at least 100 cm of headroom between the two rows of cabinets, so the U-shaped kitchen design between the two sides of the wall distance should be at least 220 cm or so (i.e., the bottom length of the U-shaped), plus both sides At least 150 cm in length (excluding the corner position), the entire kitchen headroom of about 210 cm × 220 cm, the minimum area of the kitchen is about 4.6 square meters, if less than this area, the kitchen is very difficult to use. In practice, if the net distance between the two rows of cabinets is greater than 120 cm will be better to use, plus the main operating space is best to avoid opening the door area, so the net space of about 7 square meters will be more comfortable to arrange.
4. For the larger area of the U-shaped kitchen, you can add more collection space, a variety of appliances can be designed into, and even do double basin design.
5, U-shaped kitchen corner position is best not to arrange the cleaning area and cooking area, because in this place for the main operation is not very comfortable. Corner use folding cabinet doors to deal with the opening and closing of the corner door, which can be installed “monster small pull-out basket” and other optional devices. This will be able to make full use of the corner, do not worry about getting things inside.
6, U-shaped cabinet design can not be too greedy, hanging cabinets and base cabinets are relatively abundant, can already meet most of the storage work. Then the countertop can be more empty, or even find a side as a bar or dining table. Not only for large kitchens, slightly smaller kitchens can also be so designed.
7, if you want to U-shaped cabinets more rich levels, you can be in the wall, hanging cabinets and countertops, between the corners of the appropriate installation of shelves. Used to place all kinds of bottles and jars, kitchen supplies, and even green plants or decorative items.
The biggest difference between U-shaped cabinet design and one-shape and L-shaped cabinets is that they have two corners and three sides at the same time, and if properly allocated, the extension of the work area will be better. In addition to the above, we remember to follow the washing area, cooking area and operation area, storage area for the function to divide clearly, the operation process is more reasonable, to ensure higher space utilization.

